About me, my work and this portfolio gallery
My love of interiors was apparent early (constantly moving my furniture around, painting my room without permission, altering rented accommodation etc) and I qualified in Fine Art and Design in 1994.
I then worked in museums and visitor attractions creating exhibitions as well as doing web and print design and was fortunate enough, aged 24, to be responsible for refurbishing and redesigning a derelict Grade II listed Georgian building into a new museum. I became a freelance designer in 2016, now specialising in interior alterations, design and decoration.
Current projects:
1940s house redesign, rip-out, reinstall and redecorate (five year project)
Designing and installing two 1920s style bathrooms in a Victorian cottage
Interior furnishings and fabrics for a modern reinterpretation of a 1970s home
Whole house paint for a Victorian villa
New traditional-meets- contemporary cloakroom and bathroom to replace a dumping cupboard and shower room
New kitchen with a Mediterranean feel
From the 1940s to 2023
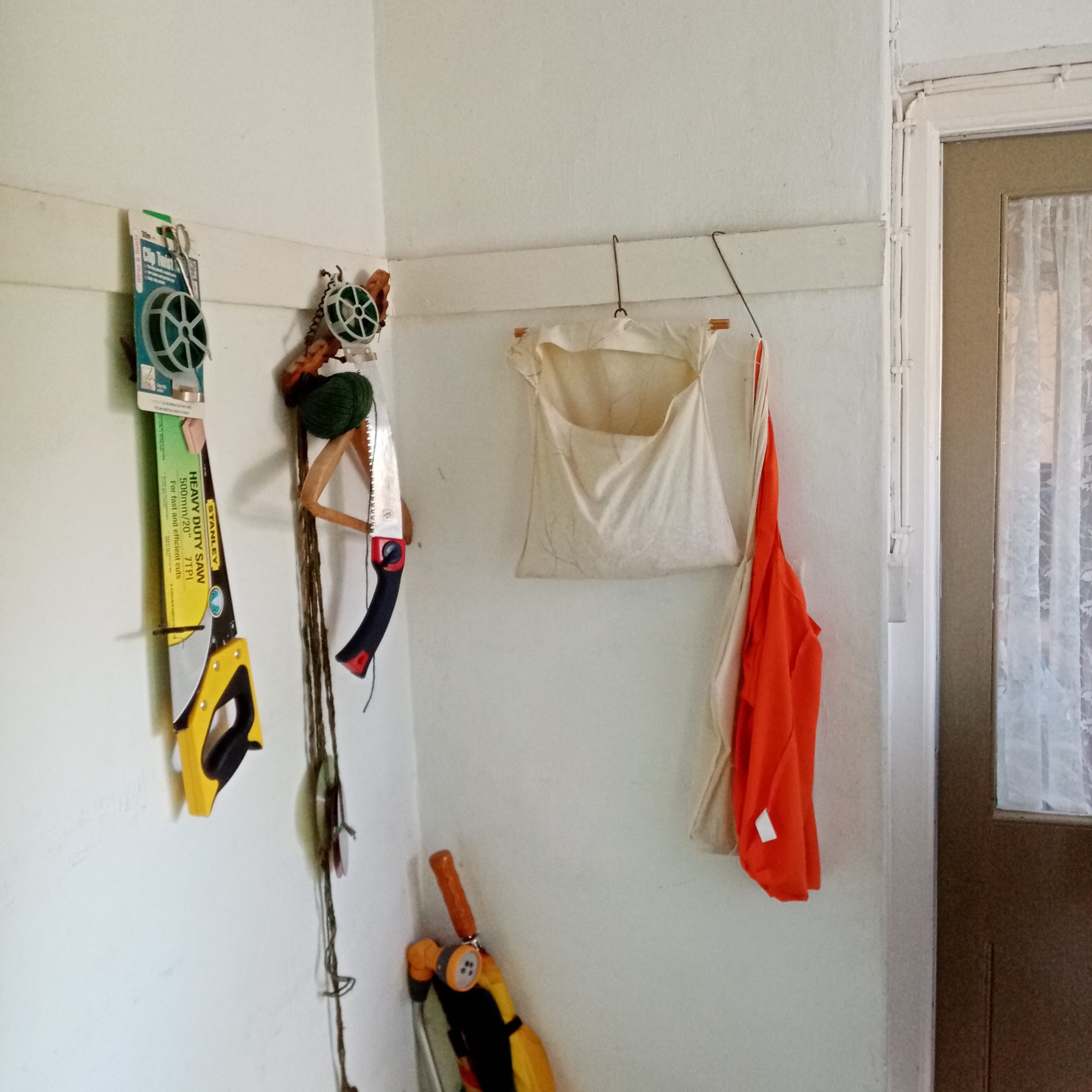
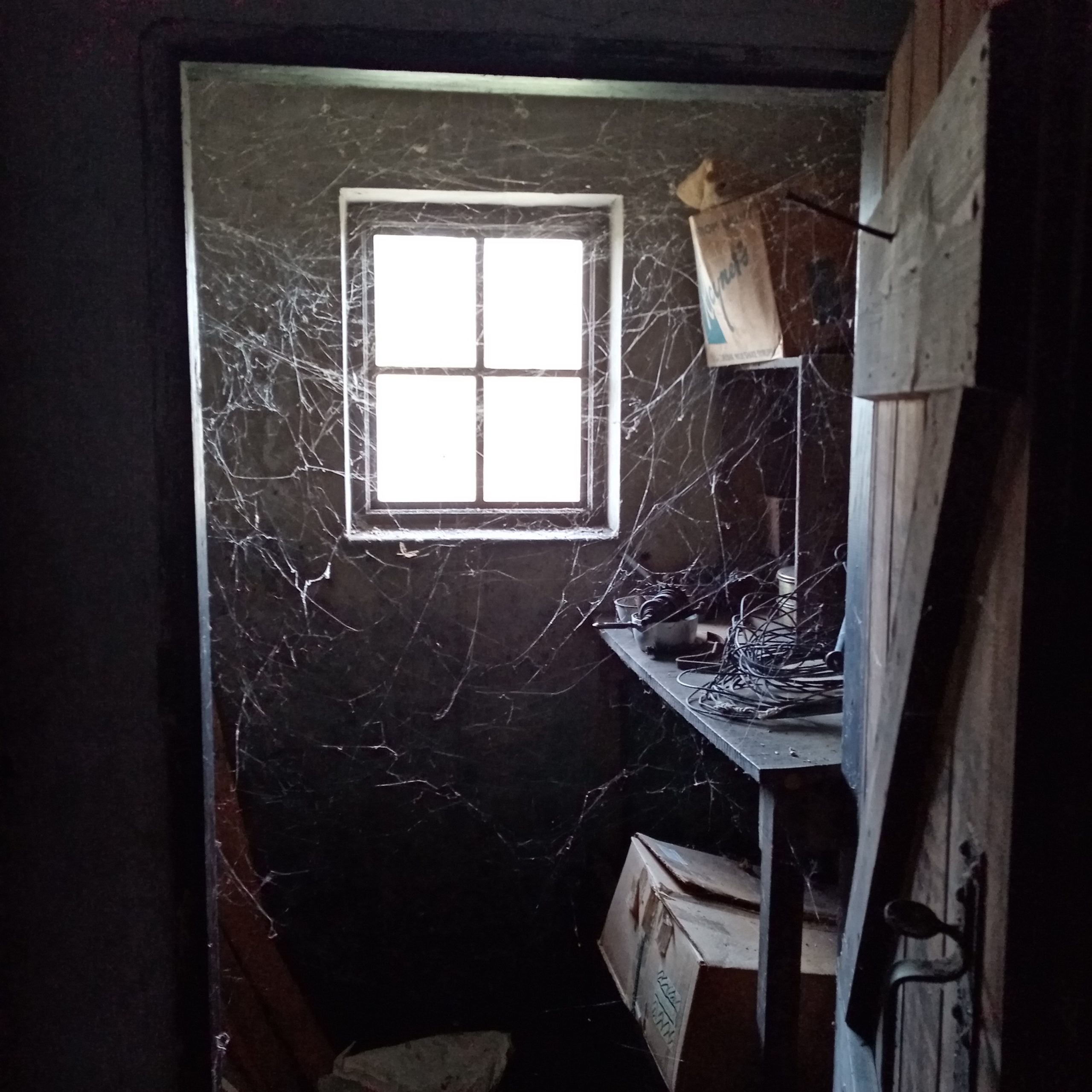
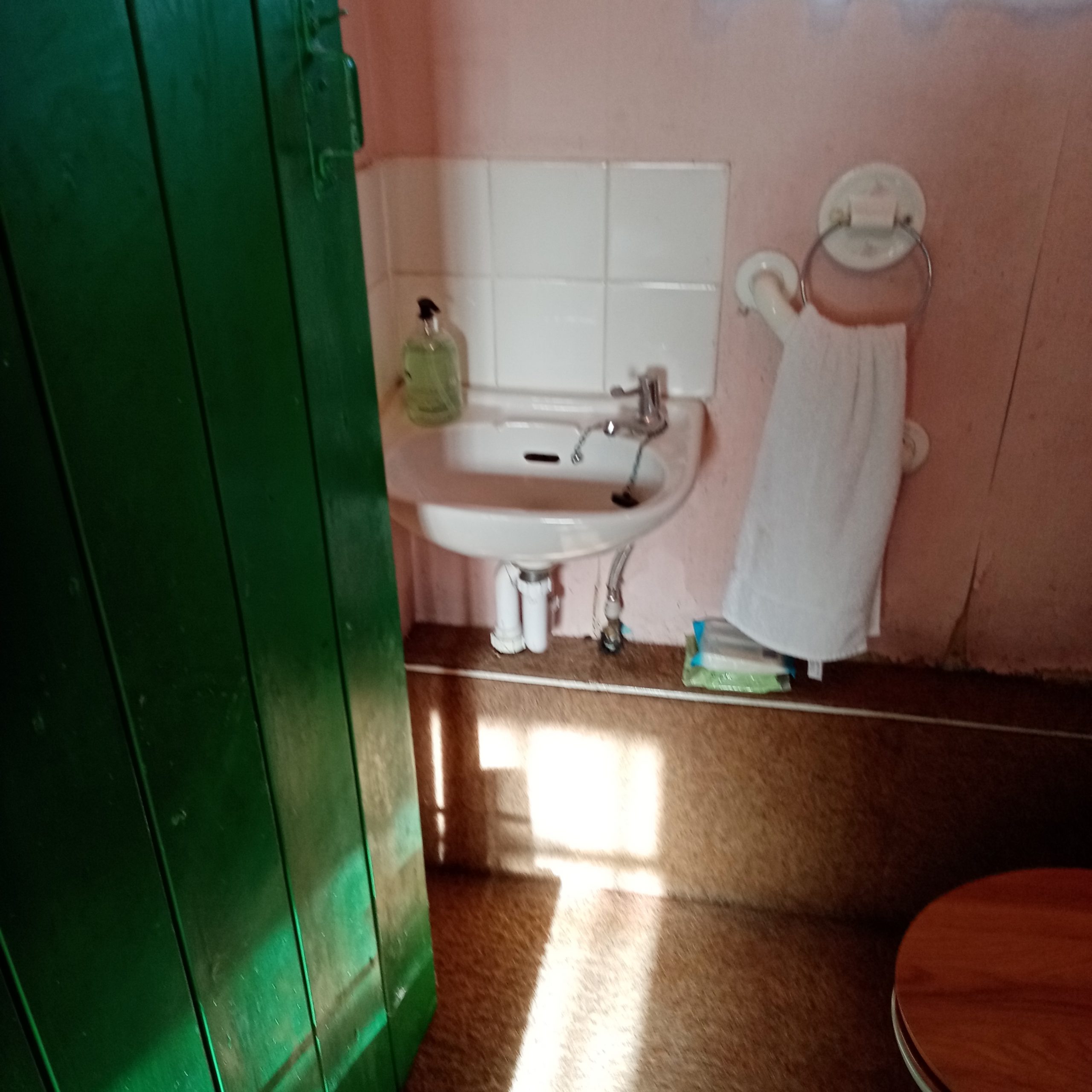
This large project saw a redesign to hall (shown), storage room, workroom, coal hole and loo. Some items dated from the 1940s when the house was built.
The door to the Coal Hole hadn’t been opened in 10 years….and was black with coal dust and thick with cobwebs.
The loo featured a woolly wall shelf and carpet, peeling paper and adhesive polystyrene roof tiles – on point in the 1970s.
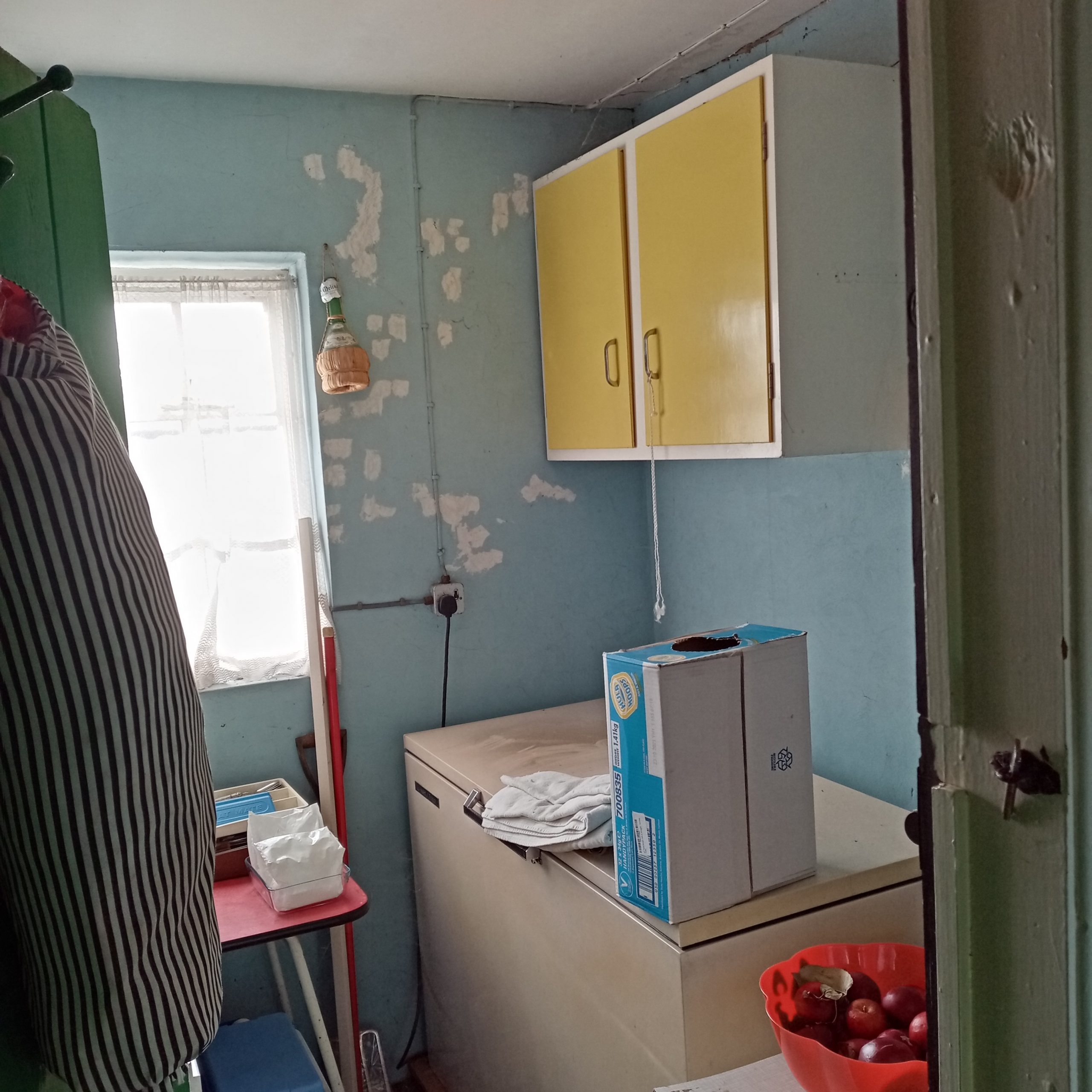
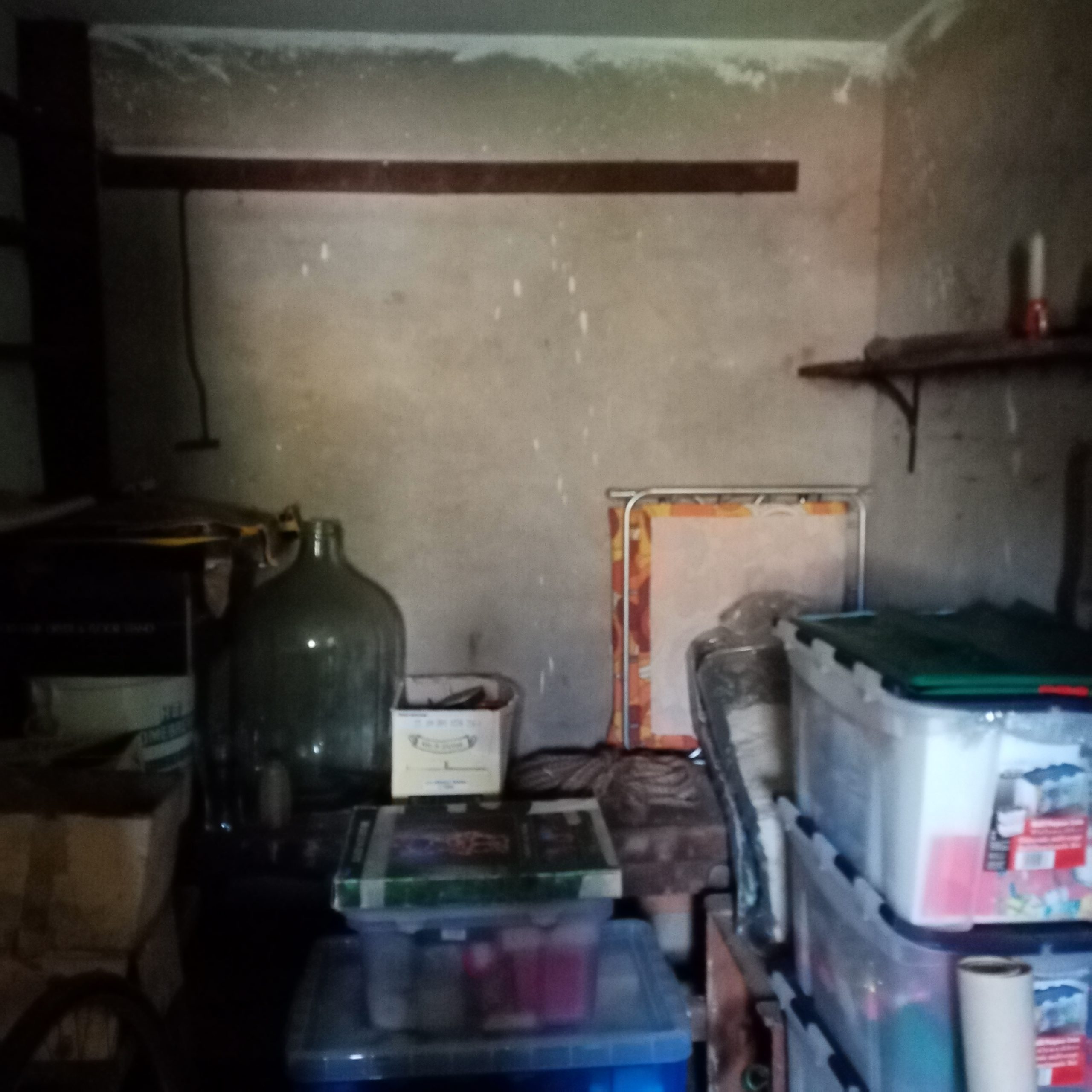
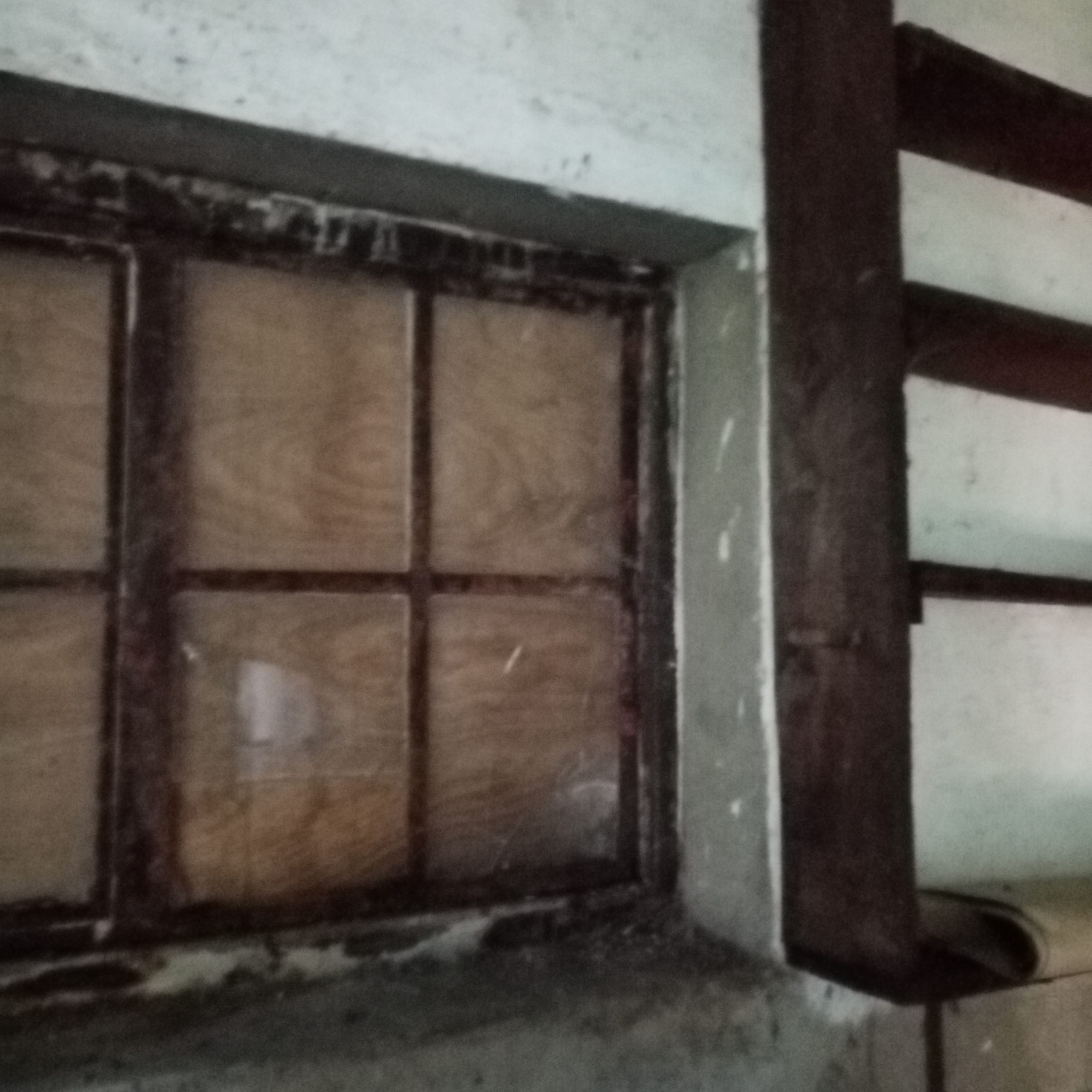
A reasonably sized room was being used as storage. All the electrics and pipework to all the rooms were visible.
This had been a workroom but had been disused for about 20 years as there wasn’t any lighting or heating.
After planning the space and design, the first step was to replace the rusted, broken Crittall windows and 1970s back door.
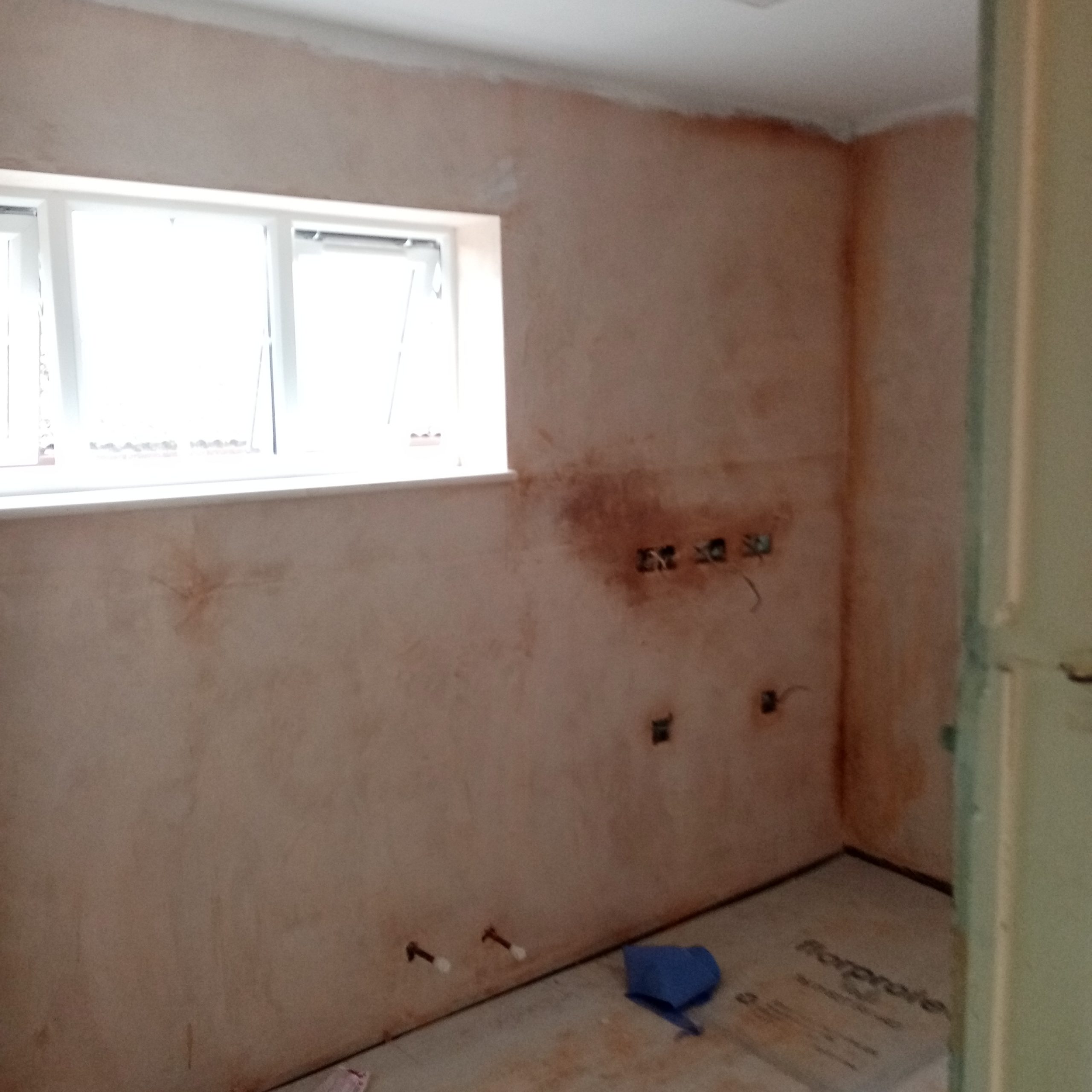

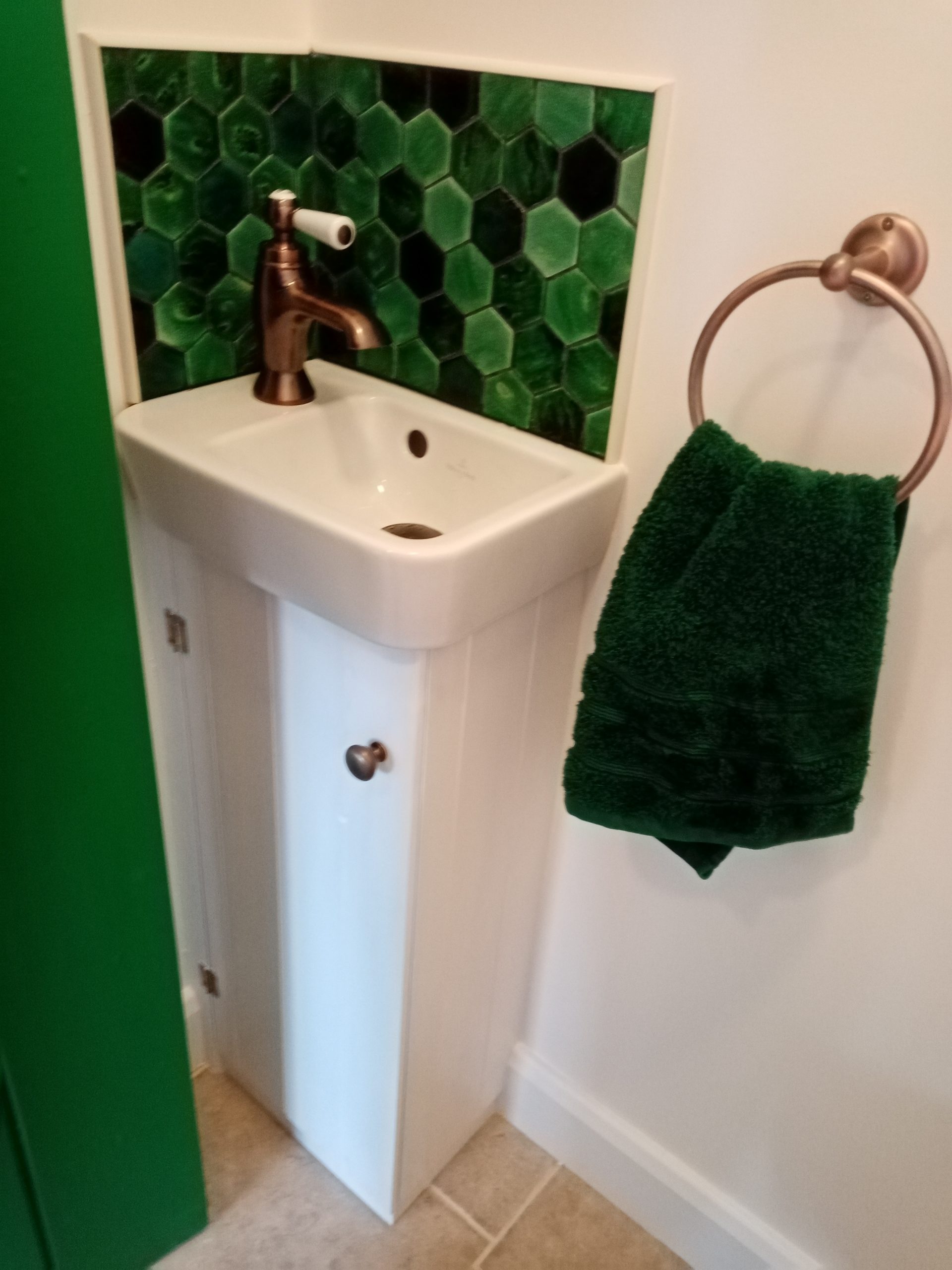
Faringdon Handyman battened out and insulated the external walls, Sean O’Donnell plastered the walls and ceilings, Mike Heasman put in new electrics throughout and Paul Pounds fitted new windows.
The customer agreed to keep the original doors and bakelite switch. The vibrant colour led the whole project, with a palette of greens, browns and creams and a cream tiled floor in ‘Devon Bone’.
I found a tiny basin and warm brass fittings in a traditional style. Faringdon Handyman made a cupboard to my specifications.
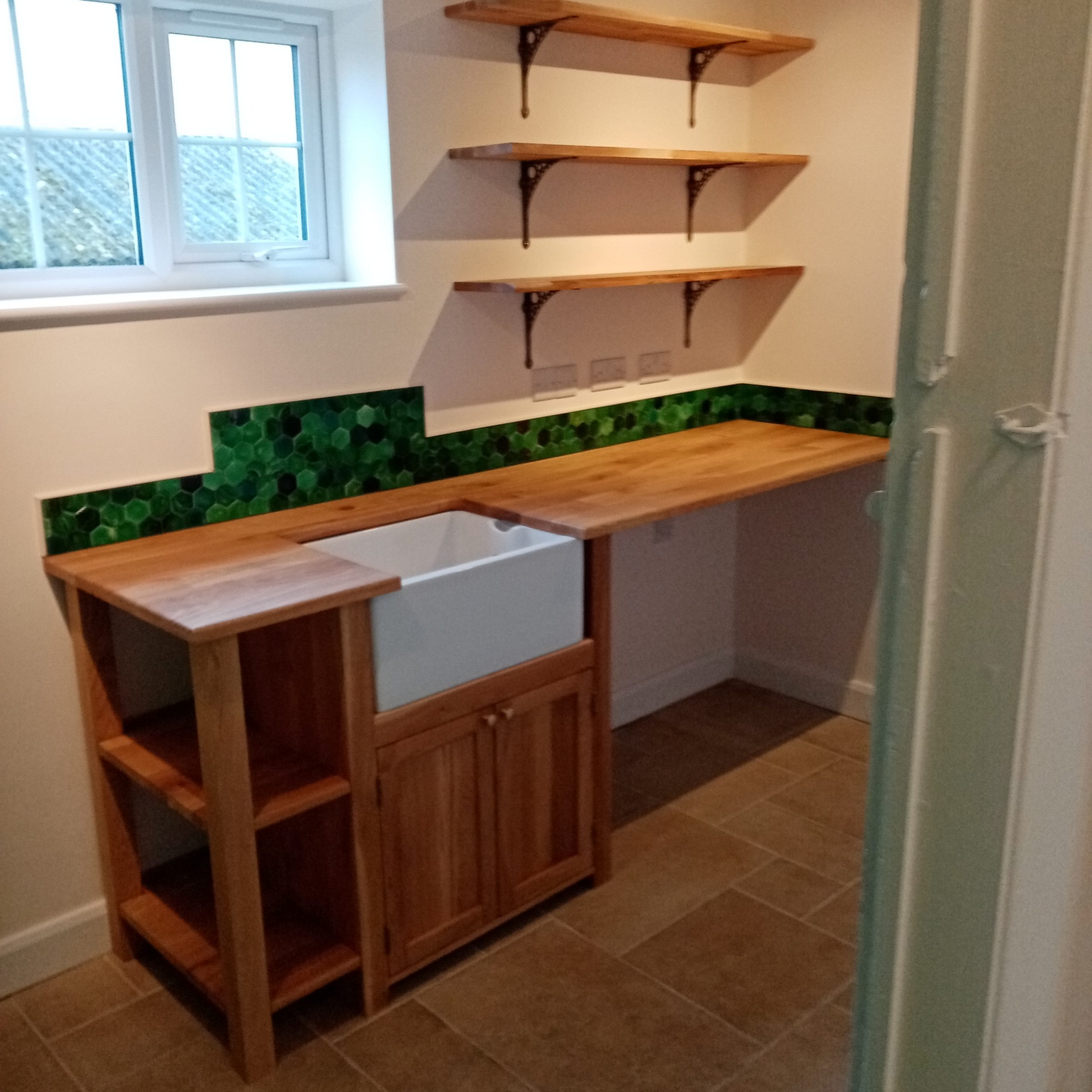
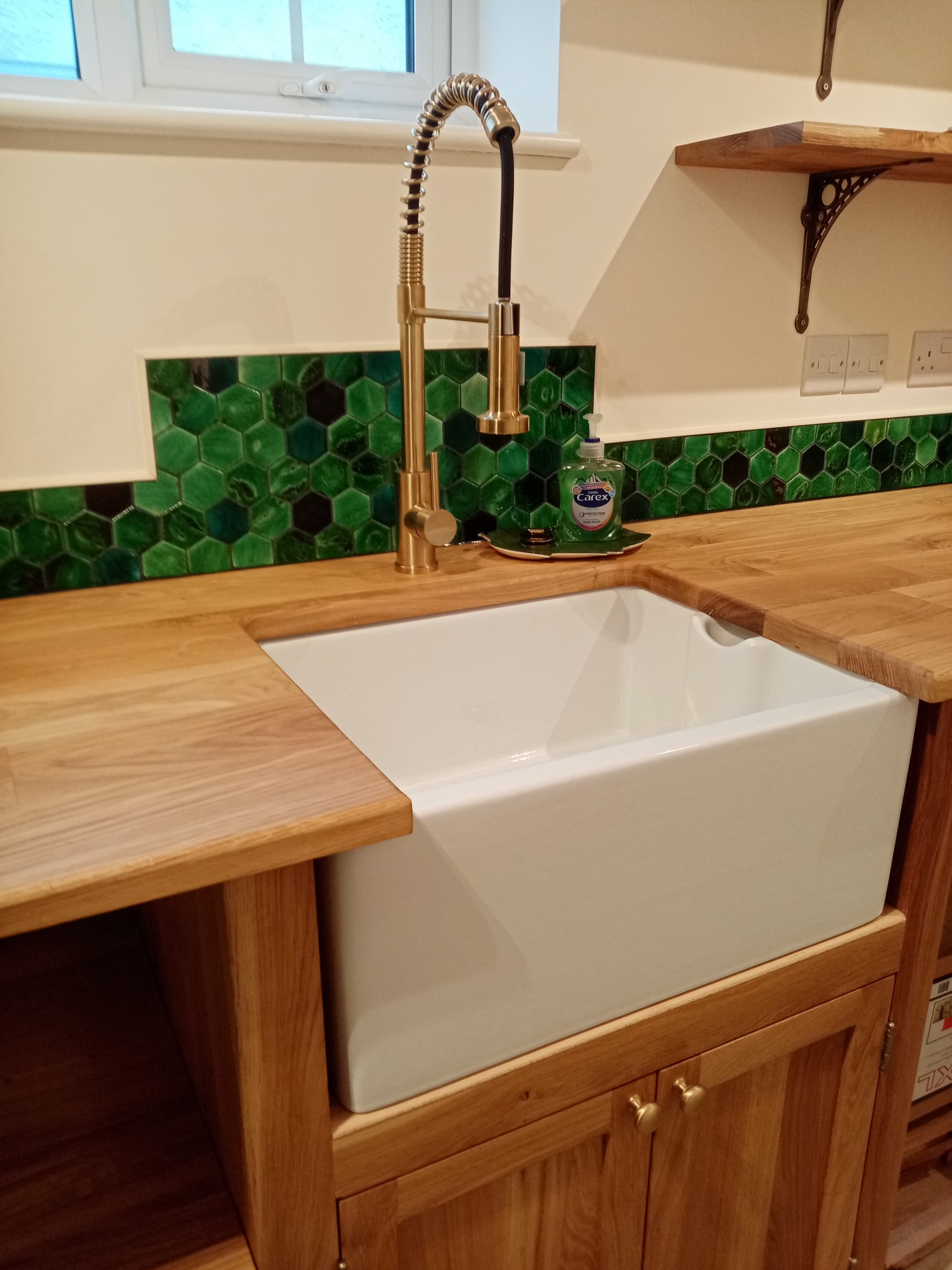
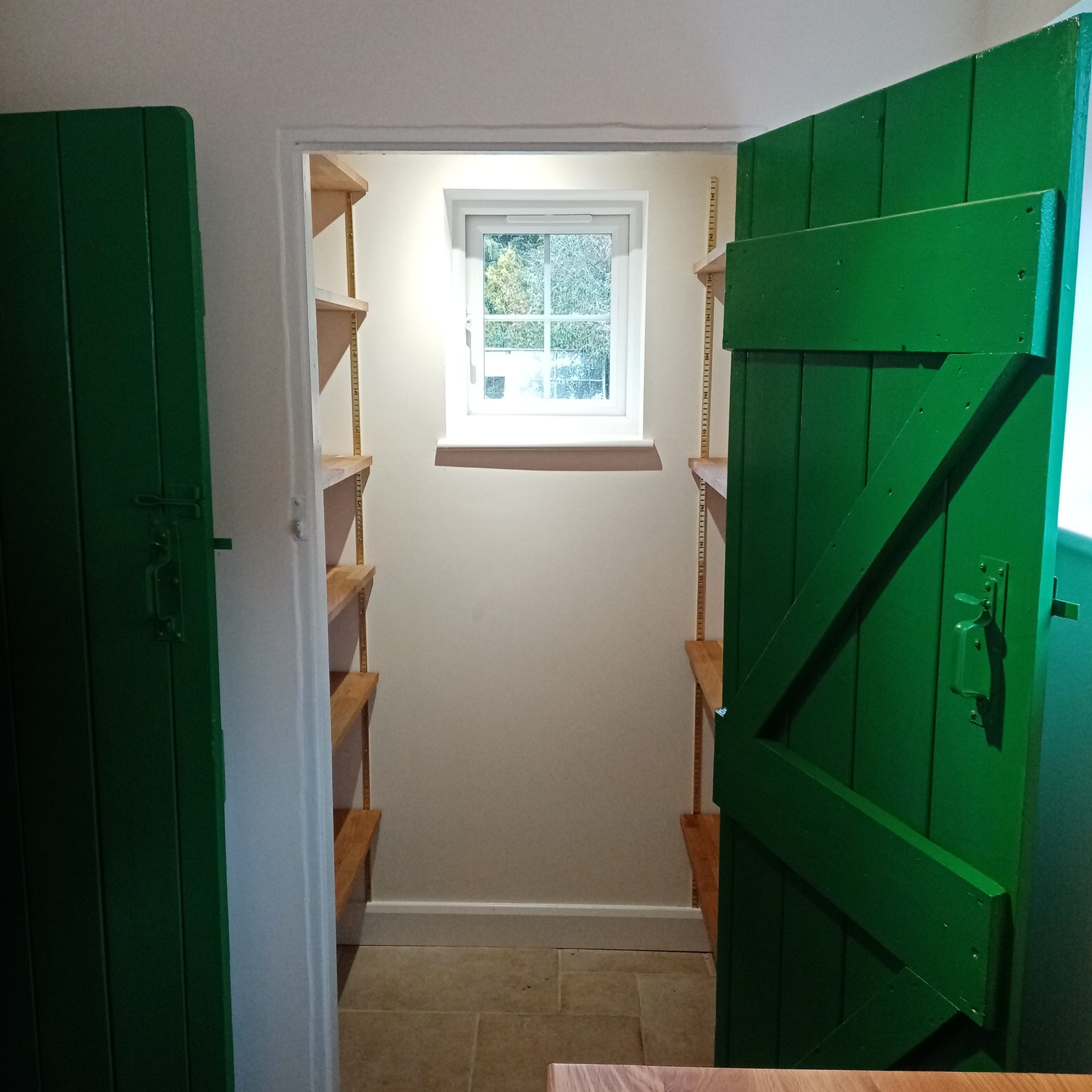
The finished utility room is light and bright with room for appliances and storage. The opposite side will feature a pull down airer and slim storage.
Antique brass lights, brackets, taps and waste completed the look. The hexagon tiles match exactly the original 1940s door paint.
We fitted solid oak shelves to the pantry and scullery; these are on bookshelf supports for greater flexibility of height.
A new downstairs loo
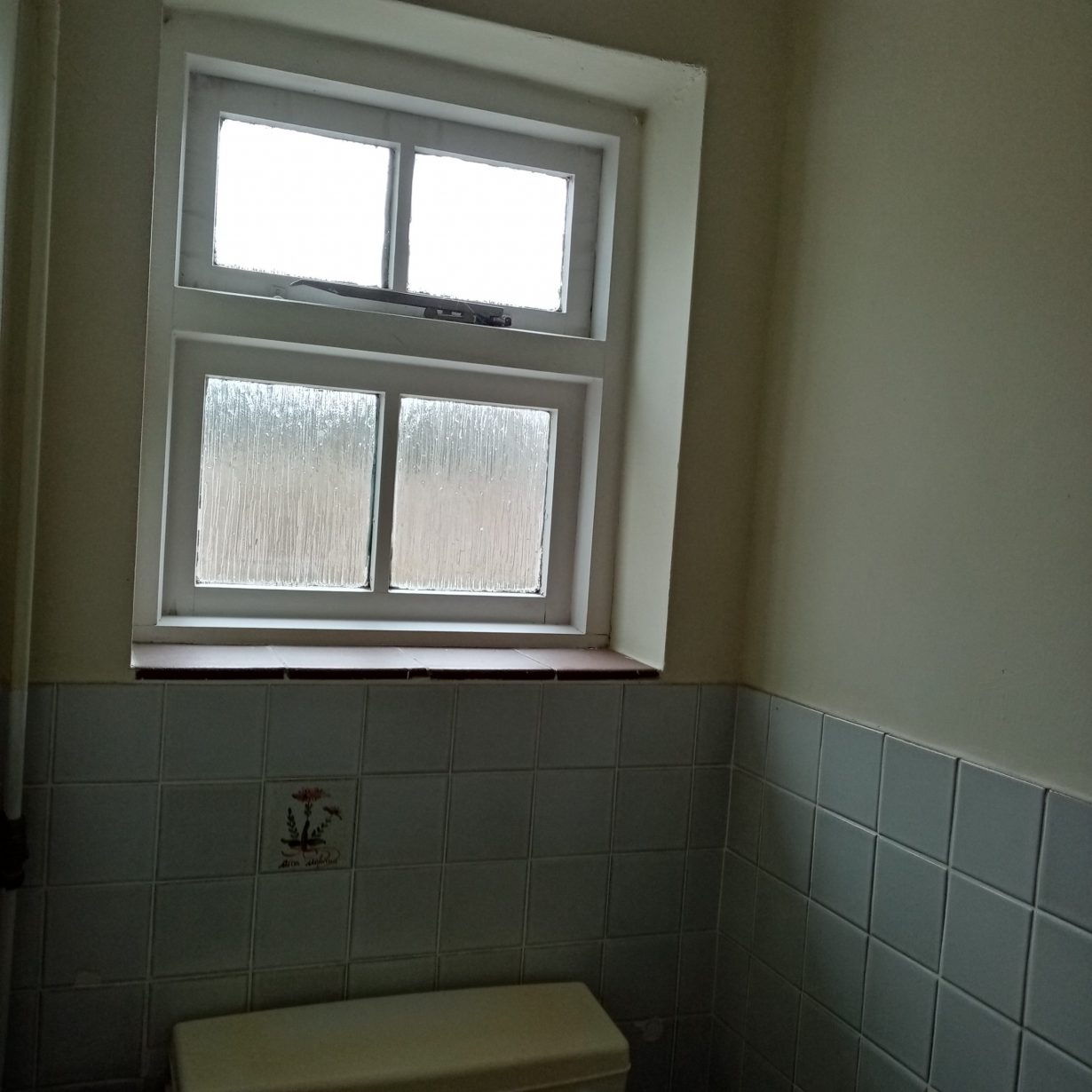
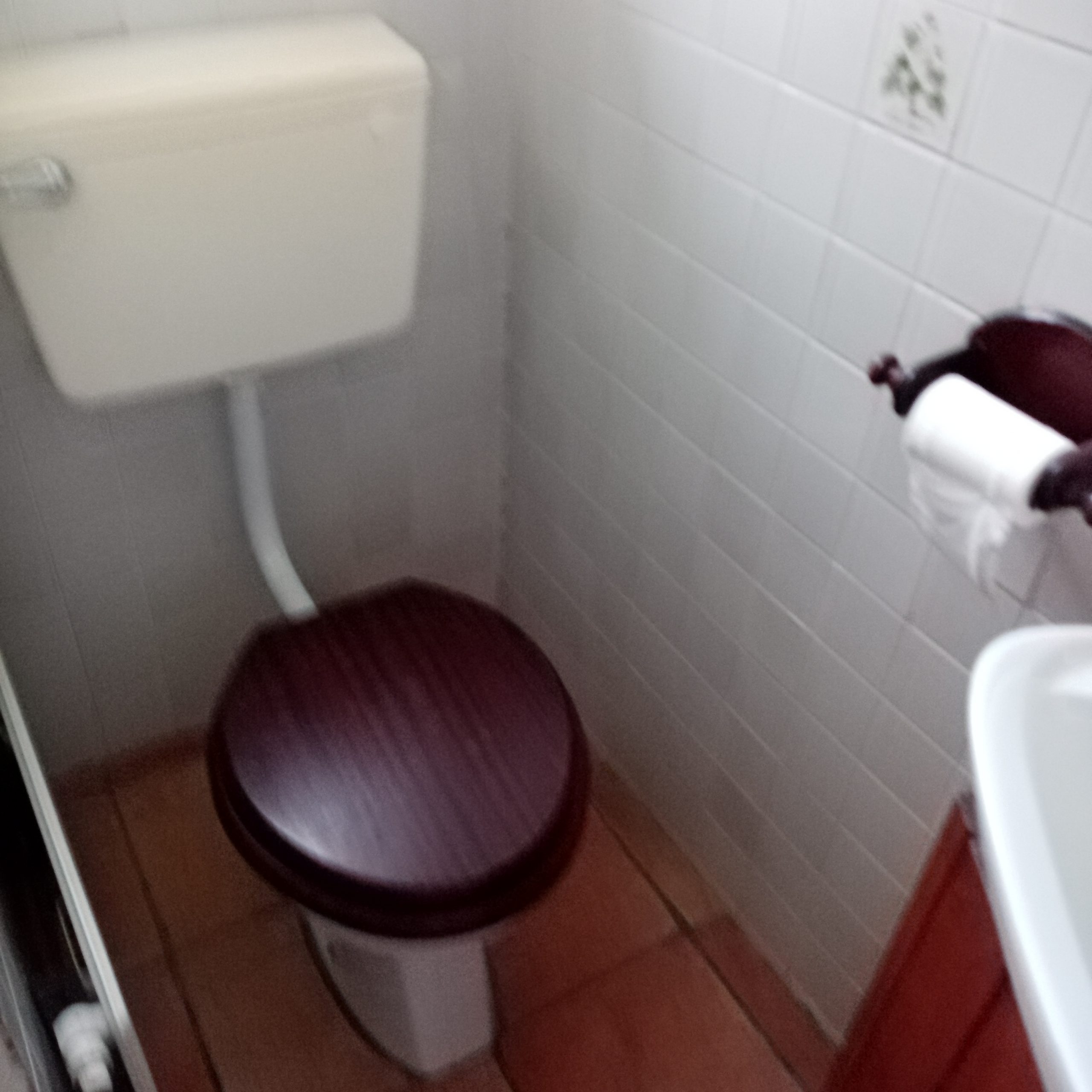
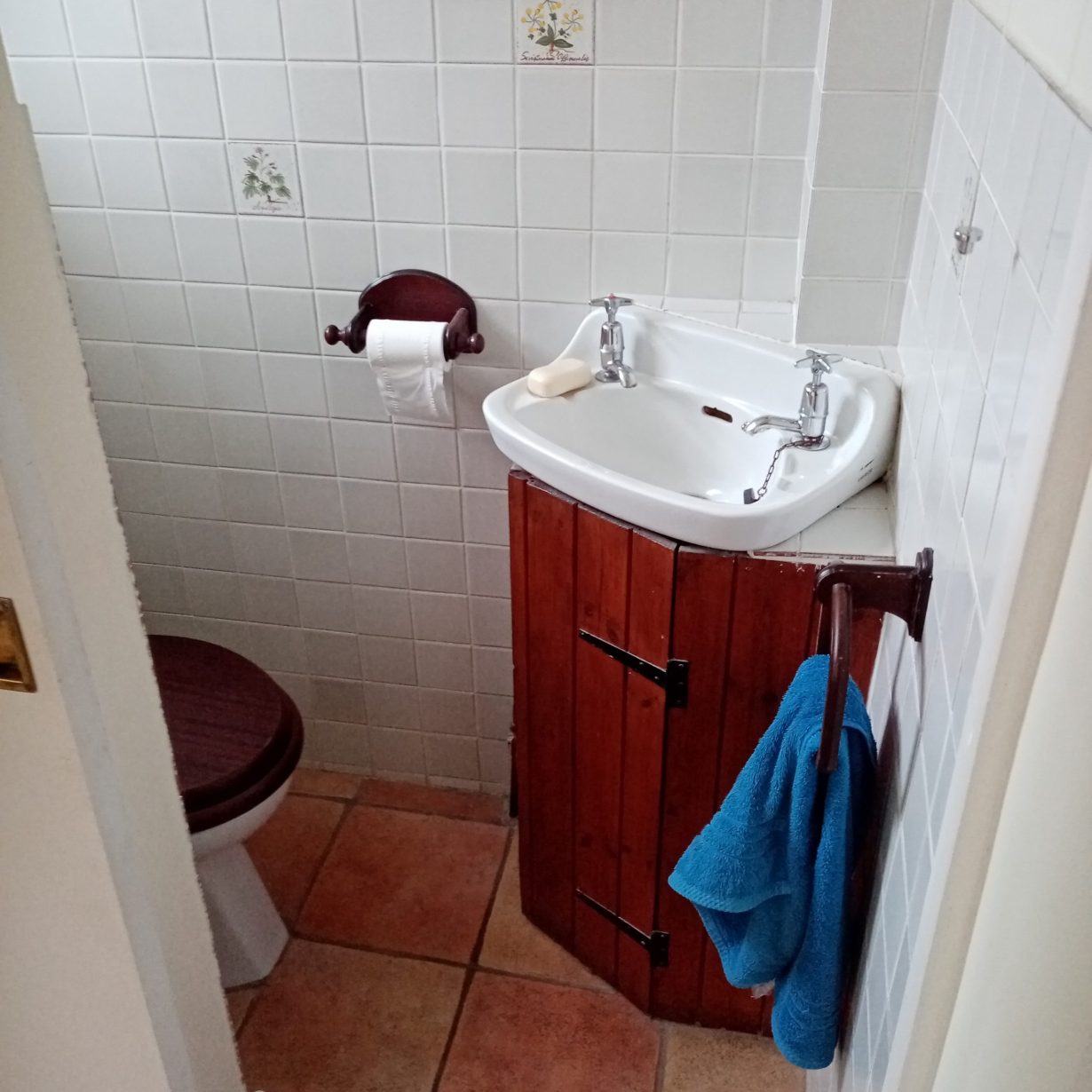
Previous owners had painted the loo white to try to create light. This is a common mistake…it creates grey.
The room was dated and didn’t reflect the personality of the new owners.
The customers wanted a room to reflect their love of the decorative arts. We settled on a flamboyant Victorian theme.
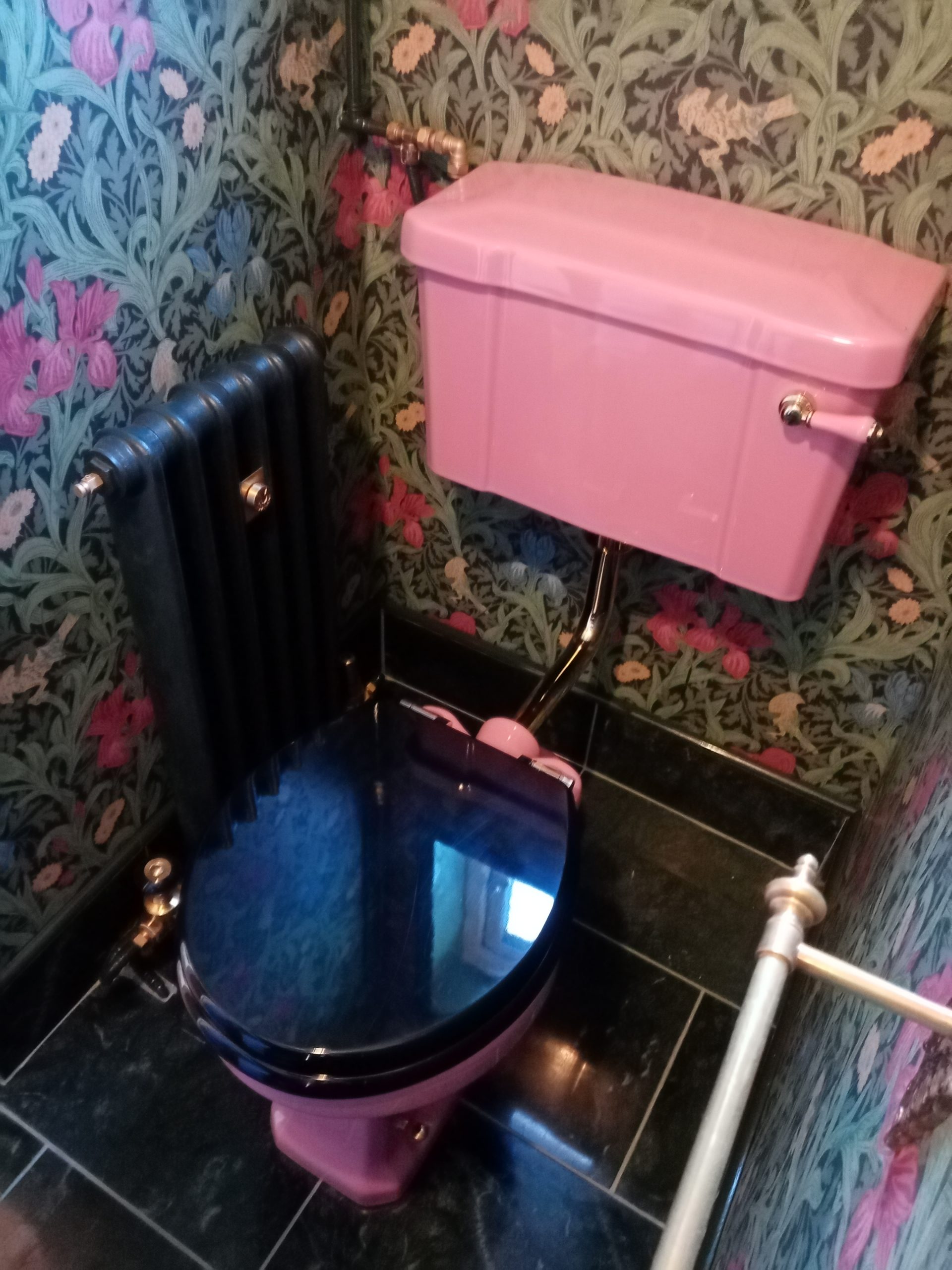
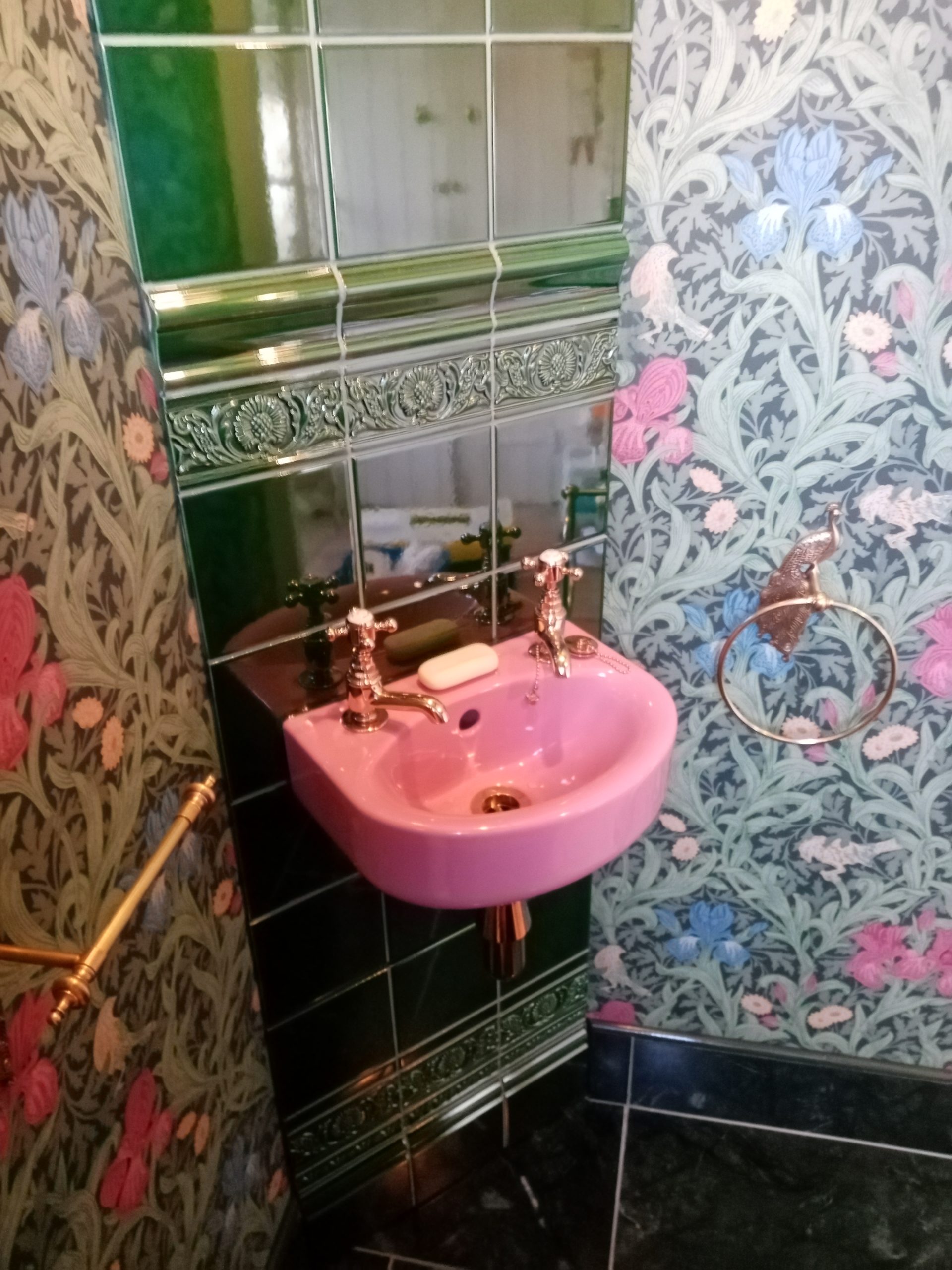
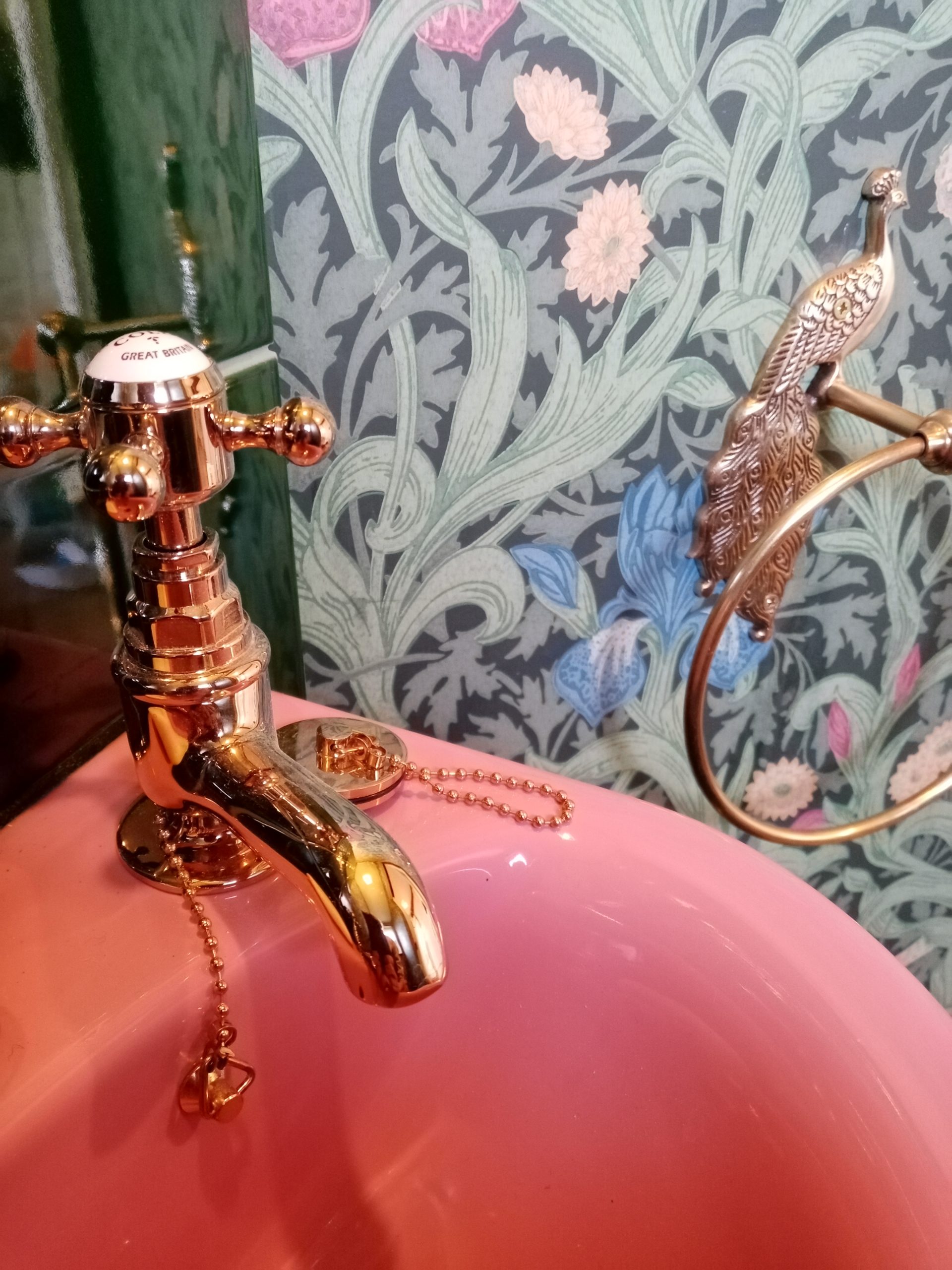
The customers had chosen a bespoke pink suite. I chose a bright William Morris paper to complement it. We used green marble for the floor tiling.
We chose Victorian style HE Smith tiles – the ones on the London Underground – in a column to hide pipework. I used a lot of decorative tiles.
IWe used gold fittings for an extra rich and luxurious feel. The customers asked for a statement feel; – I think I delivered it….
A new cloakroom
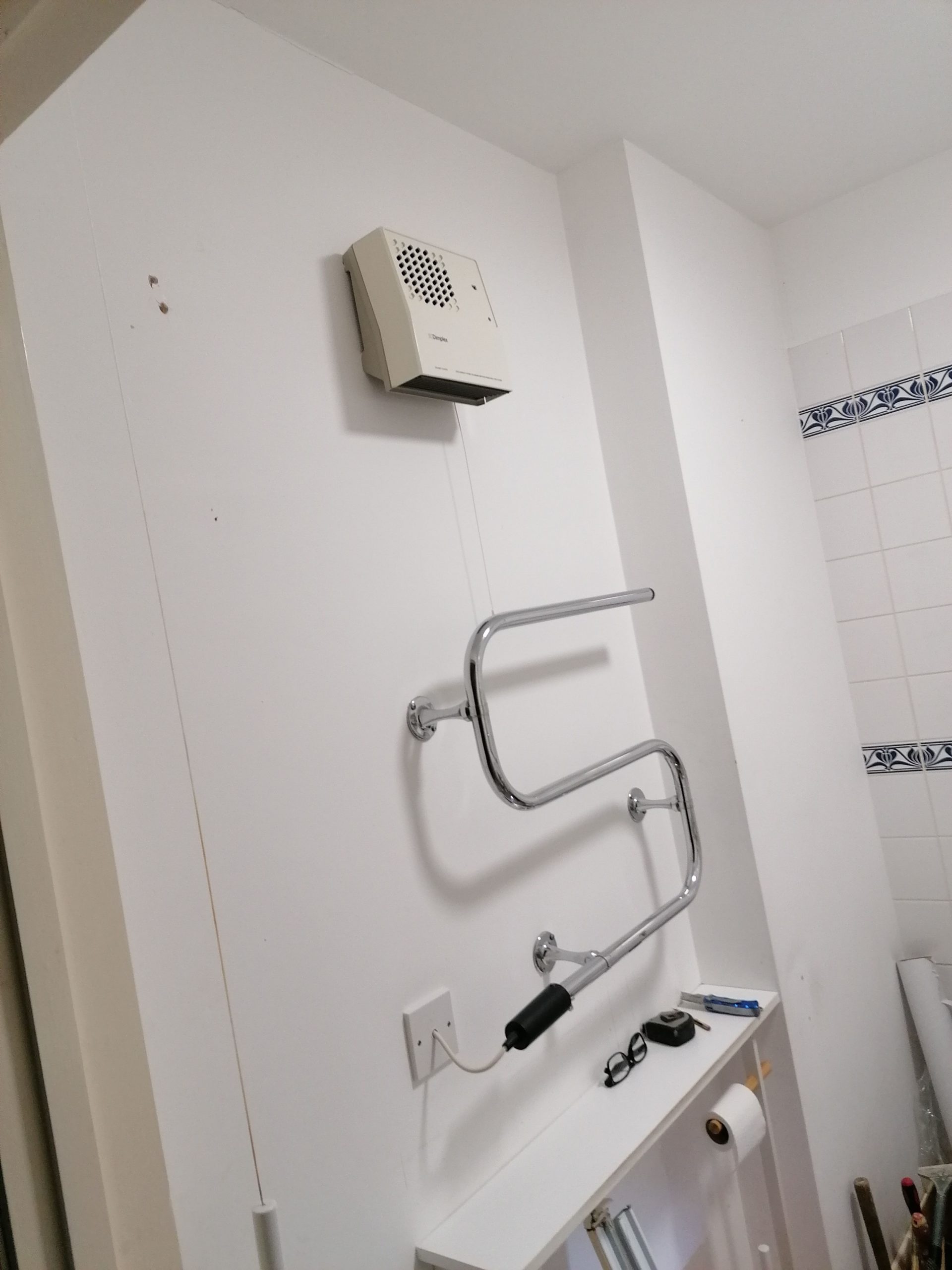
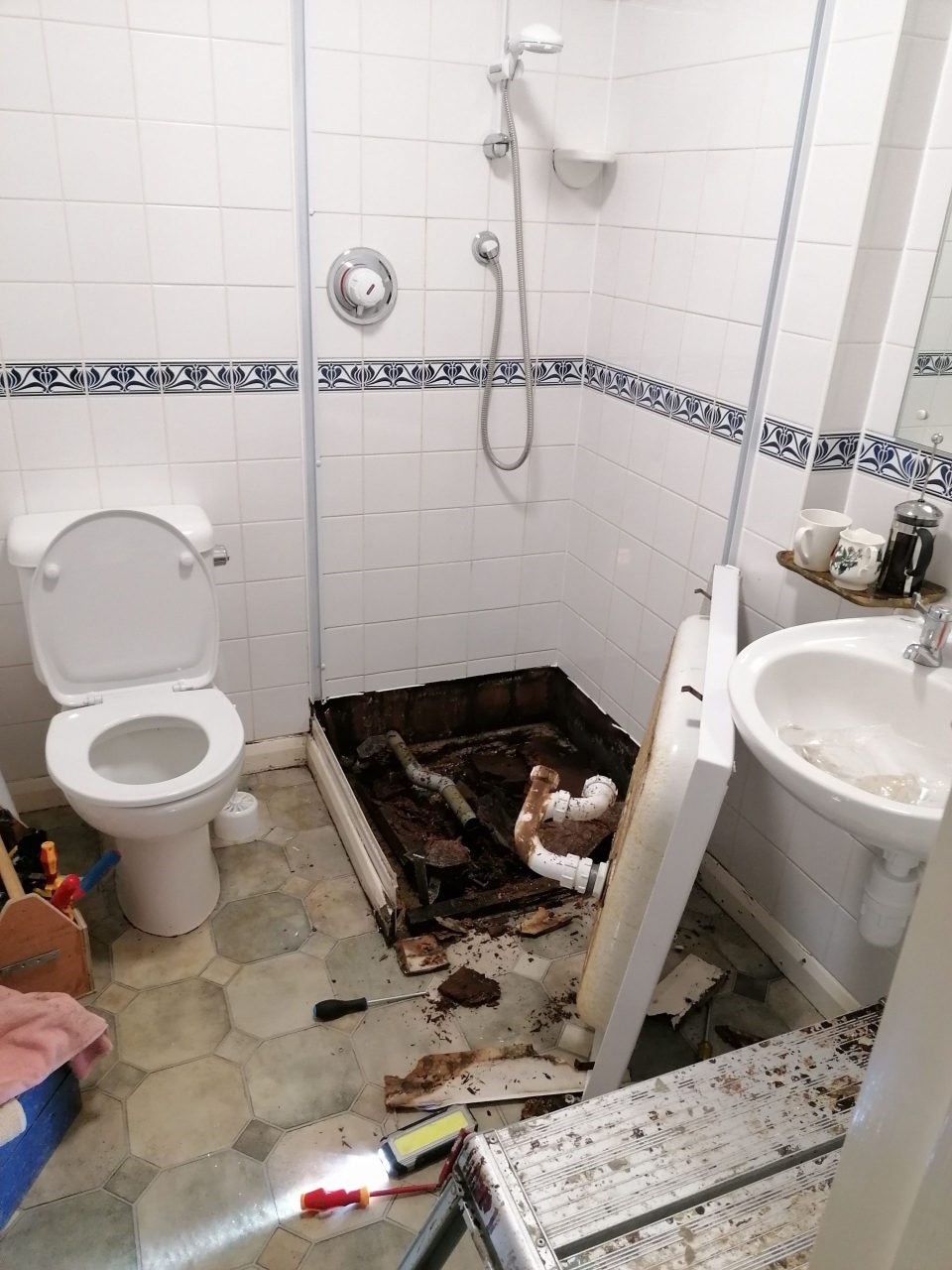
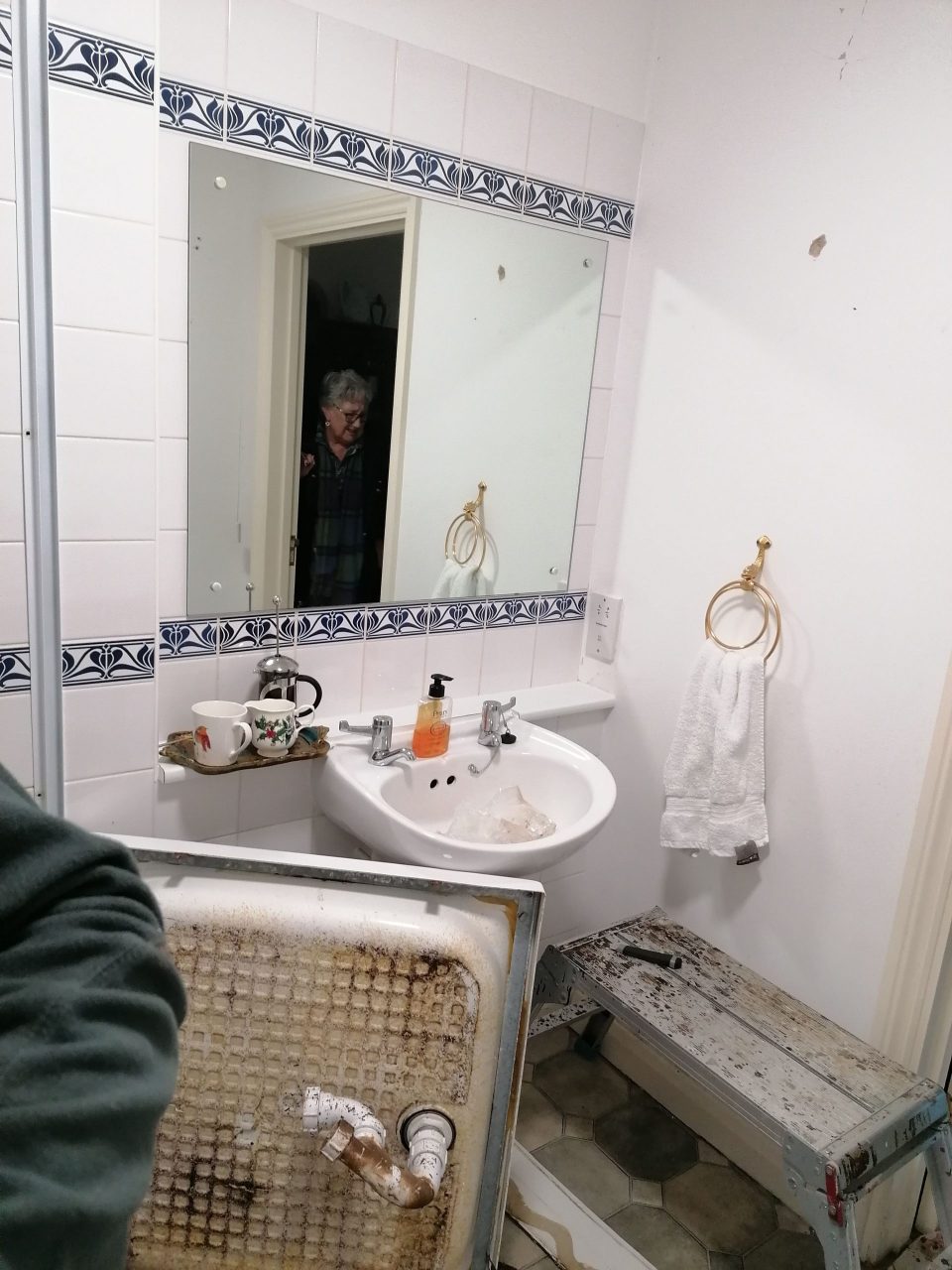
The room had been a downstairs bathroom which was no longer needed.
Upon removing the shower tray it was discovered to be entirely rotten.
The customer wanted a utility room but also an elegant cloakroom. Could I combine that?
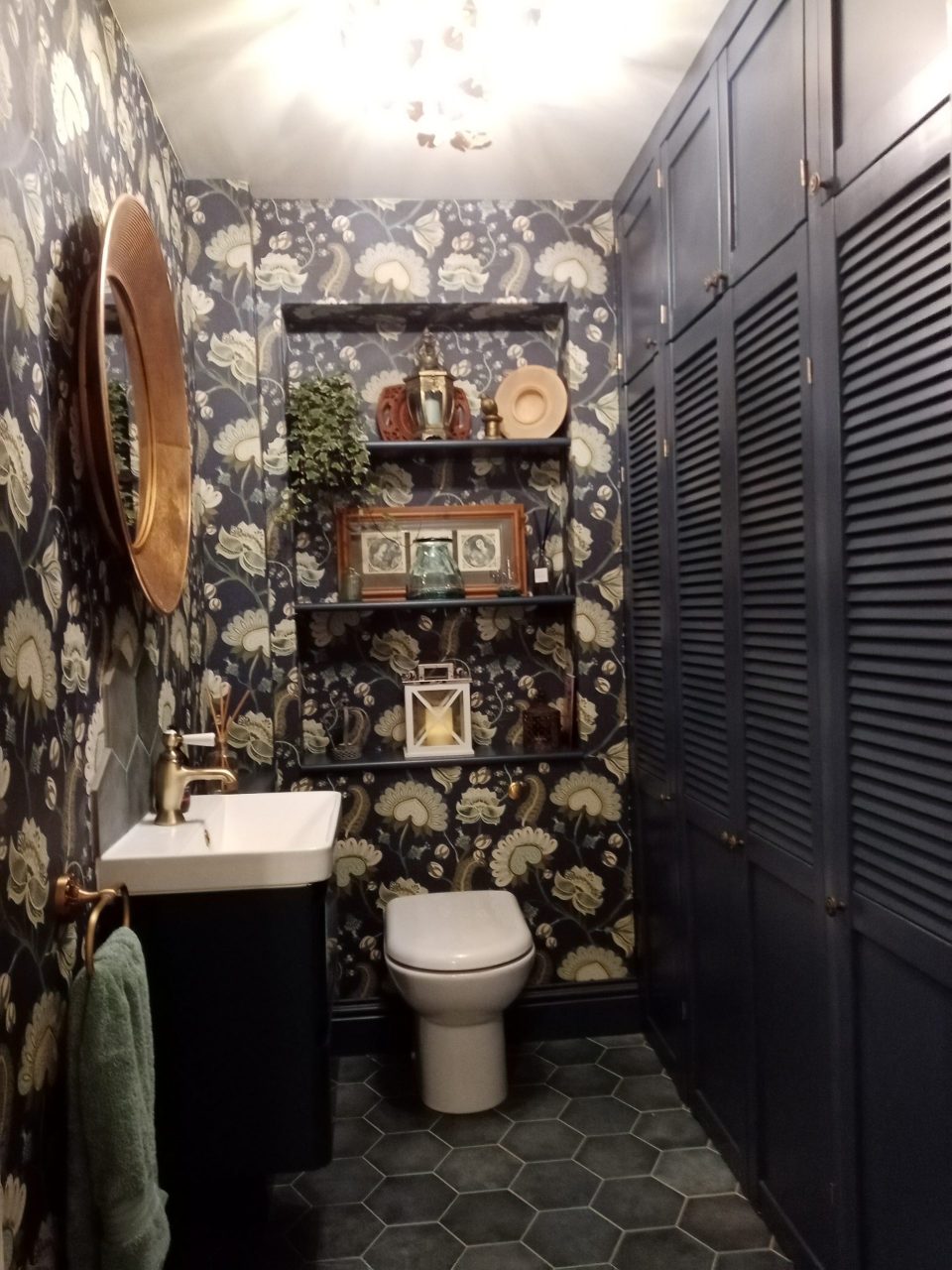
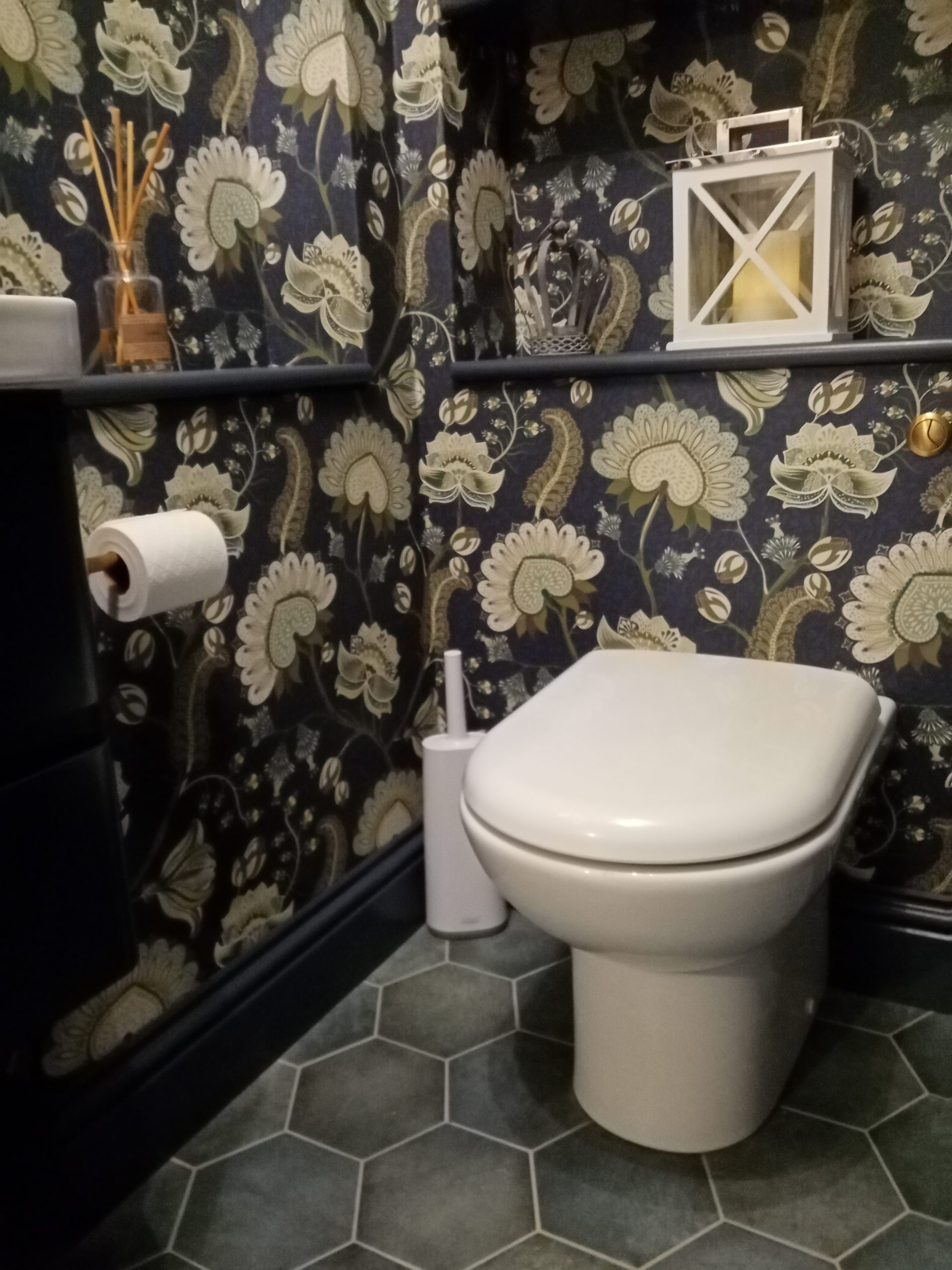
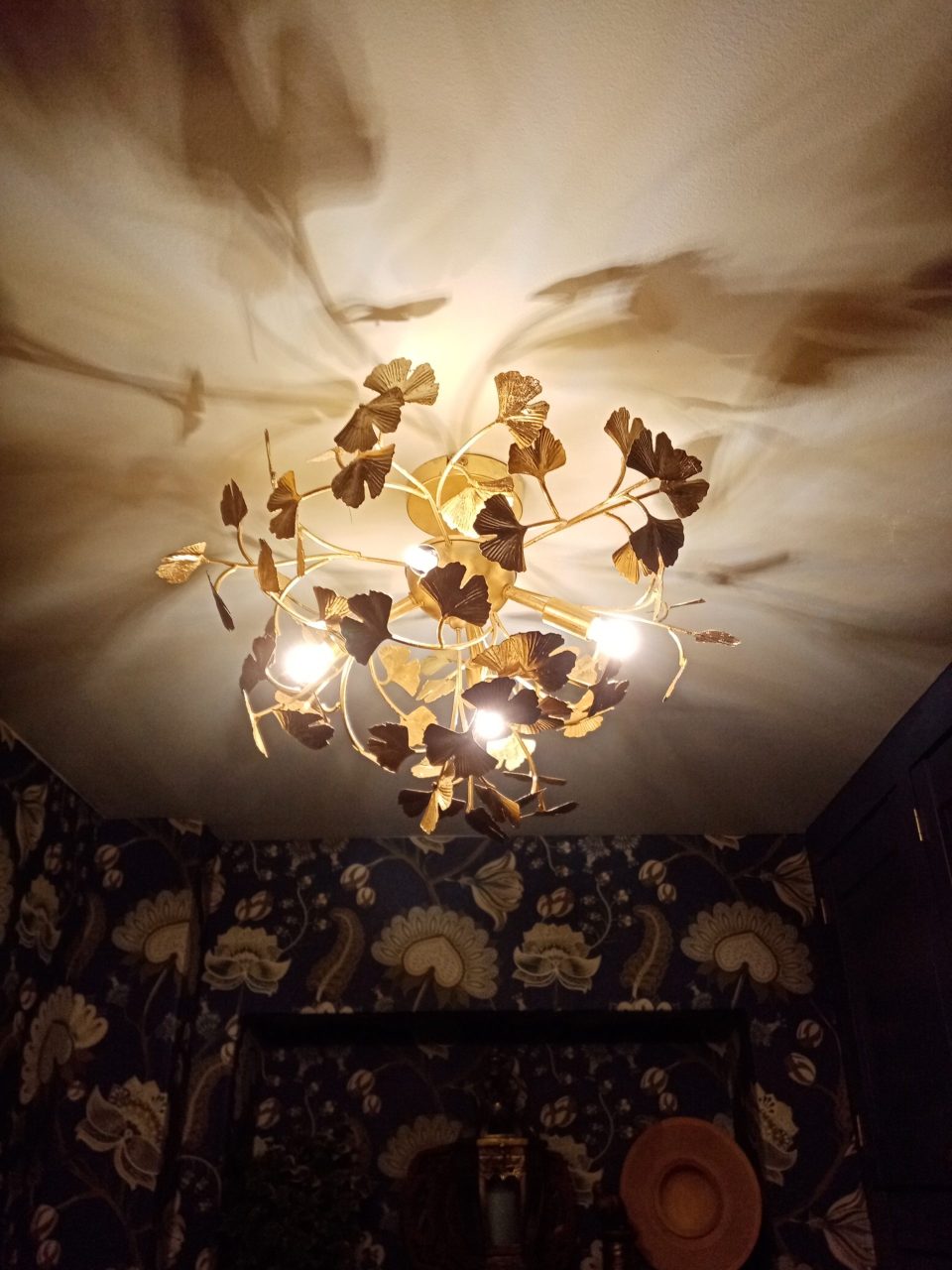
The finished room is a glamorous surprise. Appliances and utility items etc are hidden behind symmetrical painted doors.
I added shelving to make the room feel maximalist. The tiles are a greenish grey to tie in with the Lucie Annabel wallpaper.
I persuaded the customer to have a big statement light, which she is delighted with as it finishes the room so well.
'Wallpapering a difficult area
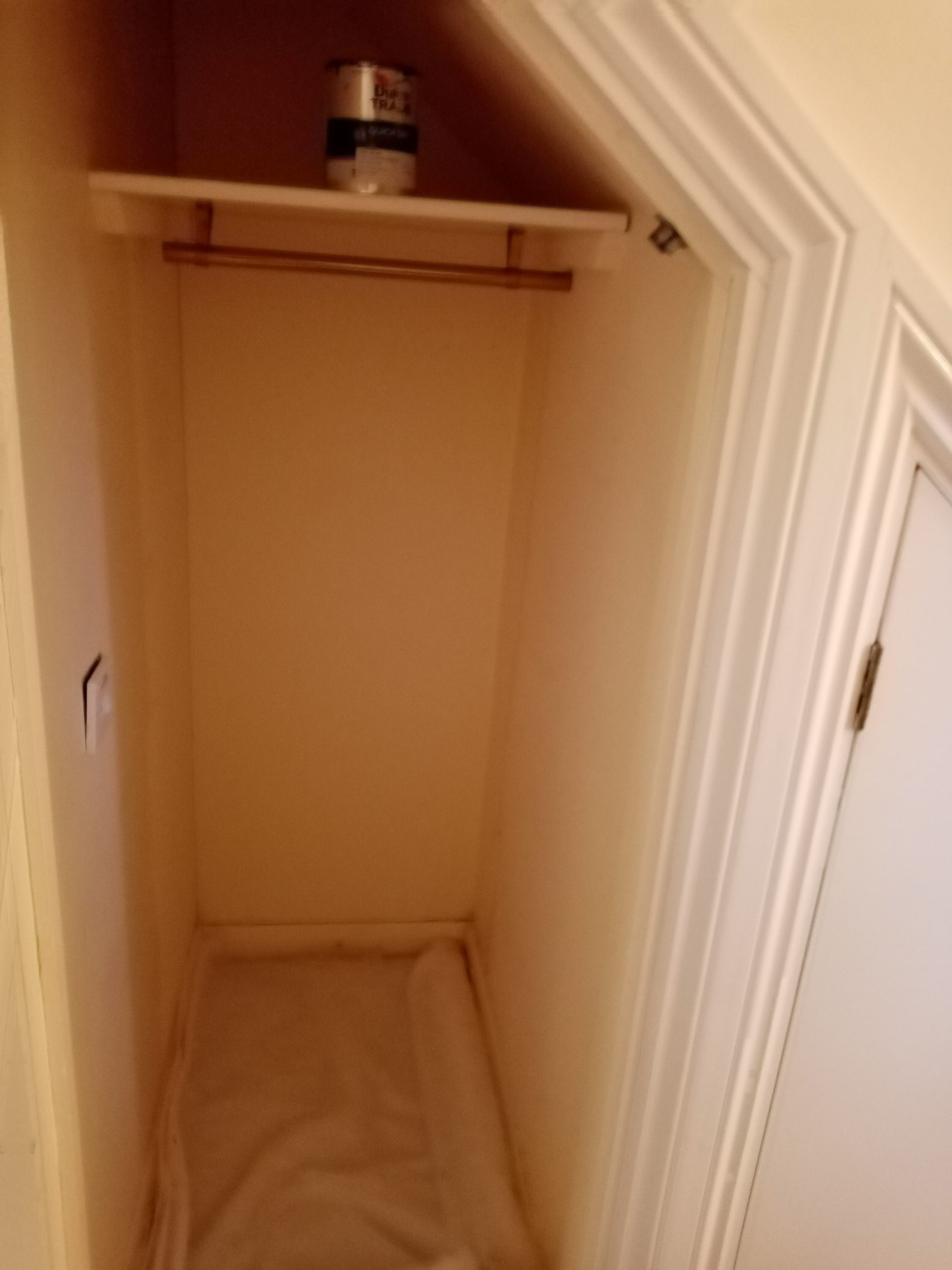
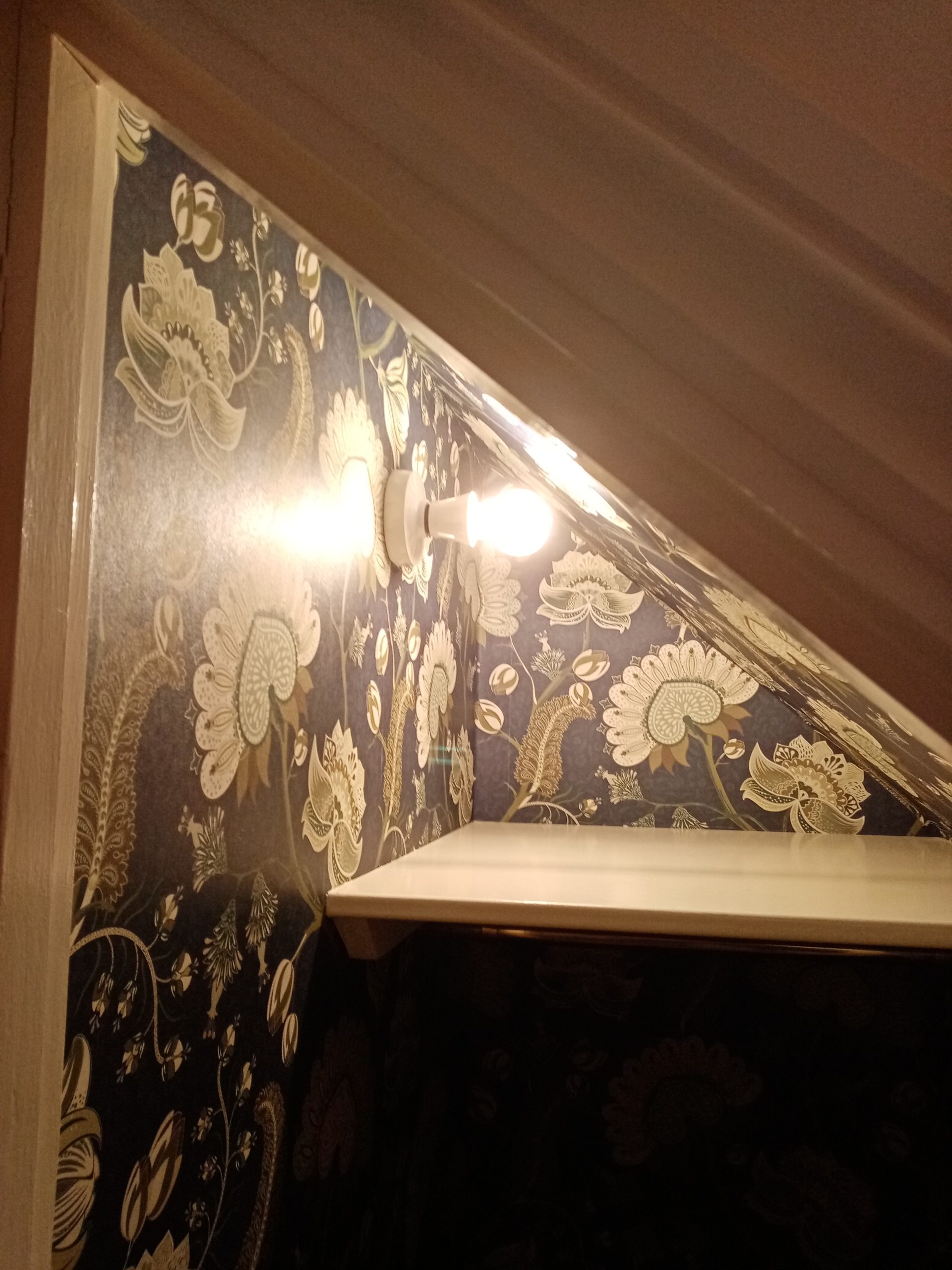
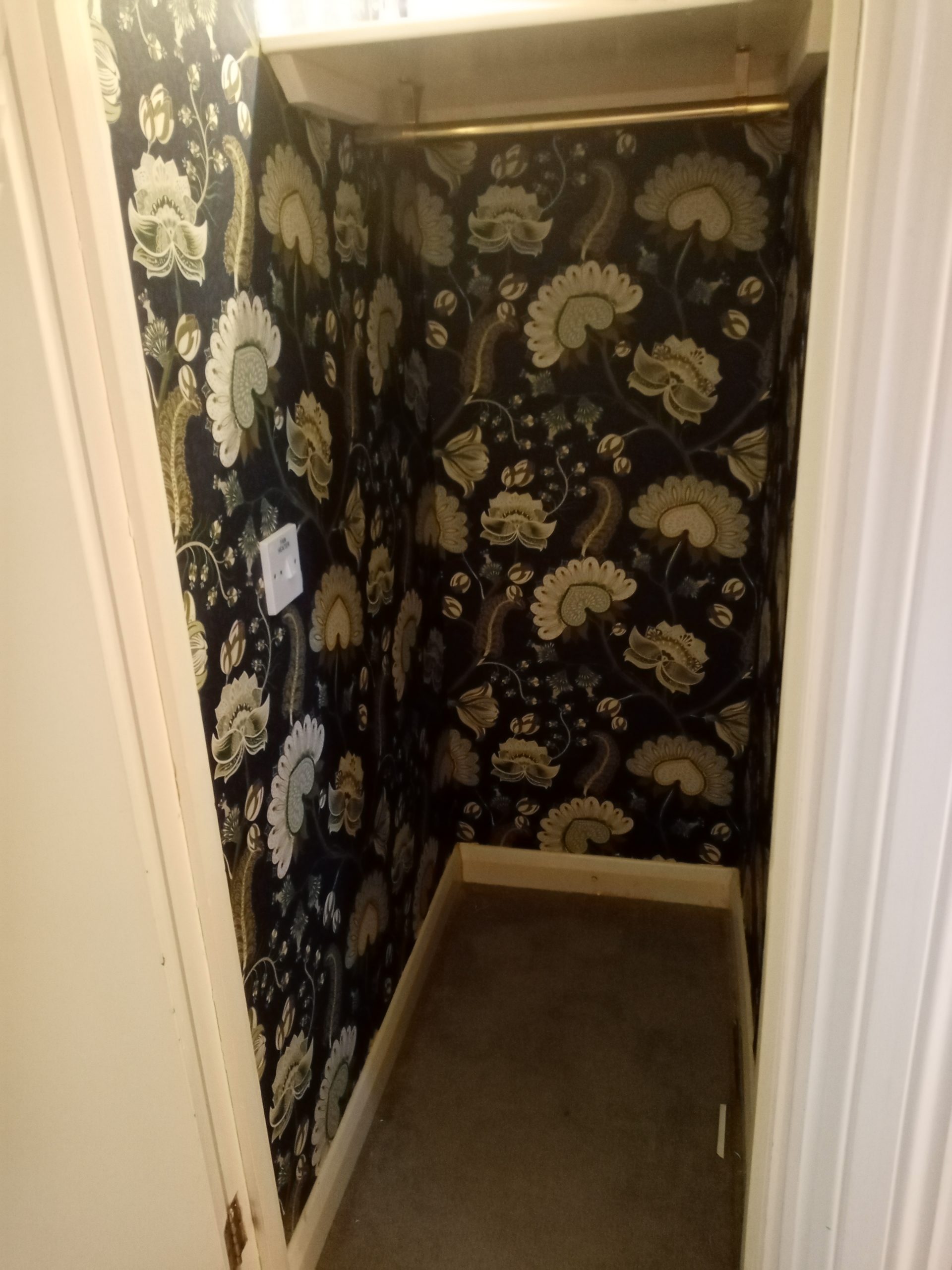
The customer loves the new cloakroom so much that I was tasked with using spare wallpaper in an understairs cupboard.
I painted all the woodwork and papered the walls. The right hand angle was pretty awkward.
It looks far more interesting and elegant!
'Waving a magic wand' around a bathroom
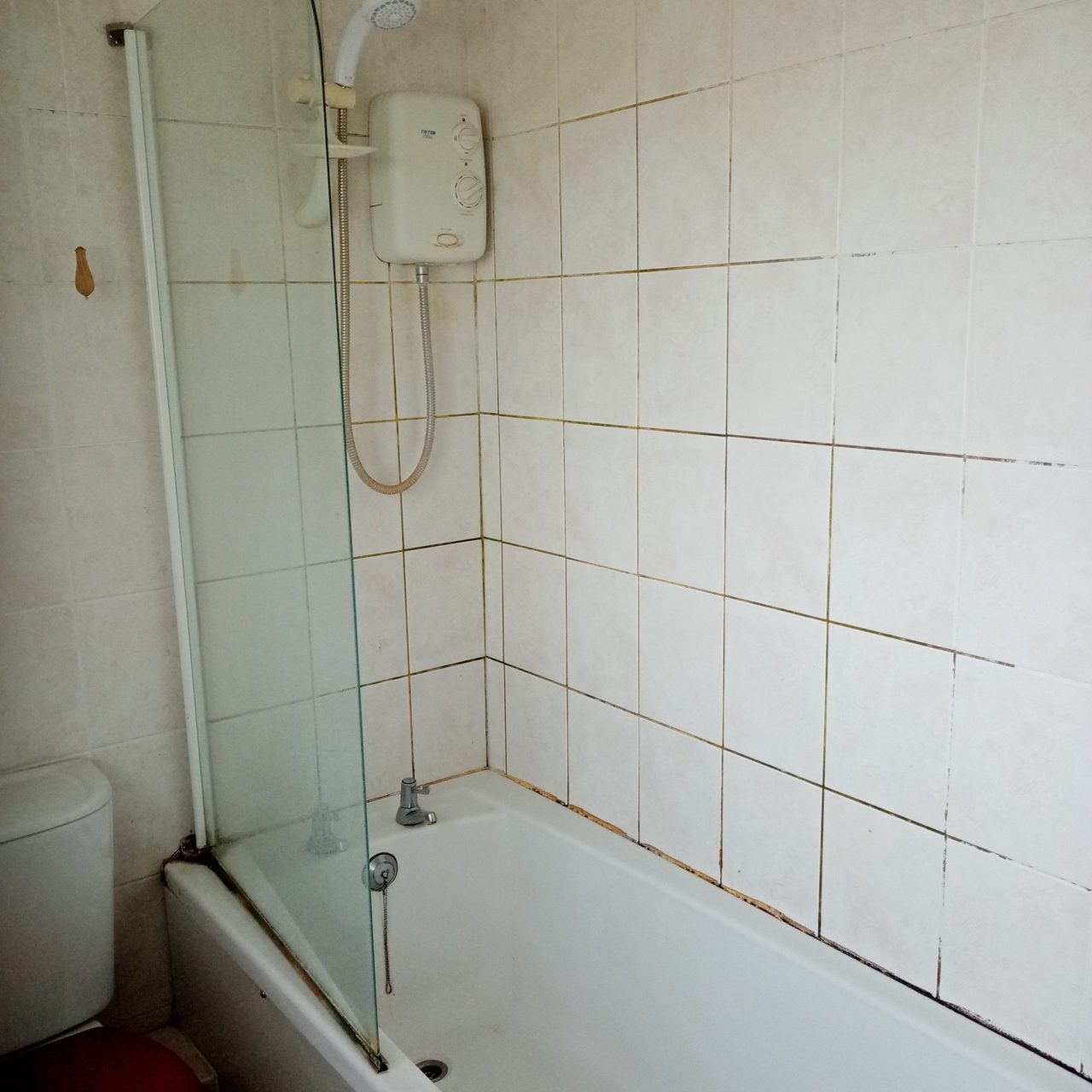
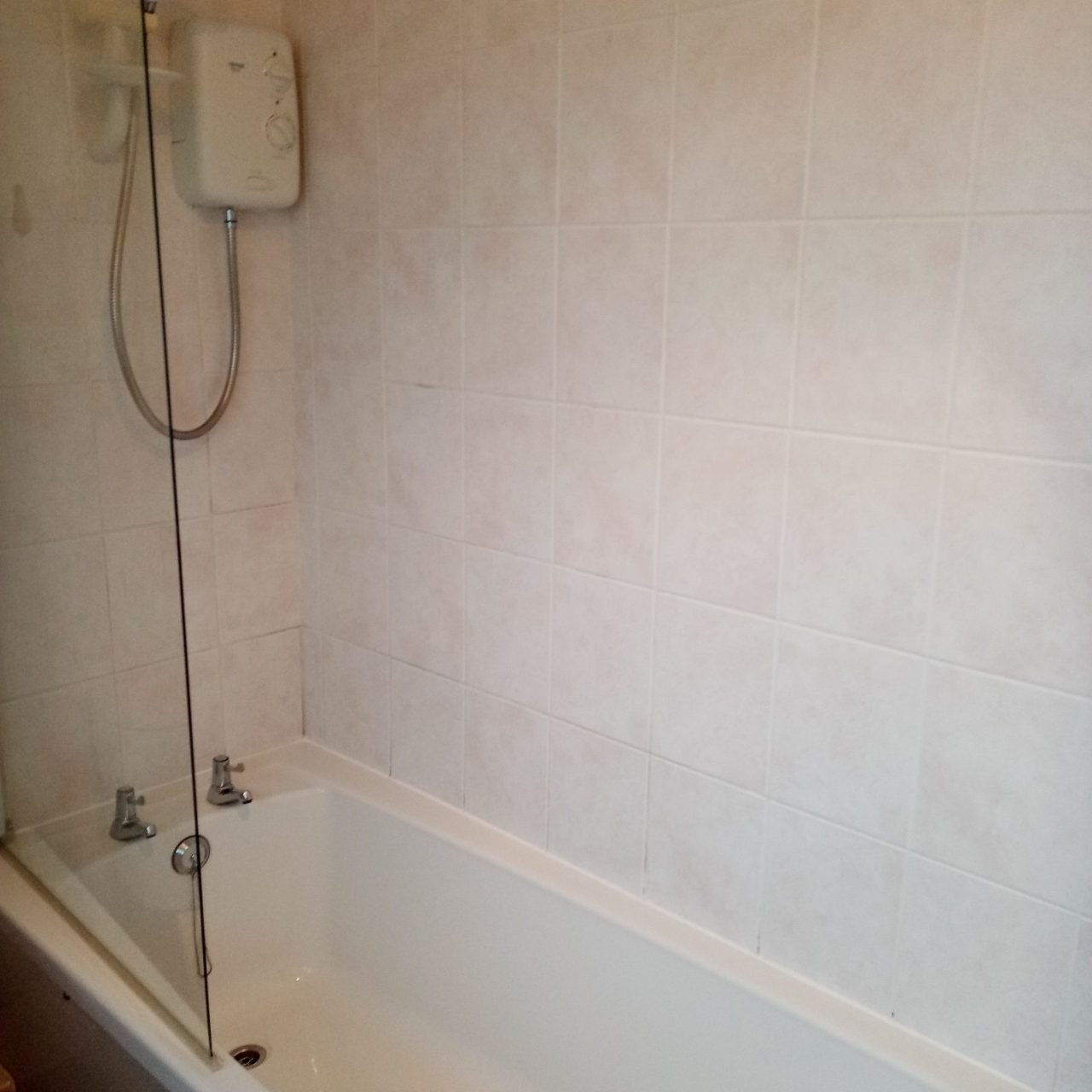
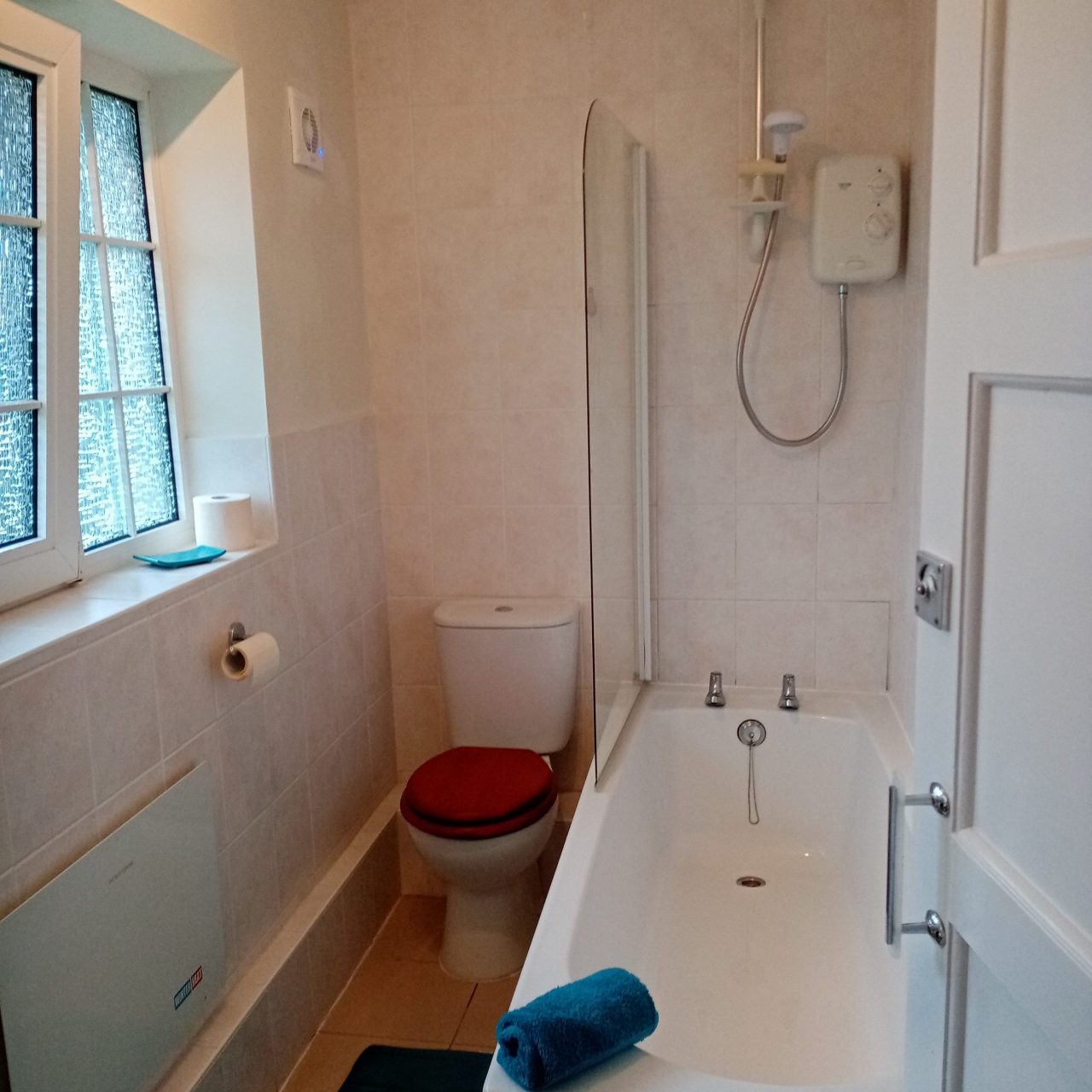
The owner of this bathroom wanted it temporarily improved before a total redesign next year.
After three lots of descaling, mould removal and bleaching, as well as new sealant, it’s much improved.
For a thorough spring clean I also cleaned the windows and painted the ceiling, walls, and all the woodwork.
Refurbishing a table
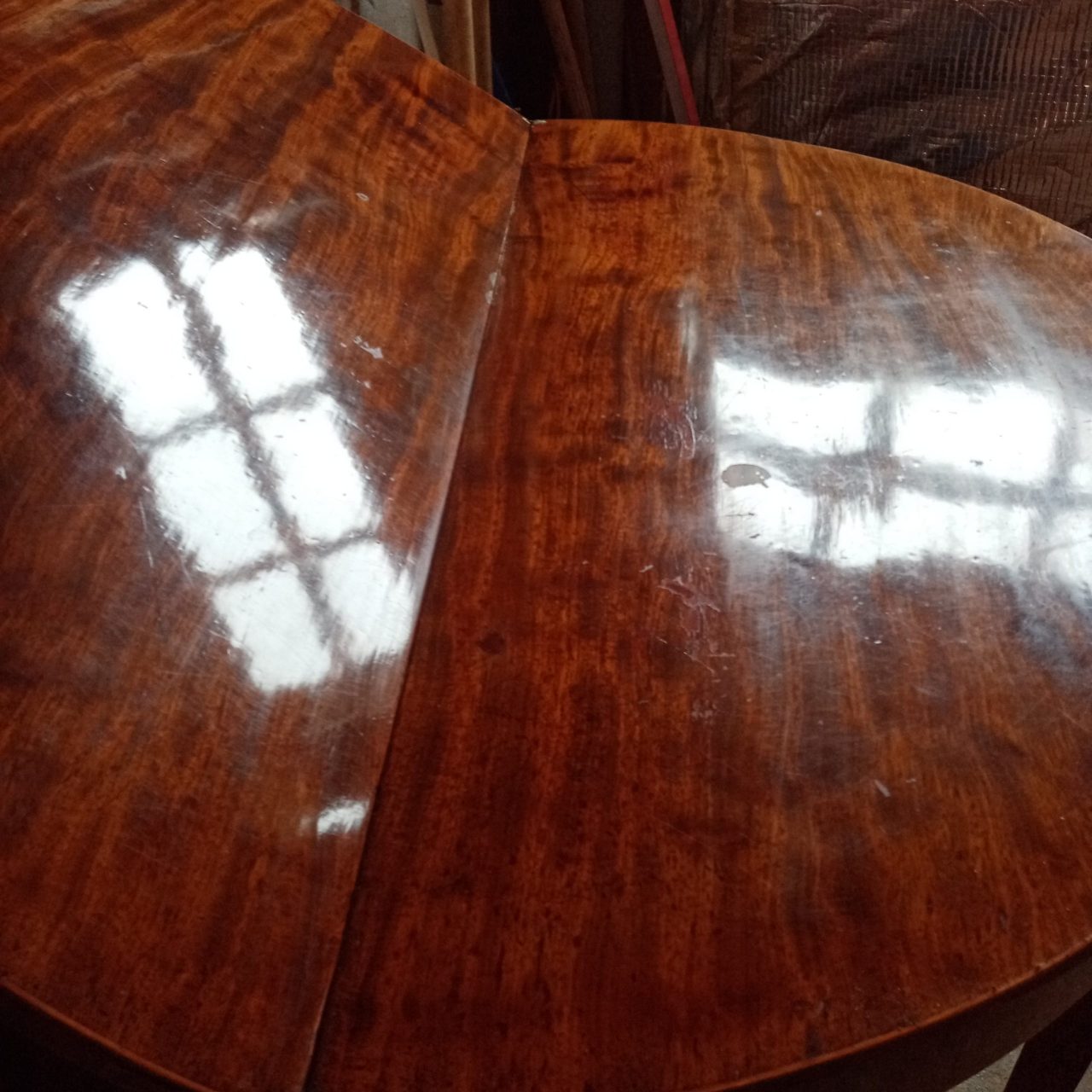
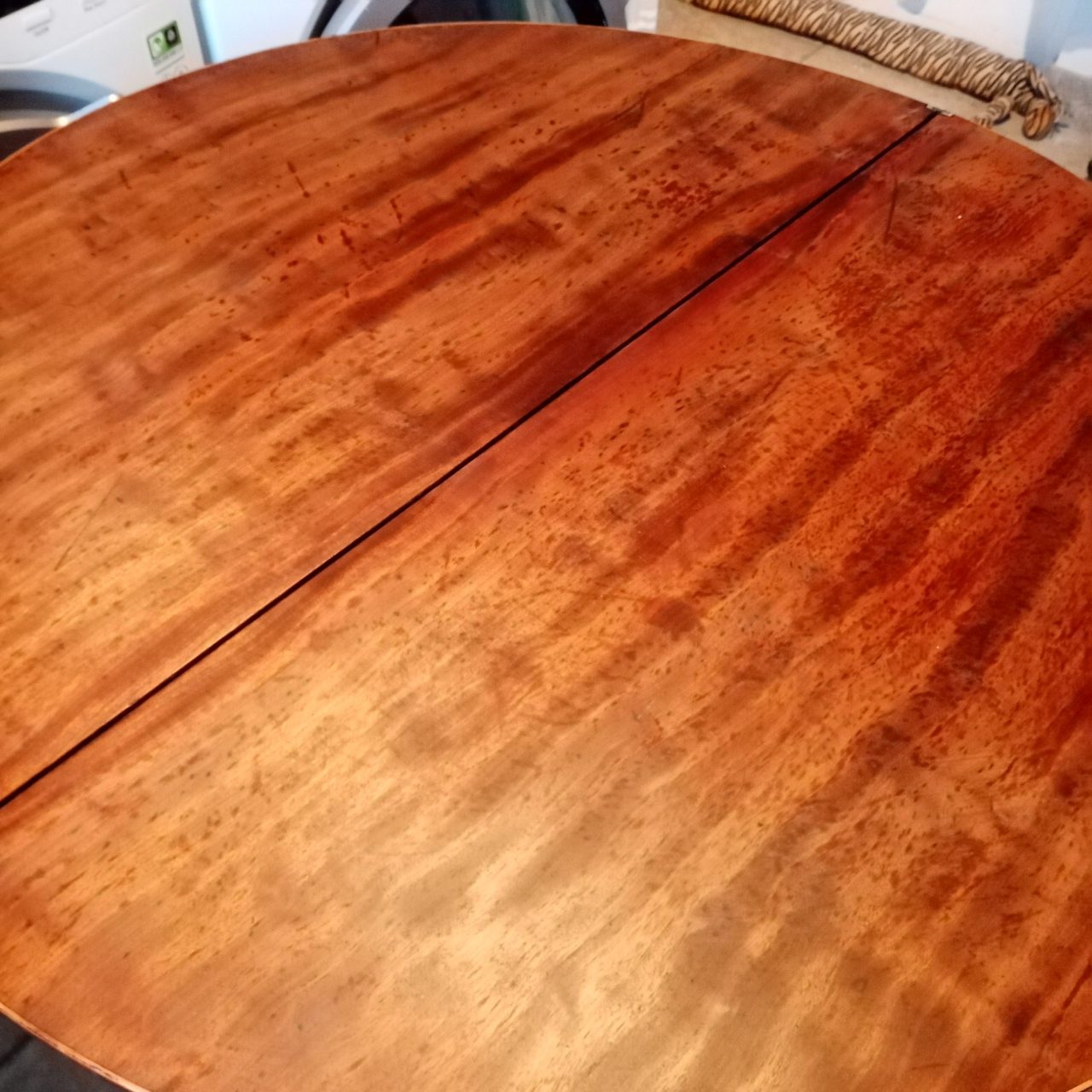
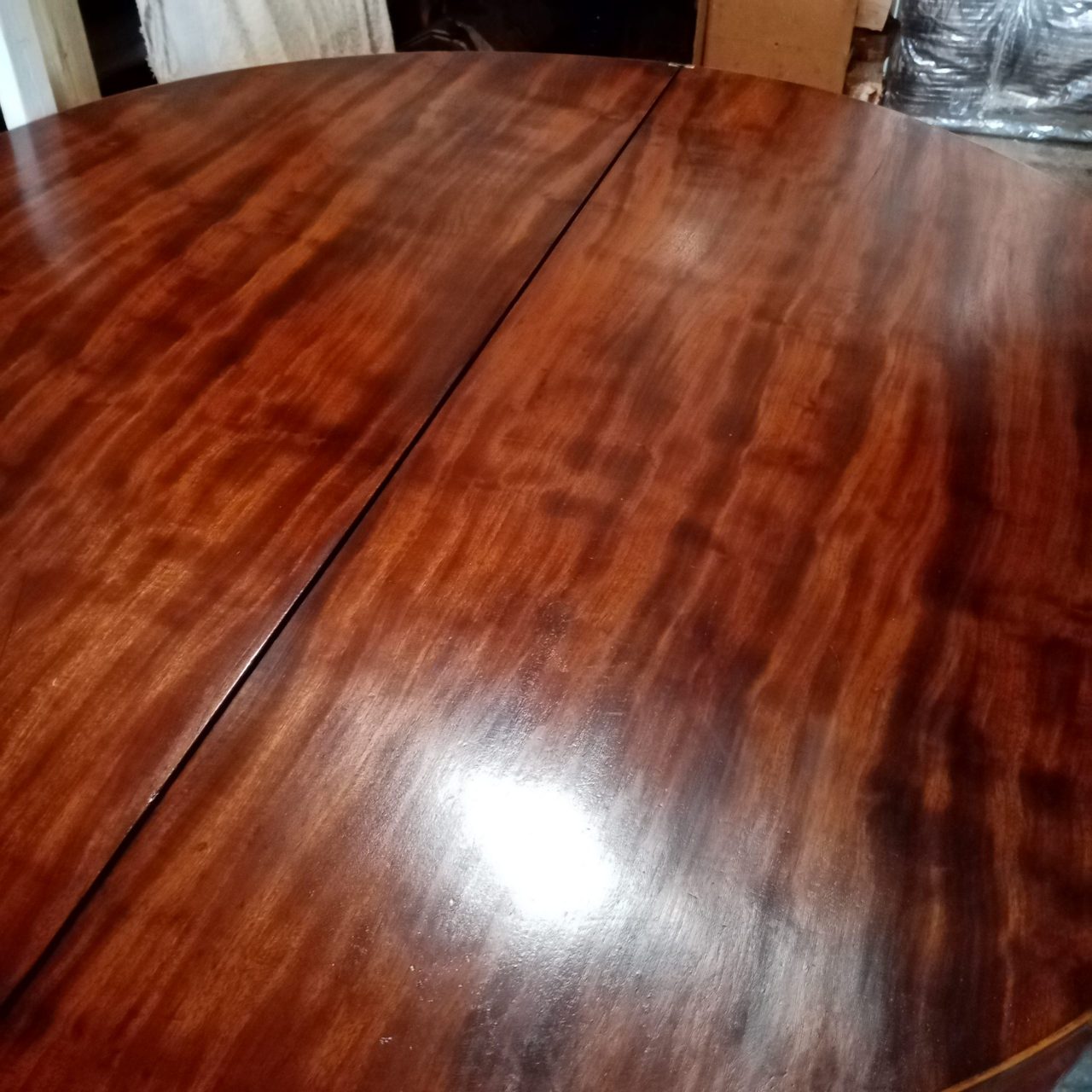
The customer disliked the inauthentic, damaged gloss varnish on her antique table and asked me to remove it.
Removing the finish on someone else’s property is always a concerning time….
….but after sanding and waxing the table looks as it should and the customer was really pleased.
A new colour
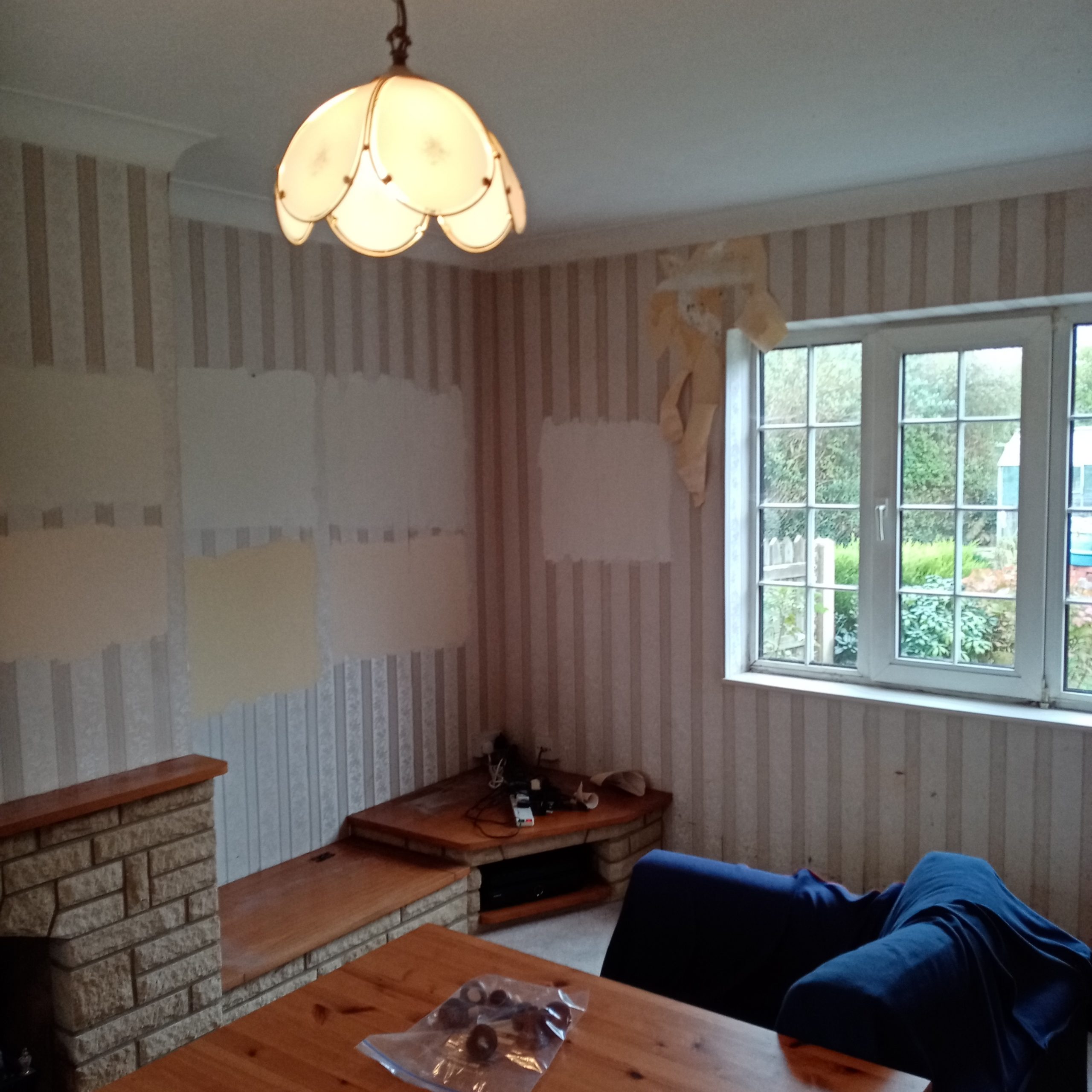
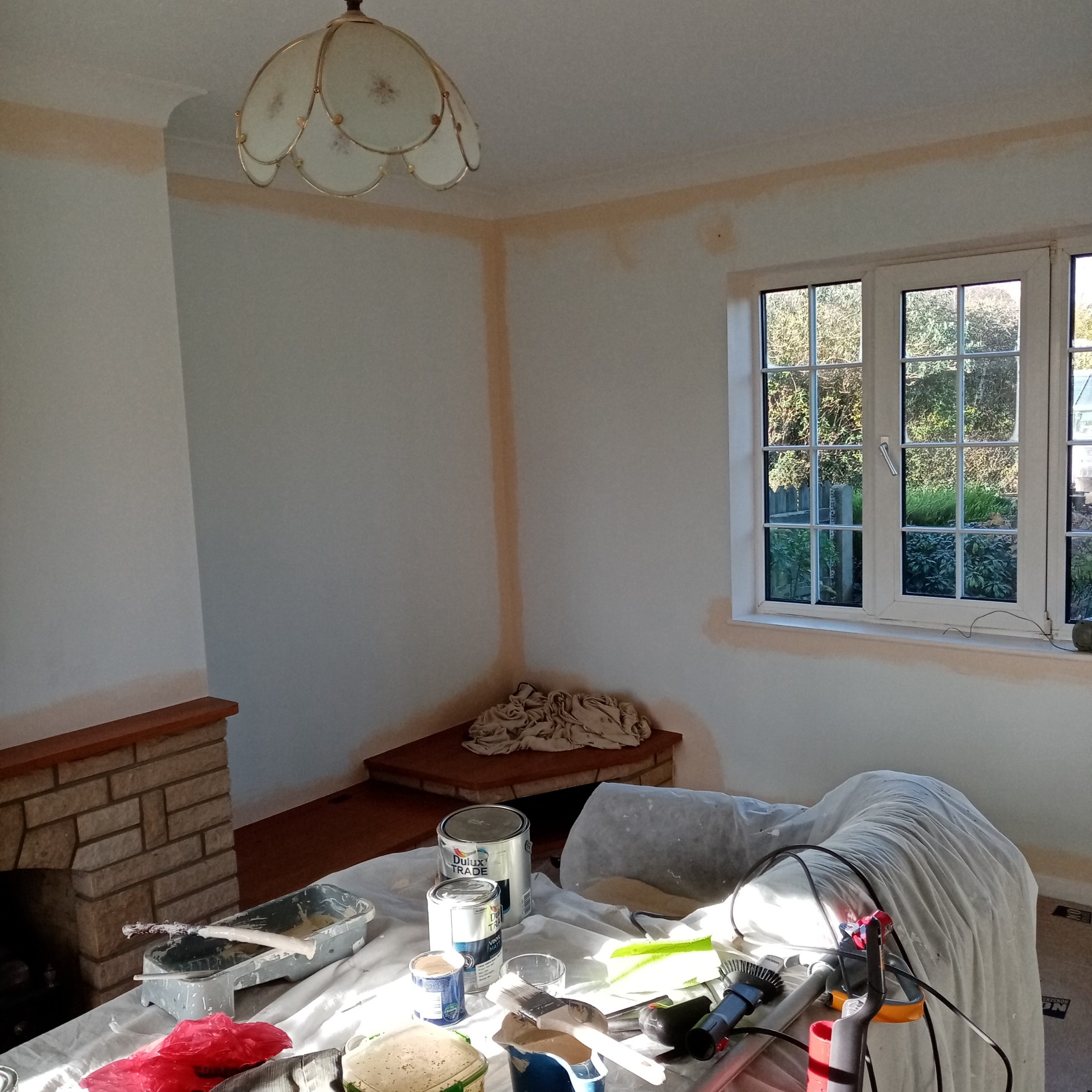
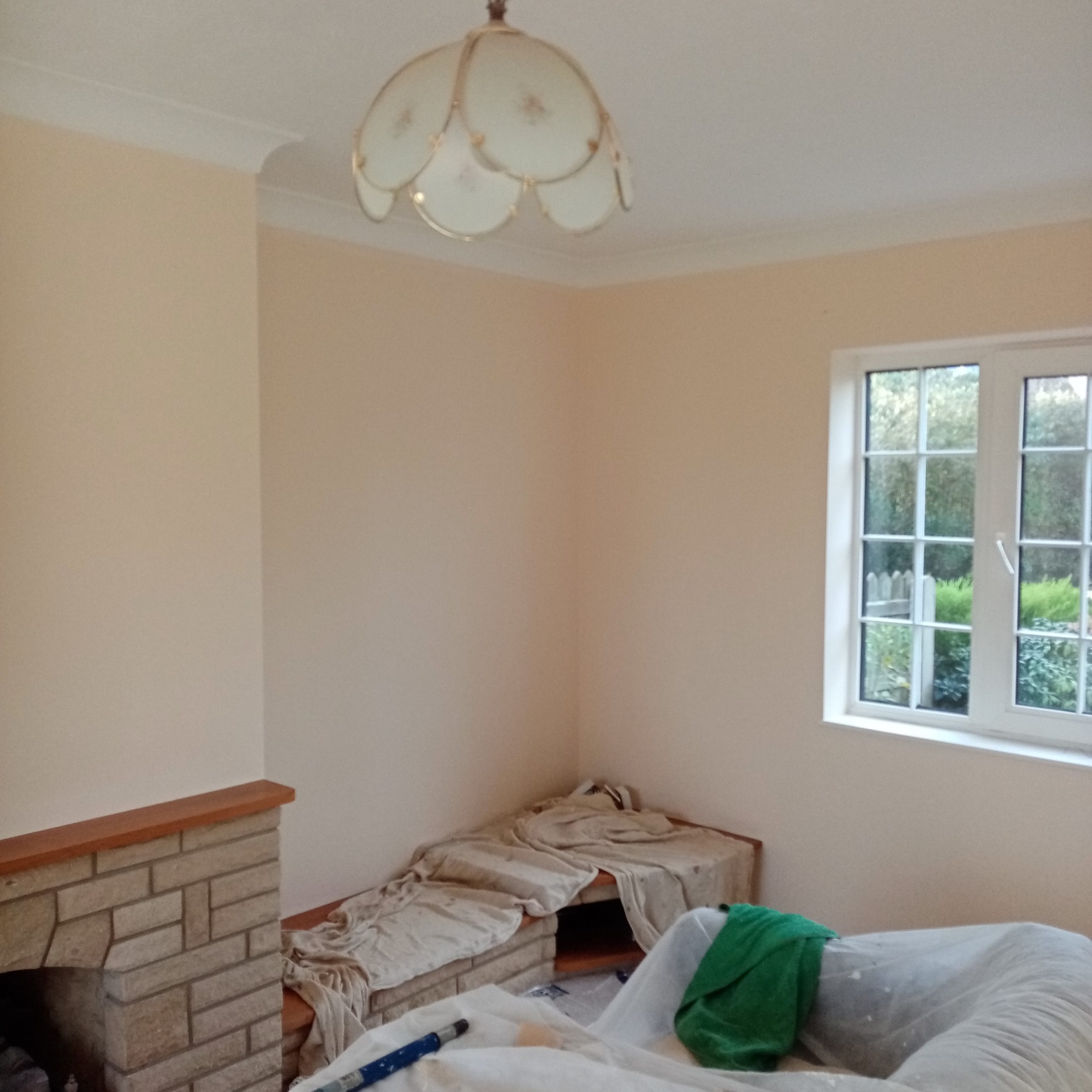
The customer disliked the dated stripes. I had advised large-scale colour testers, as colours change by day and by night and with the room’s orientation. A lovely day yellow can be very muddy at night.
After painting the ceiling, removing the wallpaper and all the glue, organising a skim coat of plaster and applying a mist coat I cut in the edges. The white/gold contrast made them seem very dark….
….but once completed, the colour looks pleasant and warm. This (Dulux Gentle Gold) is a wonderful colour in the afternoon light. Fresh paint to the woodwork completed the room.
A 1740s cottage bathroom update
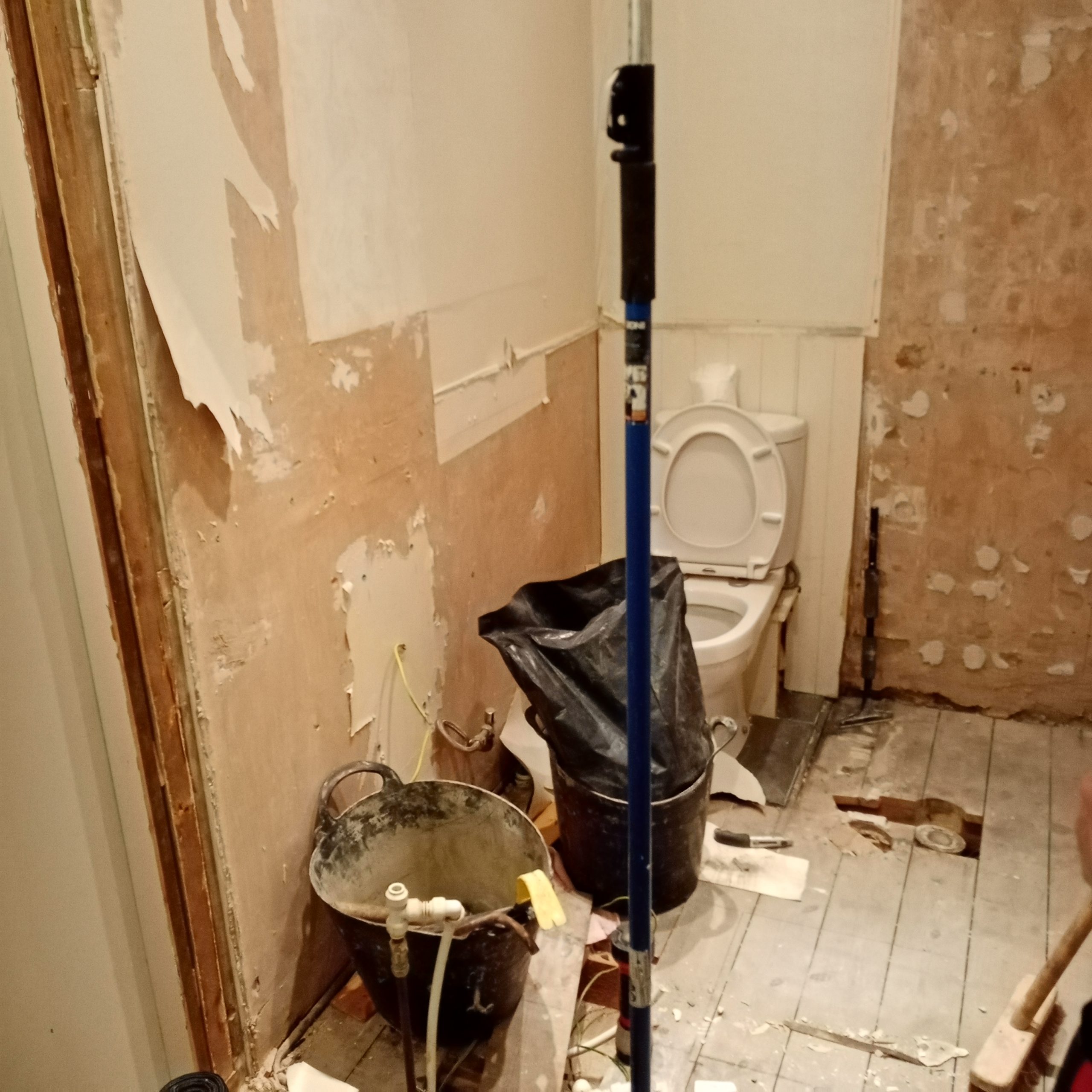
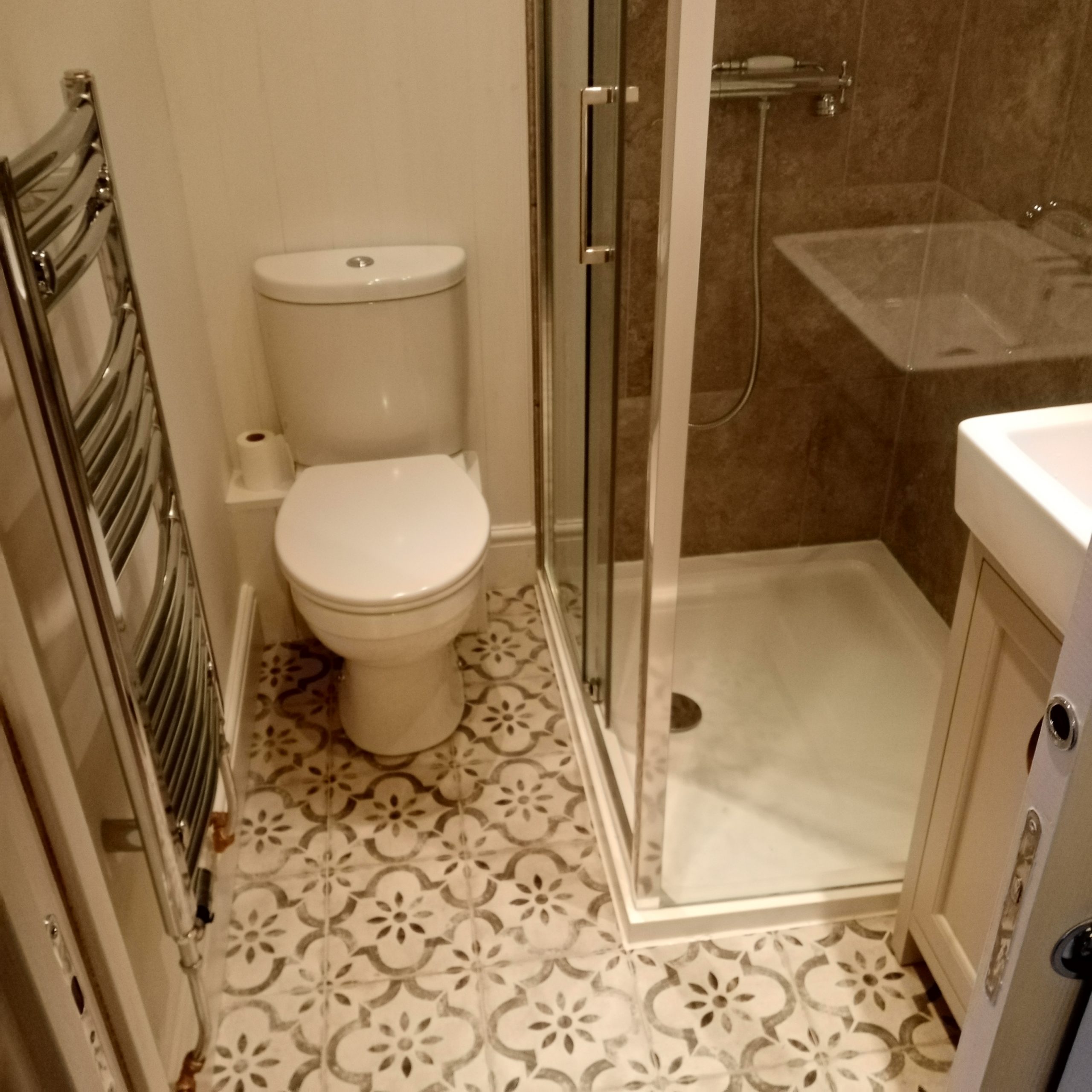
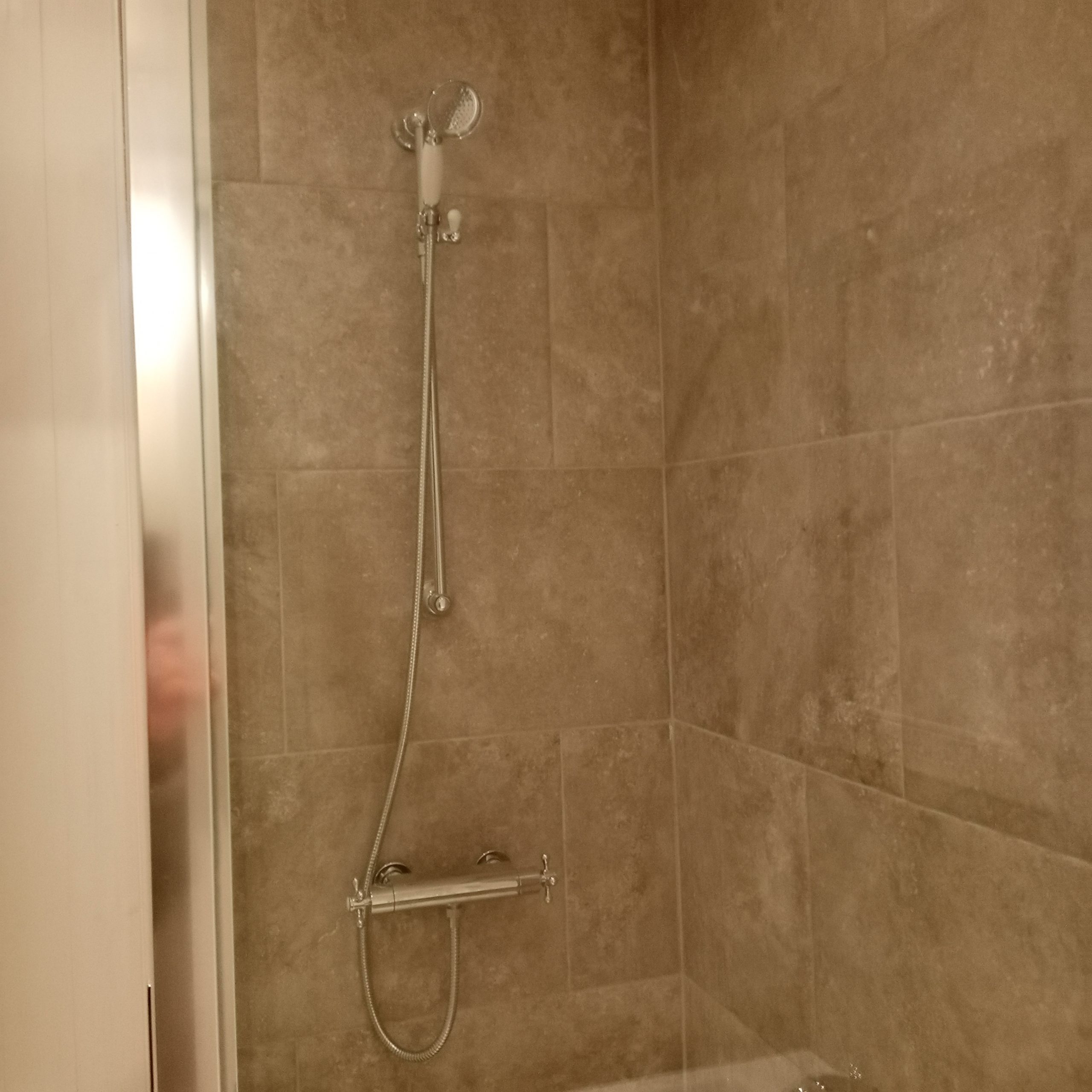
The customer has a lovely cottage with a small, dated bathroom in need of an update. Faringdon Handyman removed everything to start afresh.
The customer initially requested everything in white but I felt that some grey, warm whites, pattern and texture would look more visually interesting.
I specified large-scale shower tiles to reduce grout cleaning and make the space appear larger. I used a vintage distressed pattern on the floor to add interest and be in keeping with the age of the house.
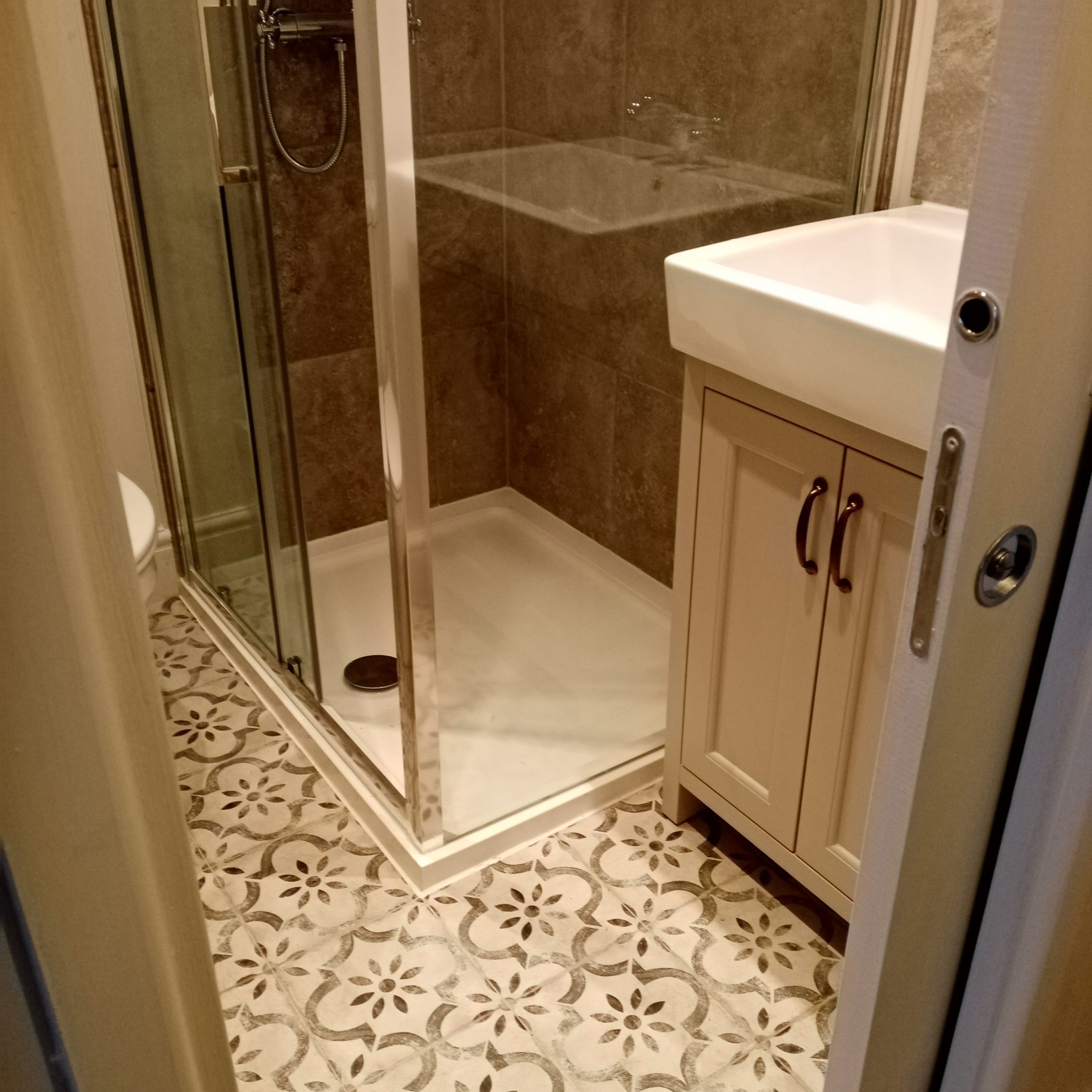
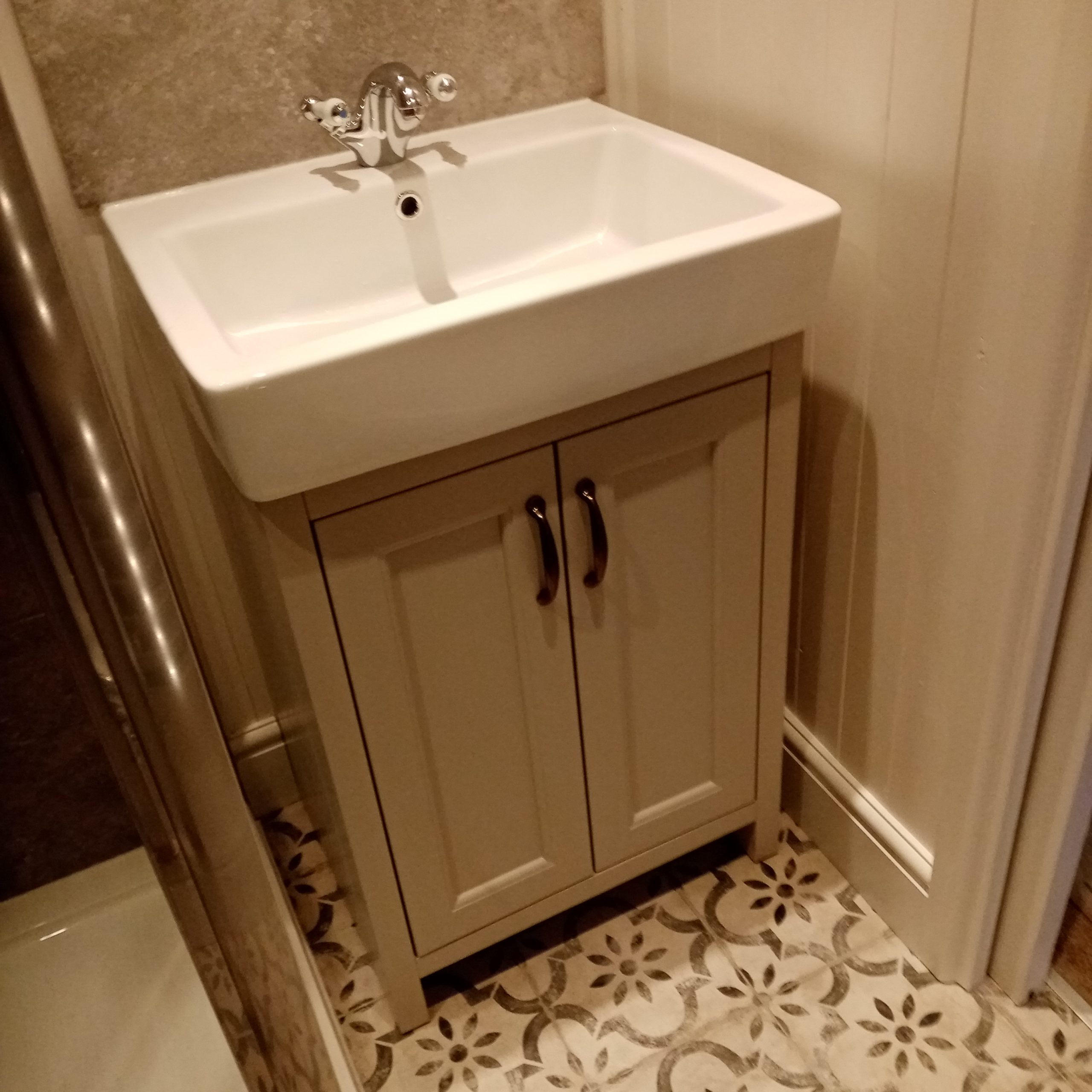
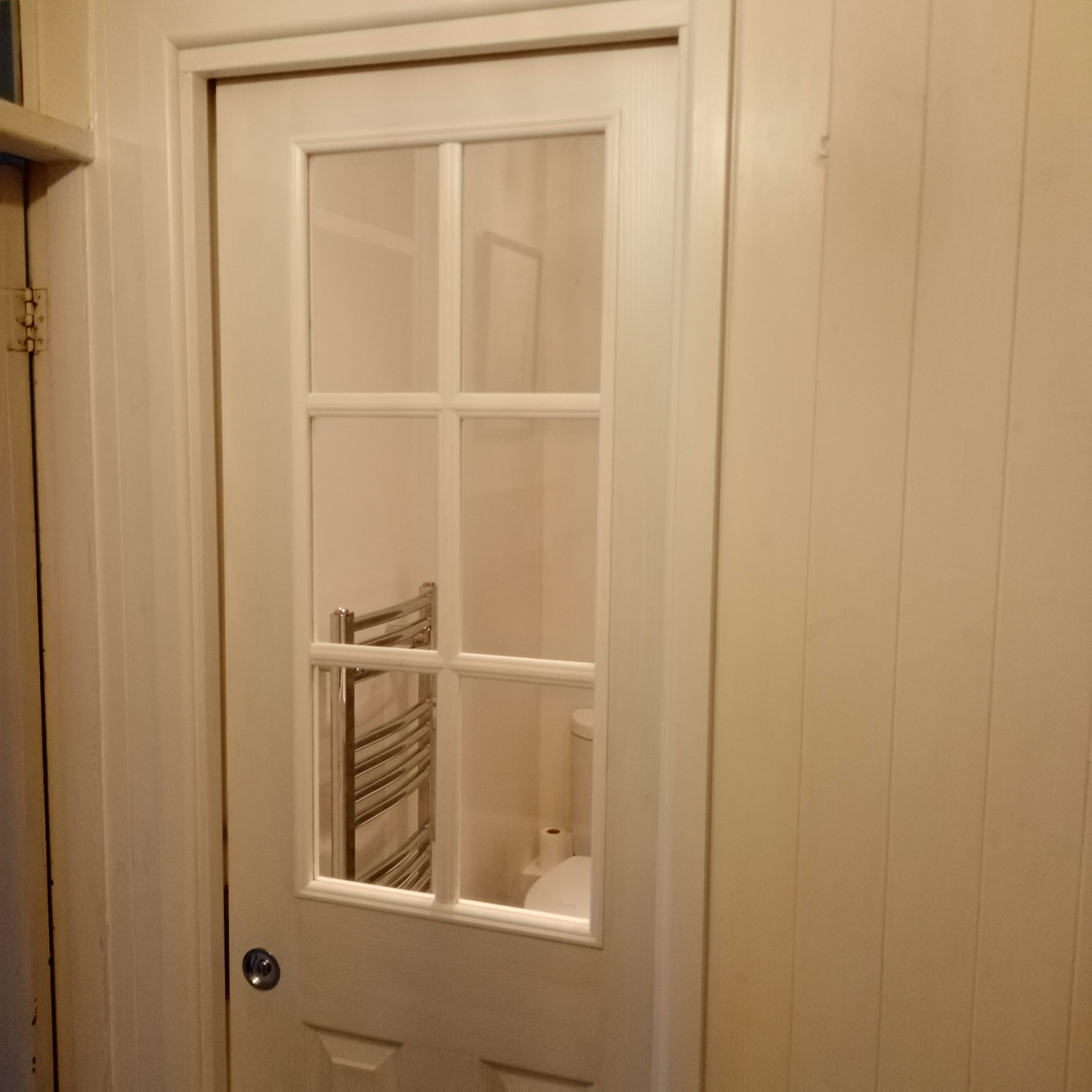
The original shower enclosure was a cramped 800mm quadrant. To fit a large rectangular 1000mm enclosure I replaced the swing door with a sliding pocket door.
I wanted a large basin but current issues made it hard to find one at the right price, style and colour – after a lot of searching I found just the thing.
The pocket door (by Eclisse) is a wonderful solution in a small space. The photo was taken before I added frosting for privacy. I specified cladding for a period feel.
A first floor extension
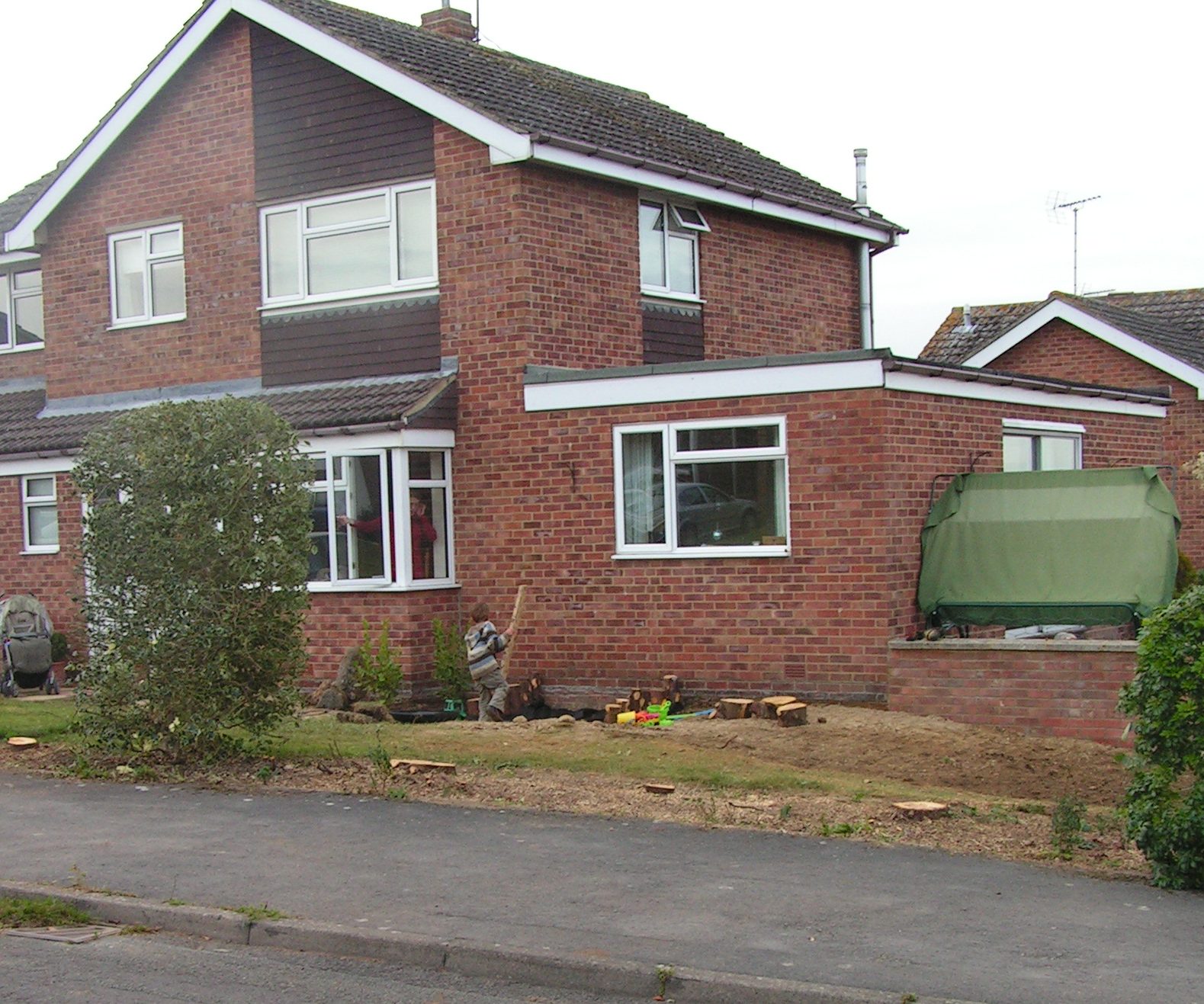
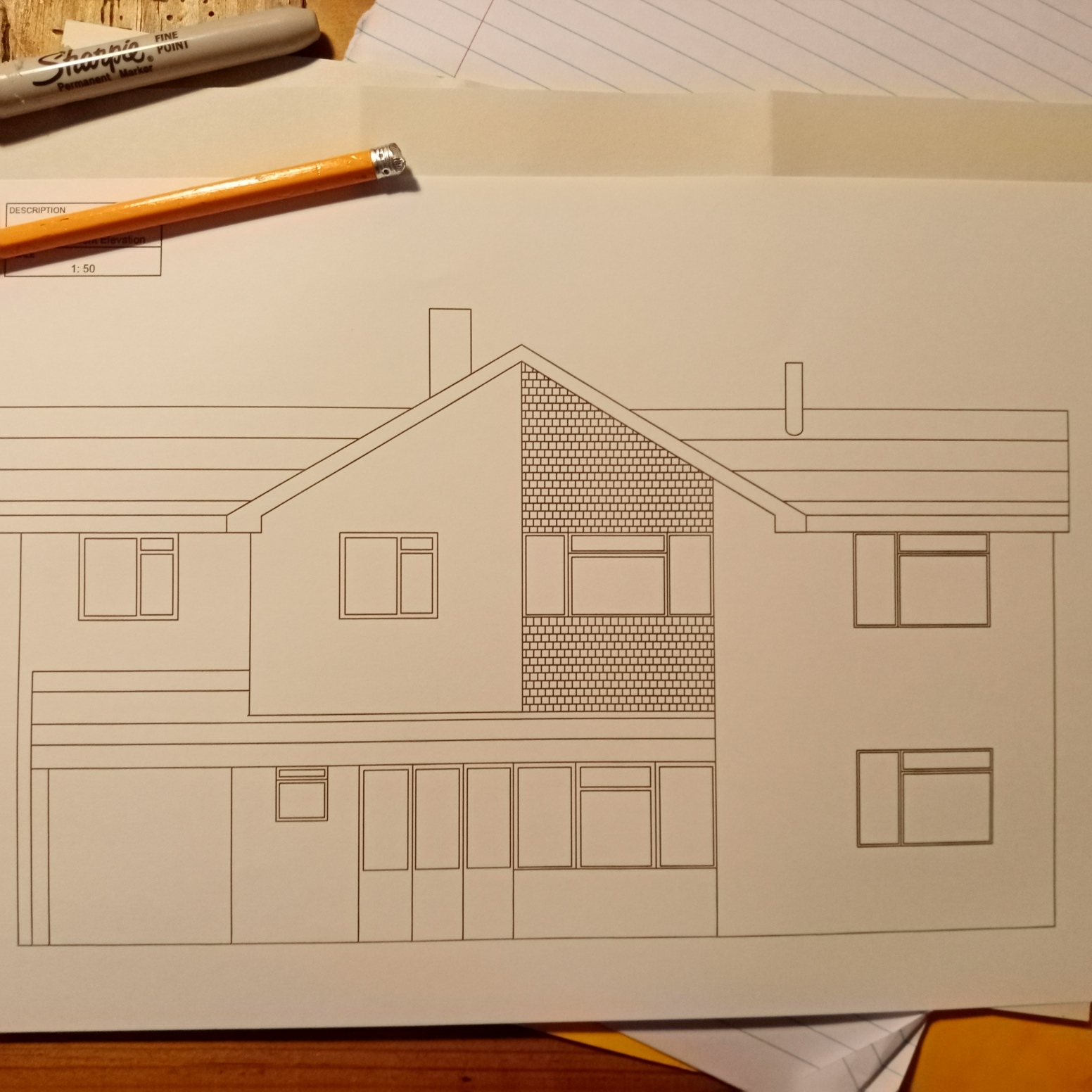

This 1978 home had been built with a flat roof uninsulated extension. To increase space I designed a simple first floor extension with a side pitched roof in keeping with the house and street styles.
I drew up location, site, internal and architects’ plans for submission to the Planning Permission department. As it was simple it didn’t need an architect, just a good builder.
Andy Paget and his team did a great job meeting the brick, roof, tile and flue specifications and making sure the build was compliant with Building Regulations.
A little kitchen update
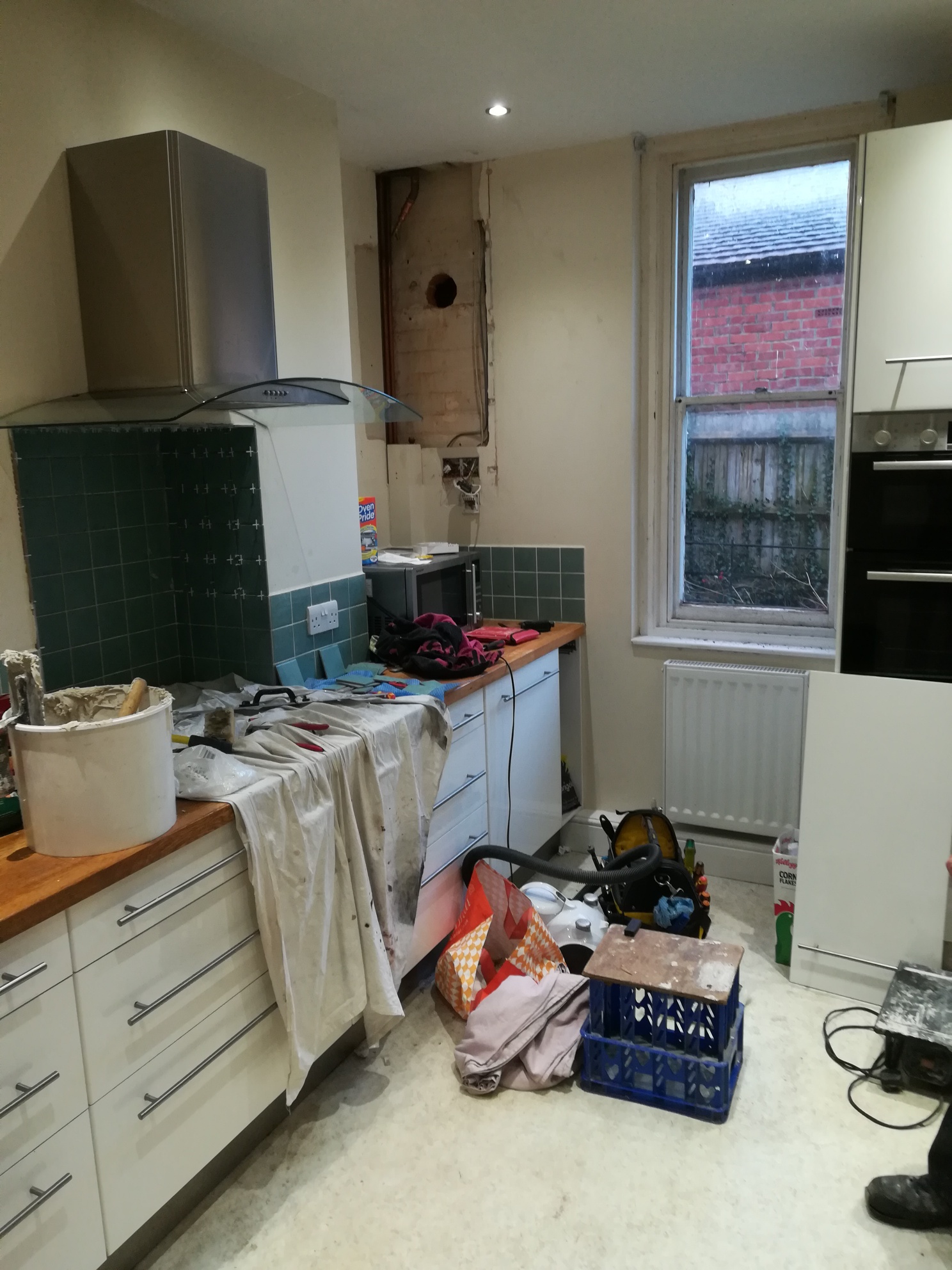
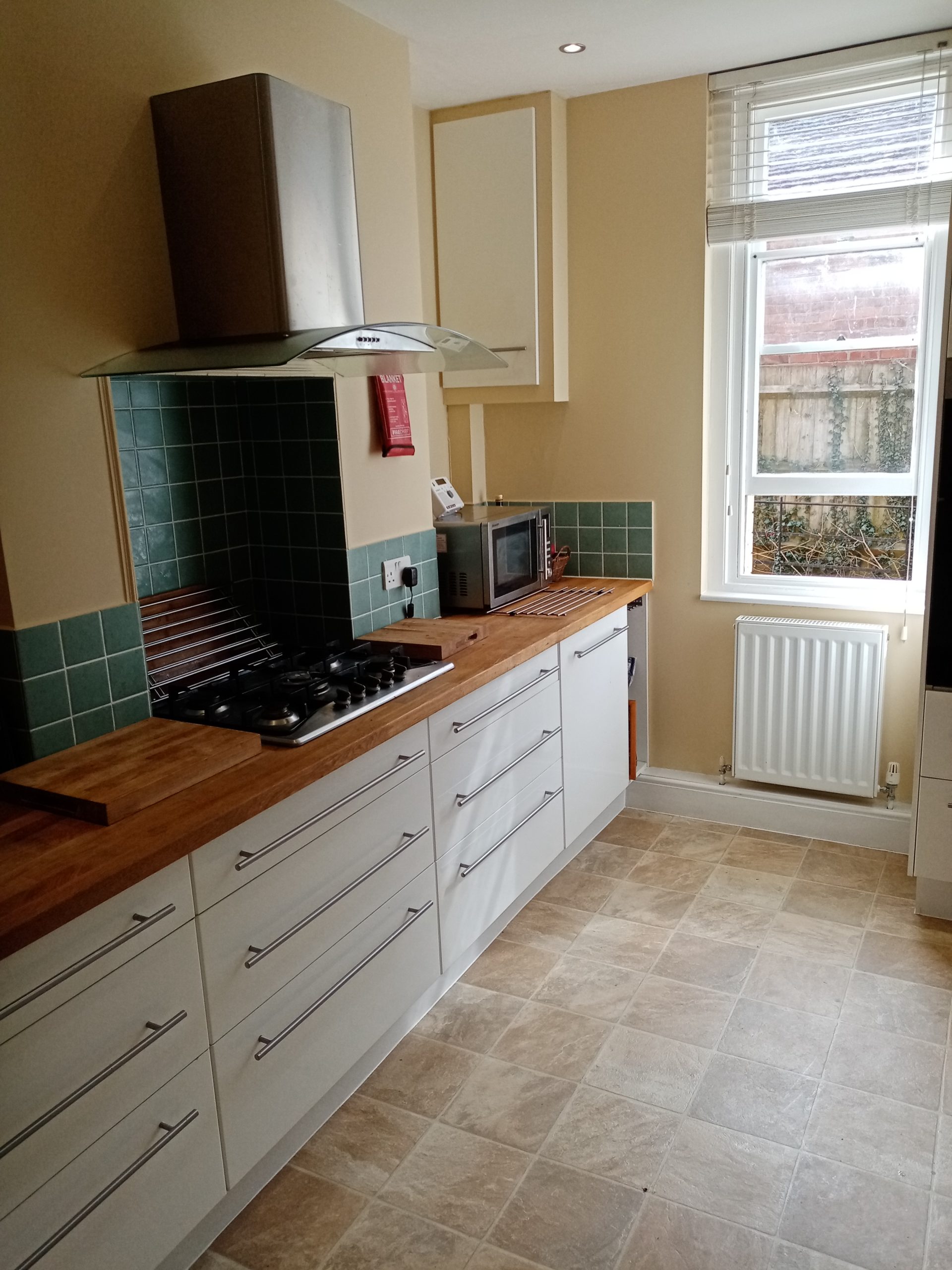
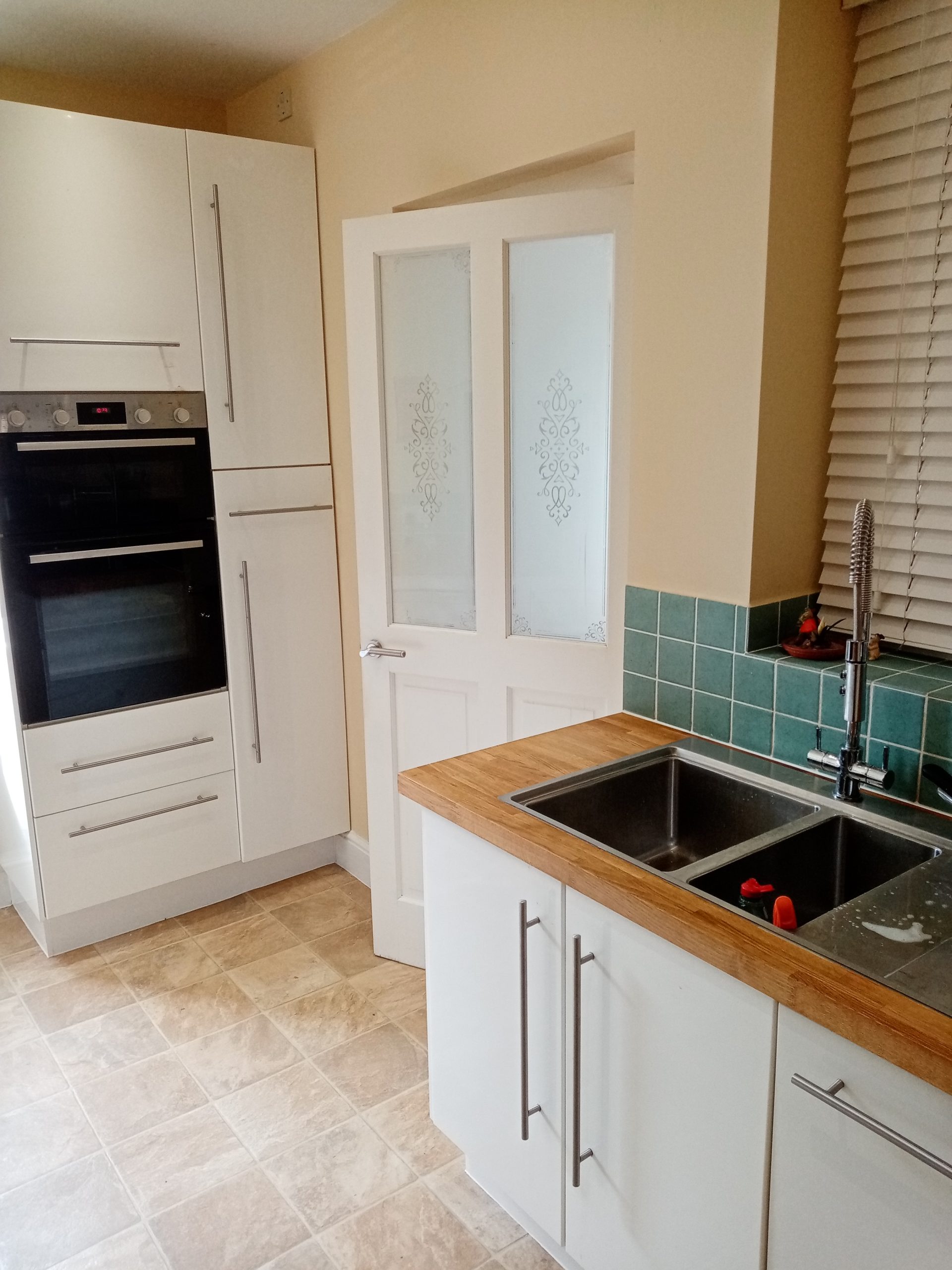
The customer wanted to warm up and improve her kitchen. I specified new floors, wall colours and hardware.
I chose a warm gold colour scheme. I cleaned the venetian blinds, painted doors, windows, walls and skirting and designed a new sink area.
Roger installed a new worktop to replace a water-damaged one, a new larger tap and a deeper sink to cut splashing to a minimum. I used Osmo oil to protect the worktop.
A scullery refurbishment for the same customer
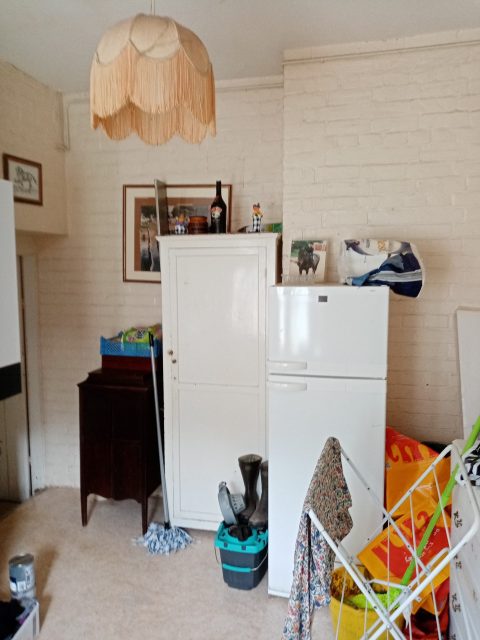
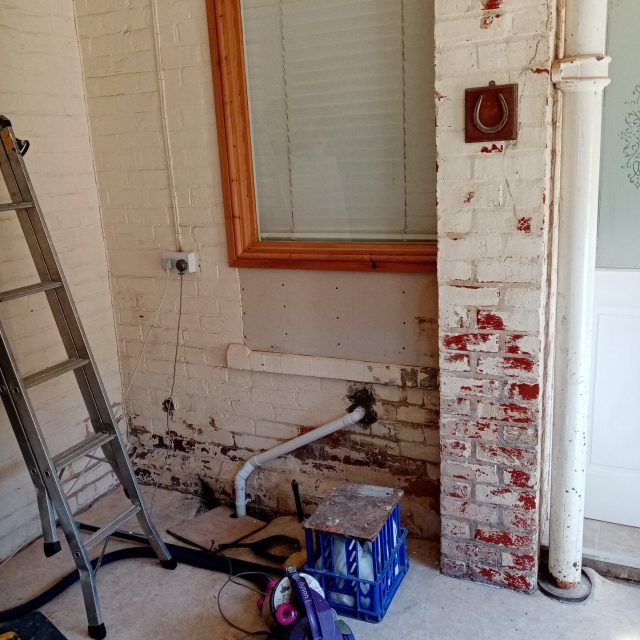
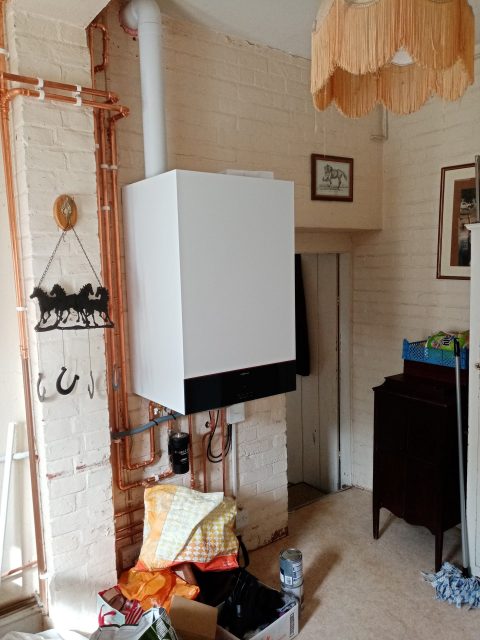
Before: the room had not been decorated since 1964.
Before: the room had an open drain and a vinyl floor which were leading to bad smells and peeling paint.
A new boiler had been installed in a very awkward place with a lot of unattractive visible pipework.
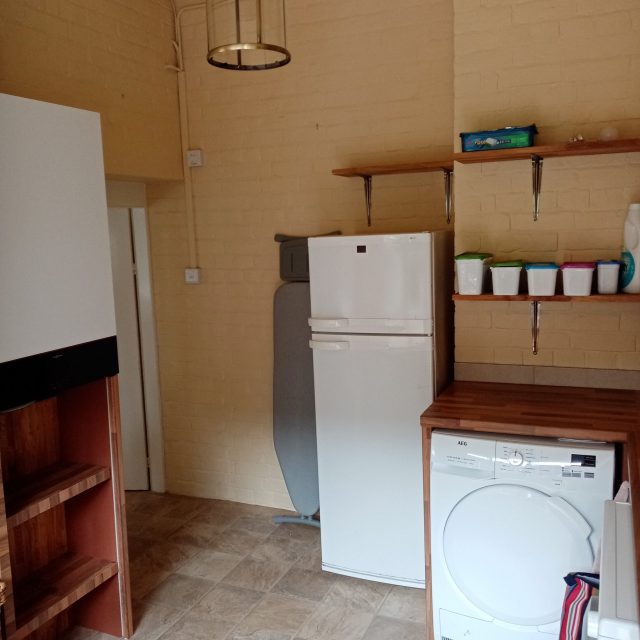
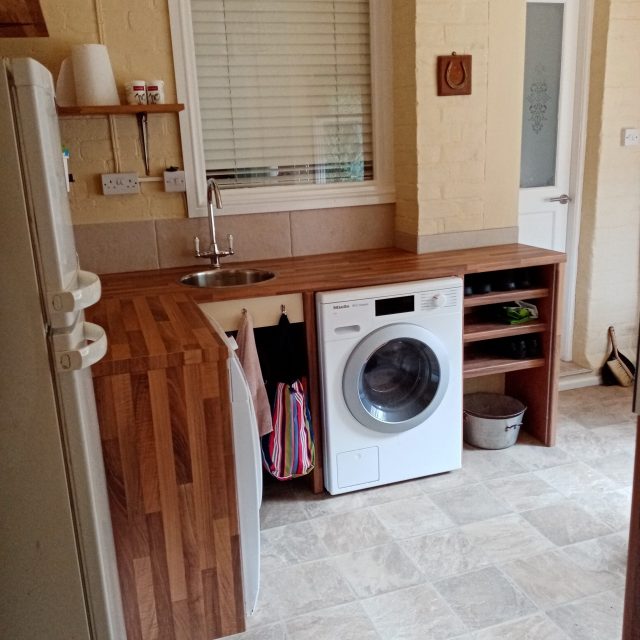
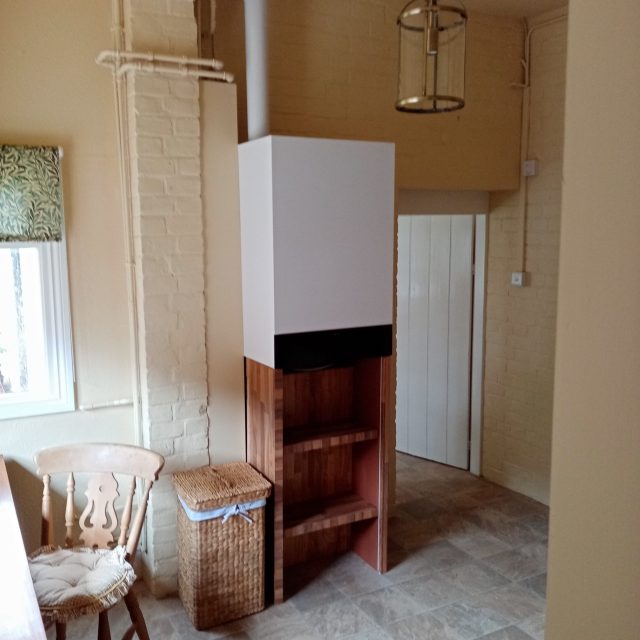
After: Roger at Faringdon Handyman built and installed my designs. I carried the colours and flooring through from the kitchen to create a sense of flow.
After: The space offers the maximum worktop area (I specified waterfall sides) and a shoe and wellington rack. I painted the woodwork, walls and ceiling.
After: the pipes are hidden by removable shelving (for gas access). I added a traditional hurricane lantern and William Morris blinds.
The customer liked it so much she asked for a new shower room....
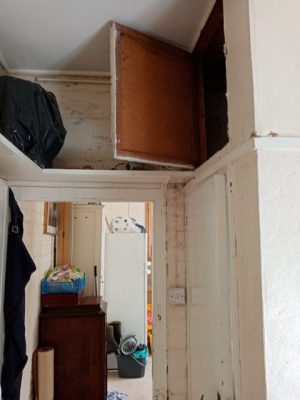
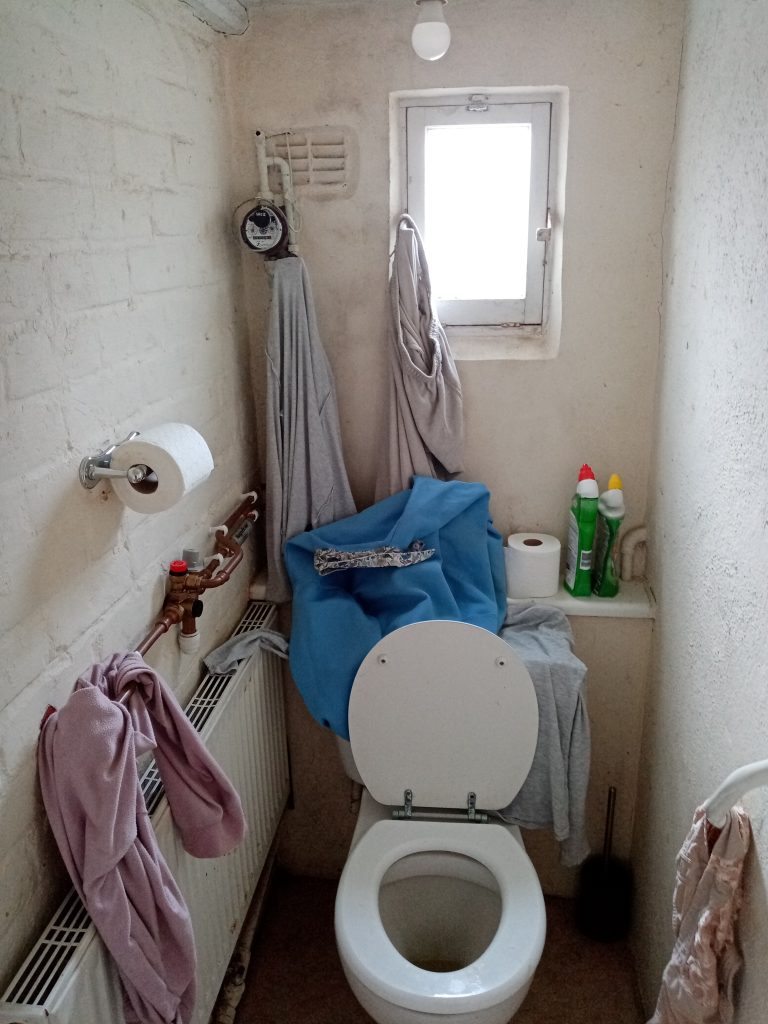
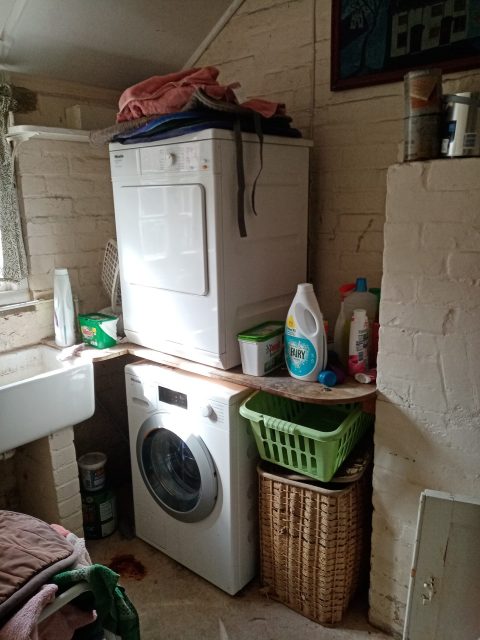
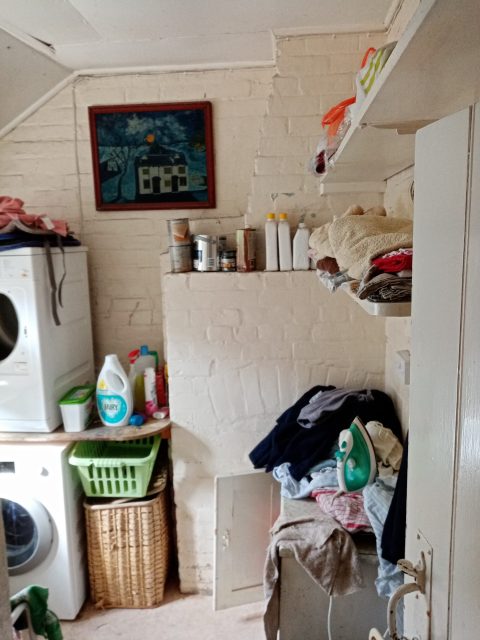
The scullery had a separate loo and shelving overhead which made it seem cramped and dark.
After: The only radiator was in here so the owner used the loo to dry clothes. The gas installers had put visible pipes here too.
The 1920s scullery was small and fitting in a shower was constrained by the chimney and existing drainage.
The ceiling was falling down, there was no insulation and the floor had been incorrectly installed leading to damp.
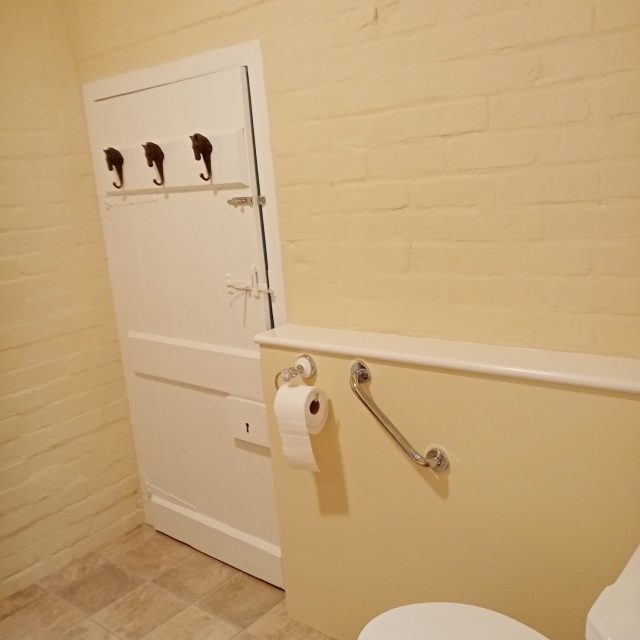
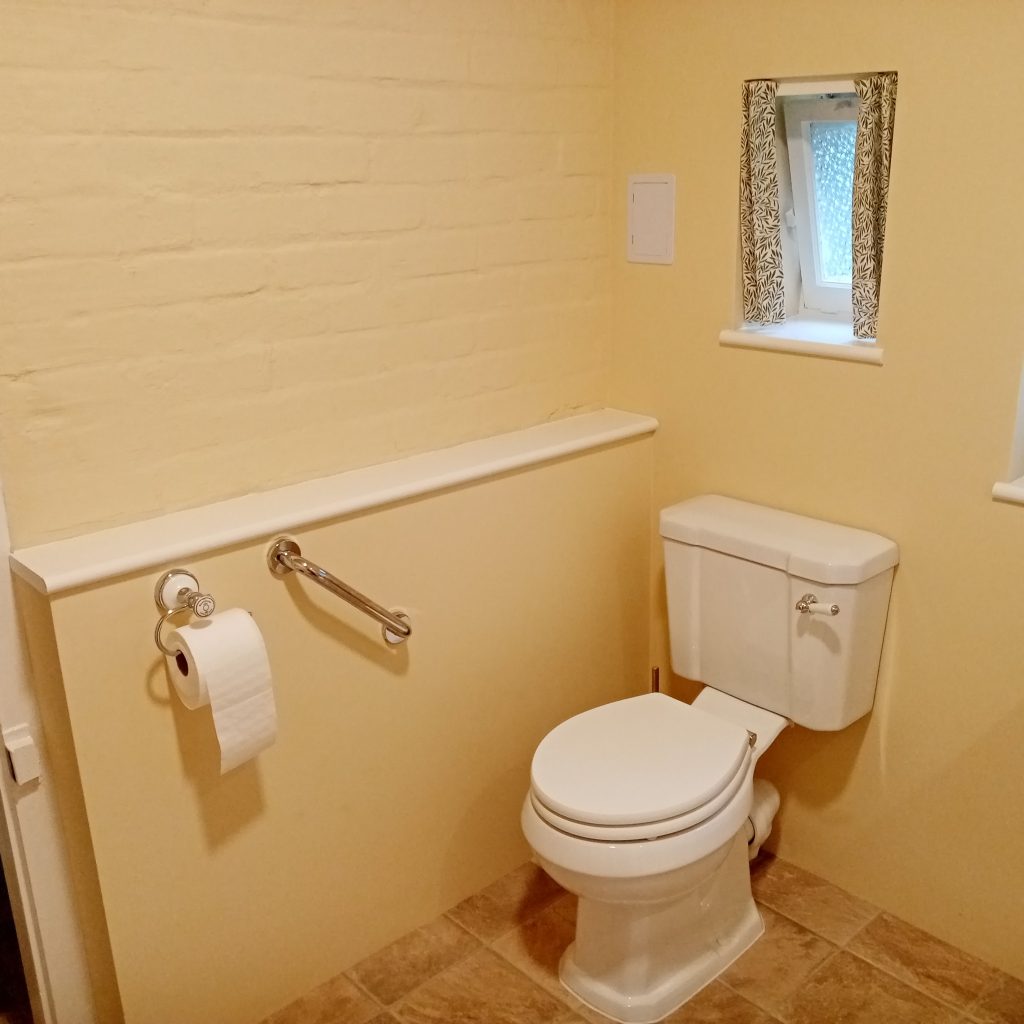
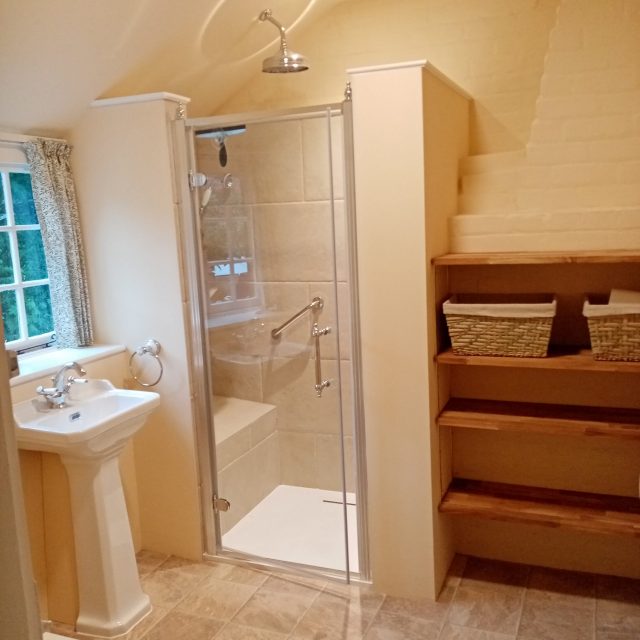
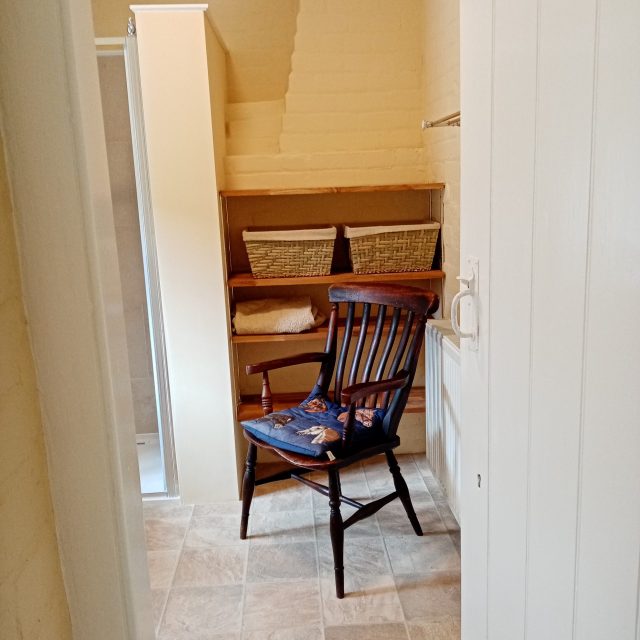
After: Roger at Faringdon Handyman demolished the loo walls, creating a larger room, and carried out all the main works and installations.
After: The pipes were boxed in and I chose traditional fittings to complement the Victorian property. Curtains add warmth.
After: I designed a shower with inbuilt seat and hand rails for my less mobile customer, who wanted easy access shelves.
After: I raised the floor to make one level and put in a chair to aid mobility. I added insulation and ventilation to avoid damp.
Paint and paper
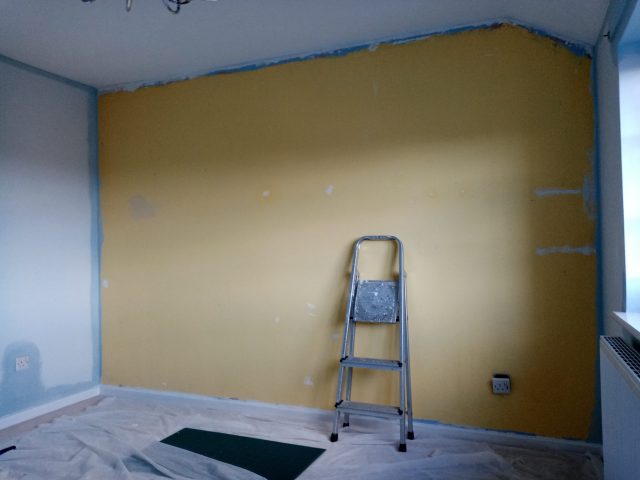
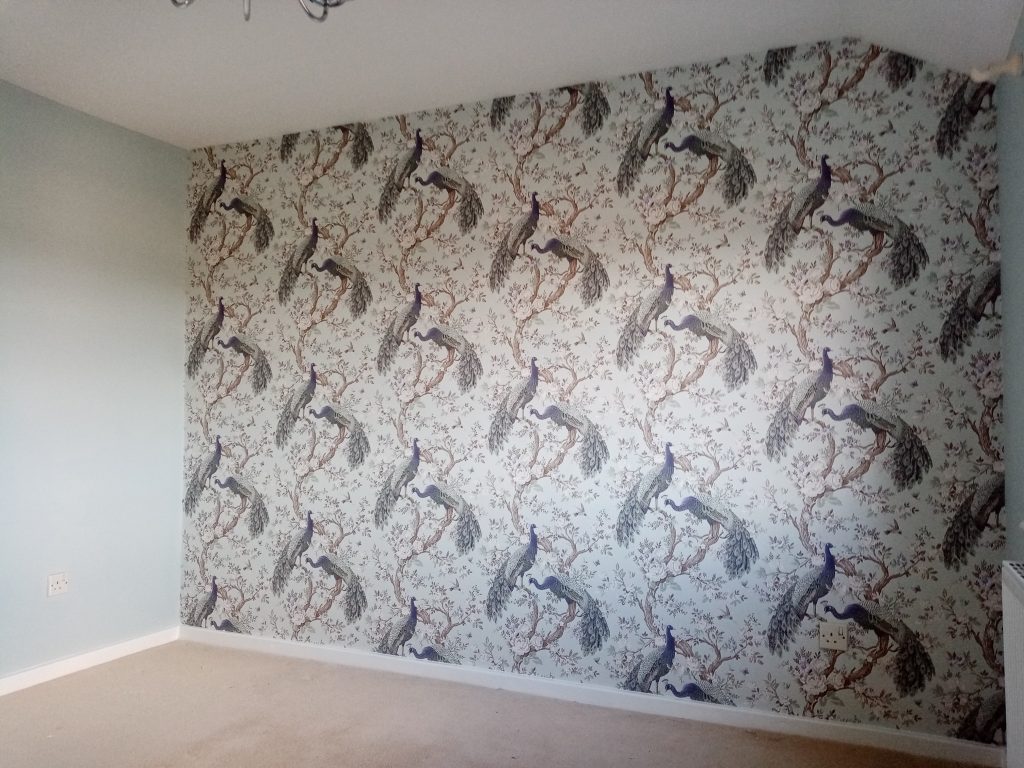
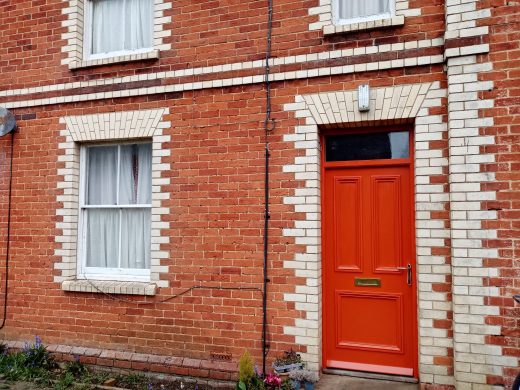
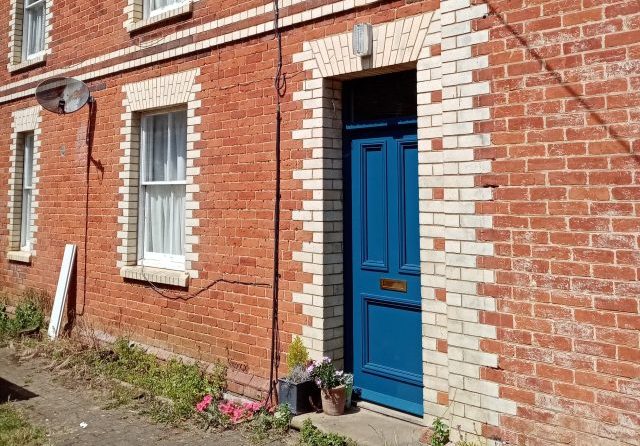
Before: I removed all the wallpaper to reveal a yellow wall….
…After: and then I put up this fabulous Laura Ashley “Peacocks” wallpaper.
Before: the fiery Mexican front door did not complement the Victorian house.
After: I chose a contrasting colour (Indigo Shade by Dulux) to sit well with the brick.
A desk refurbishment
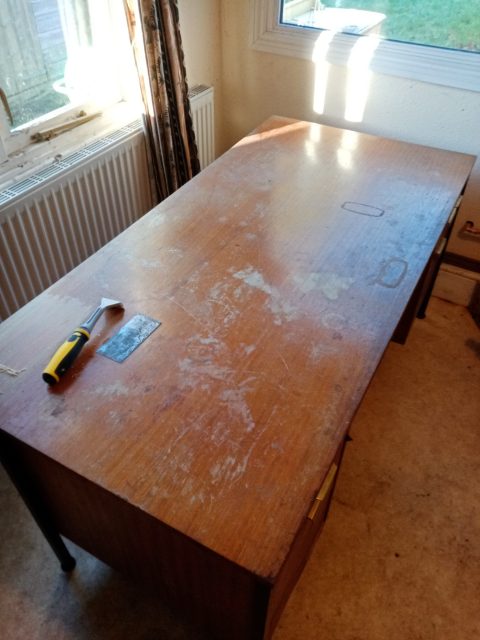
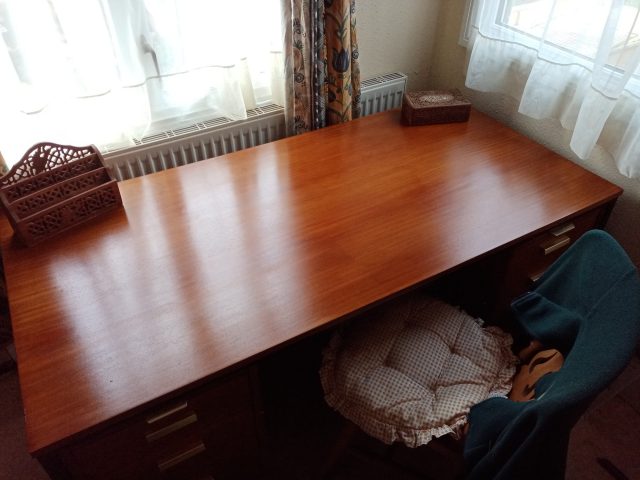
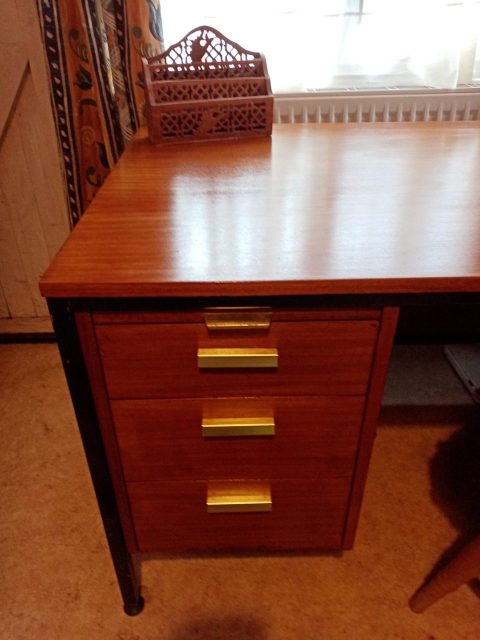
The customer was much attached to this 1960s office desk and asked me to make it look nice again.
I scraped off the old varnish, sanded for what seemed like days and did four topcoats of varnish.
I added the handles back on as they had become detached.
A new bedroom
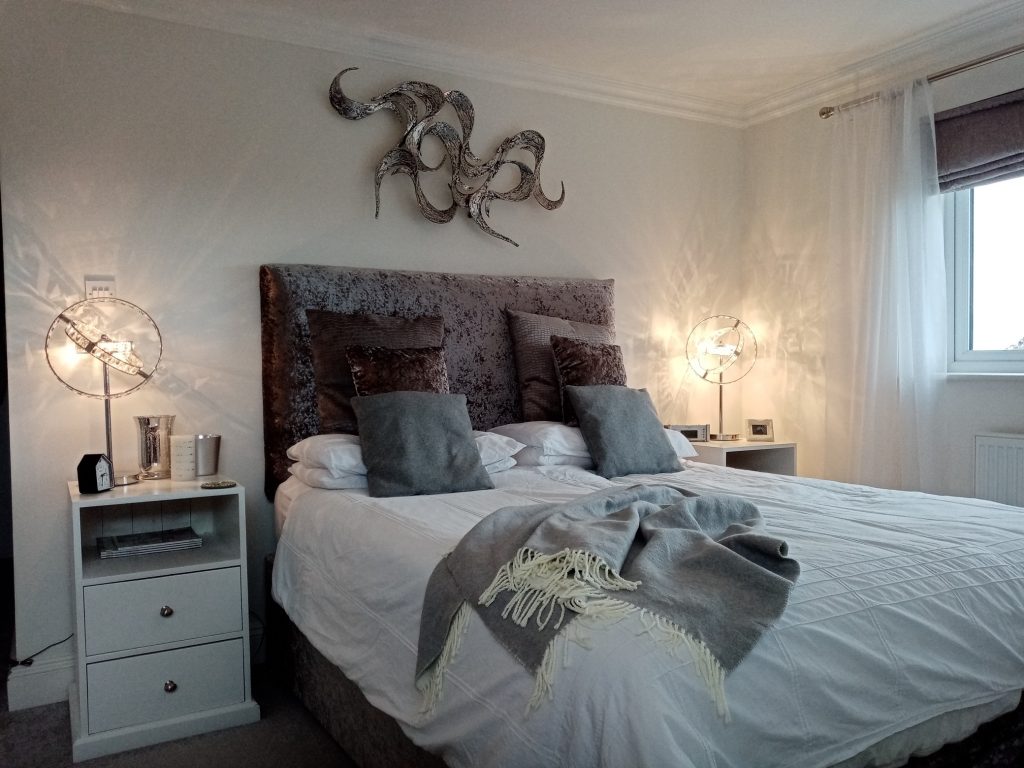
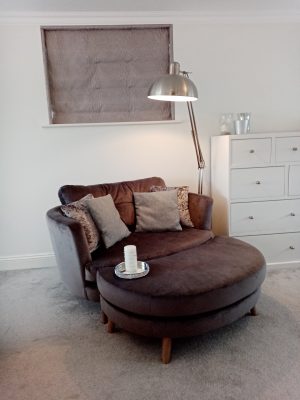
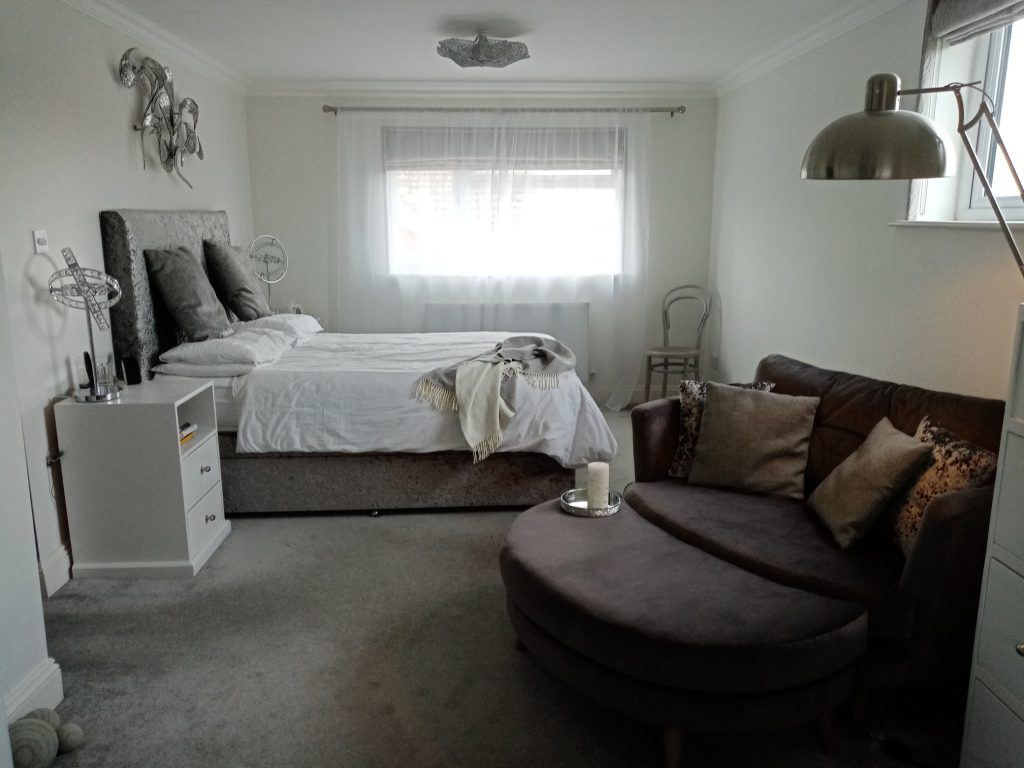
I chose whites, greys and silvers for this mininalist triple aspect ‘bling’ bedroom.
I fitted a chair and footstool for a luxury feel and to provide quiet space in a busy family home.
Texture adds interest- wood, wool, metals, diamante, velvet, crushed velvet and felt.
A new bathroom
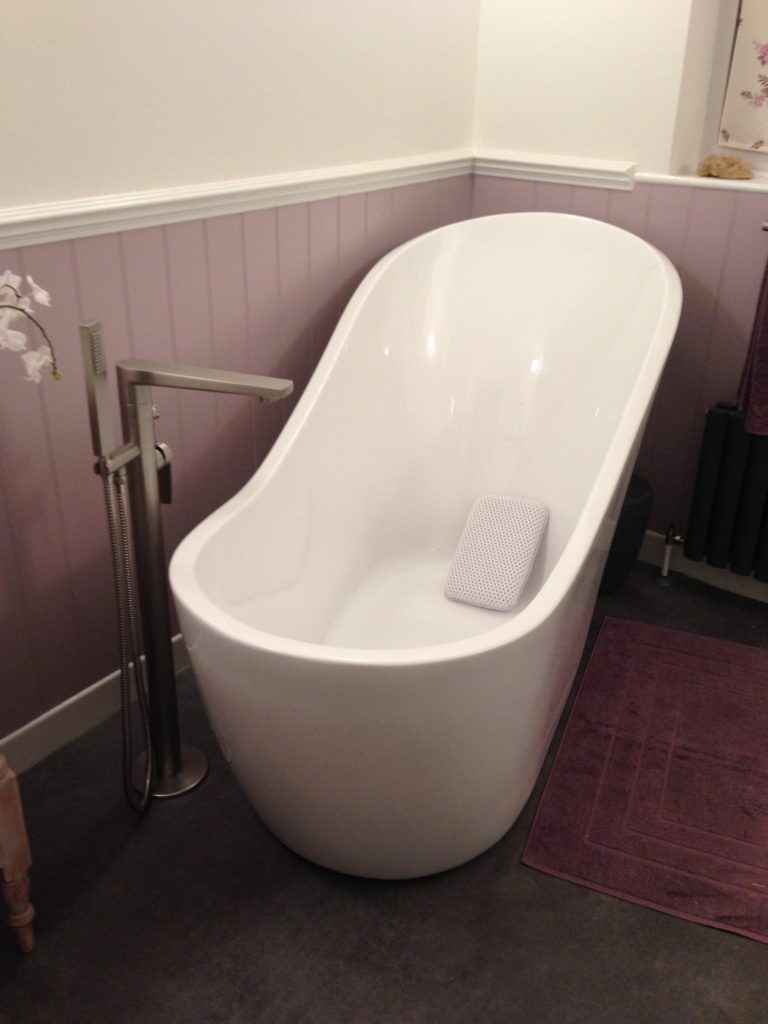
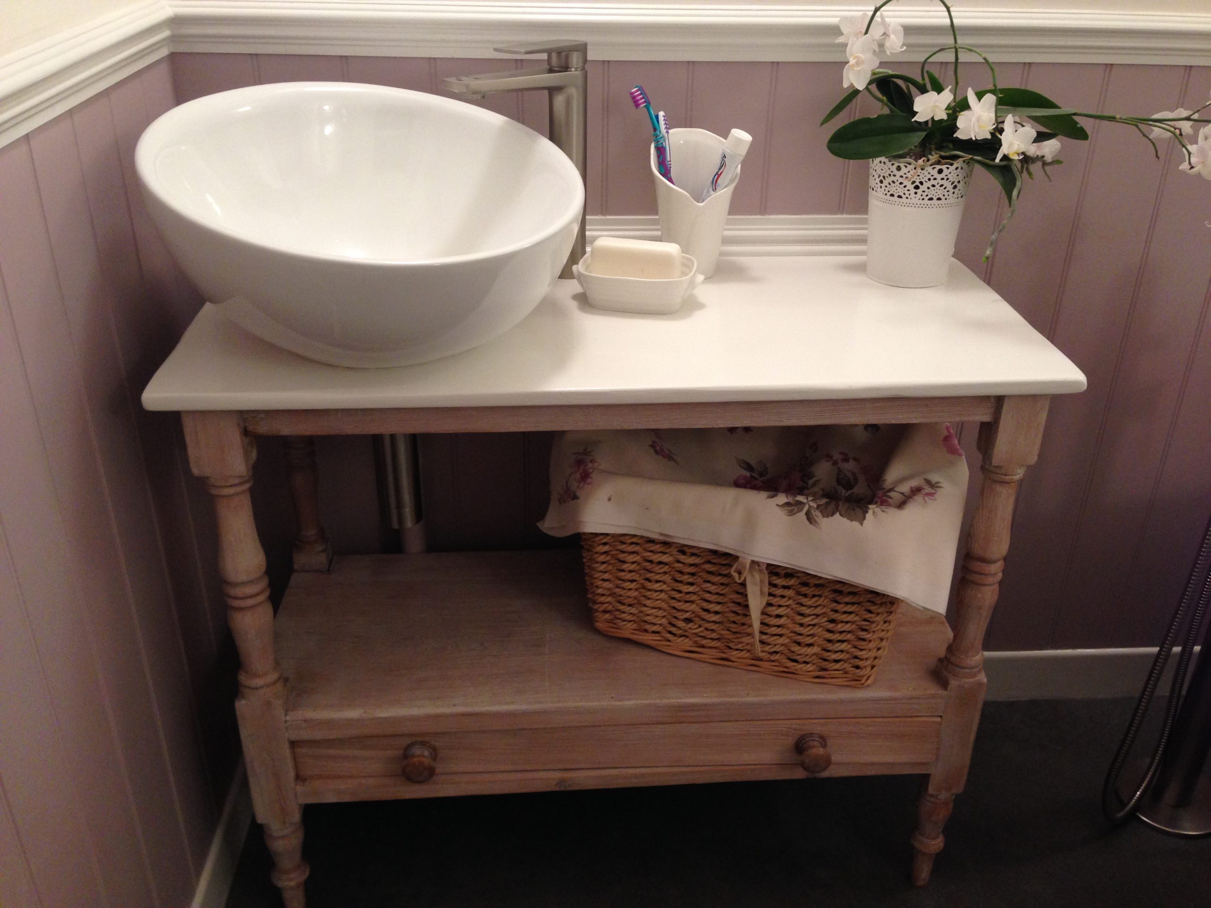
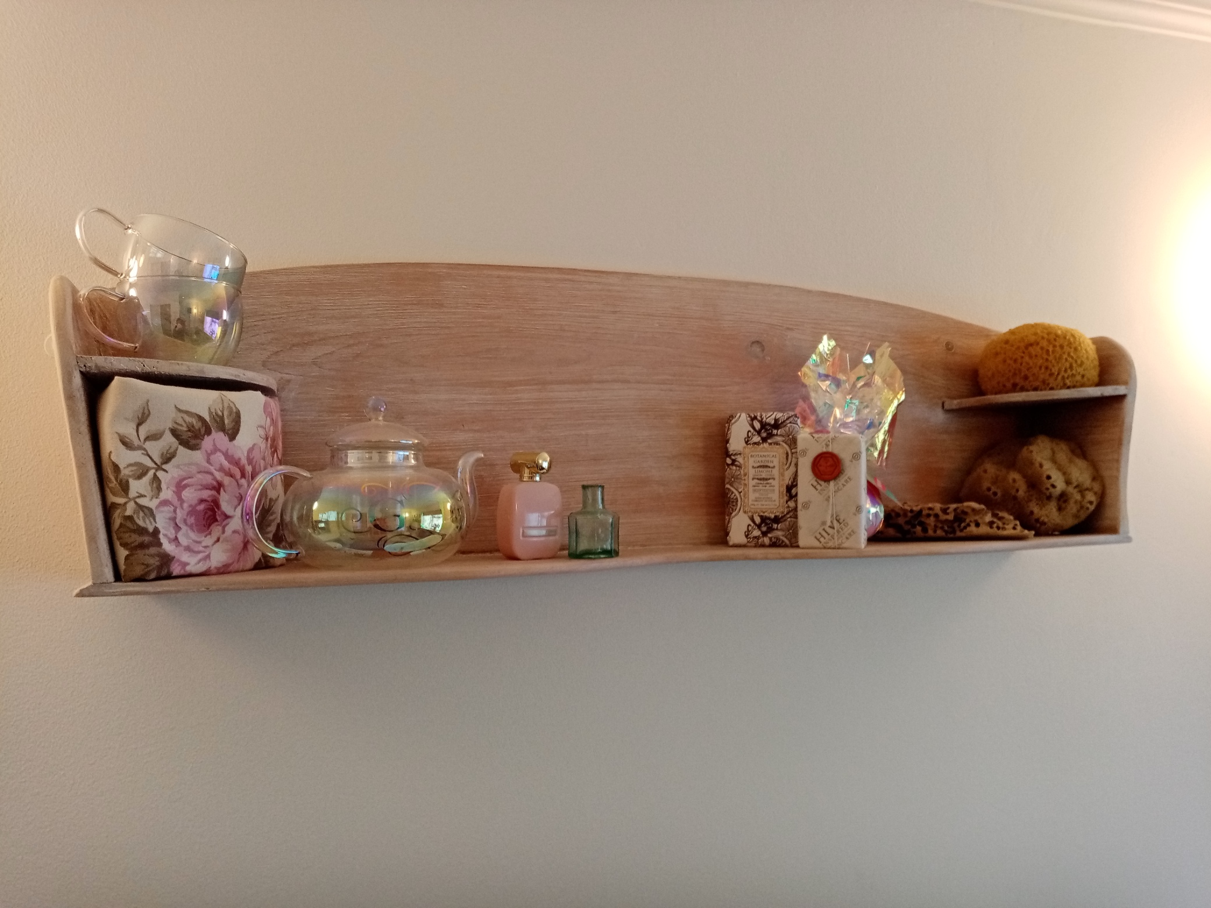
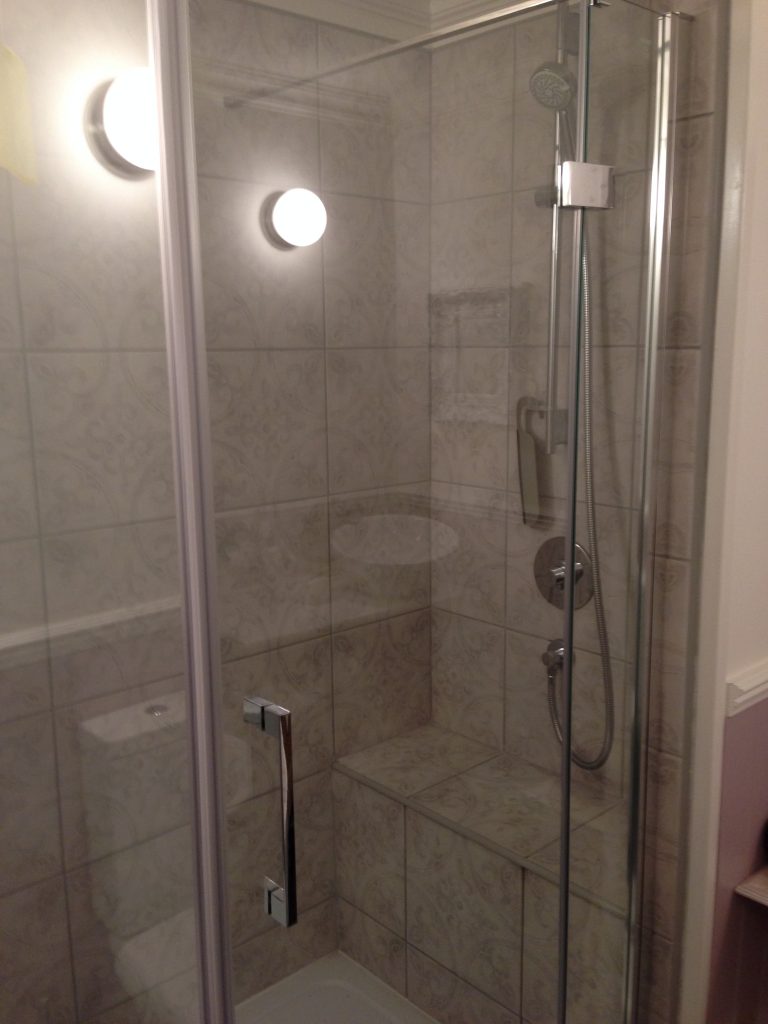
A tiny bedroom became a new bathroom, requiring new plumbing, soil, lighting and flooring. The style was to be feminine, slightly French and vintage inspired.
I couldn’t use the top of this original French washstand as it had a hole for a pitcher and ewer; so I repurposed it as a wall shelf.
Thoughful planning enabled me to fit in a bath, a shower with a seat, an airing cupboard, a sink and a loo.
A new industrial/earthy bathroom
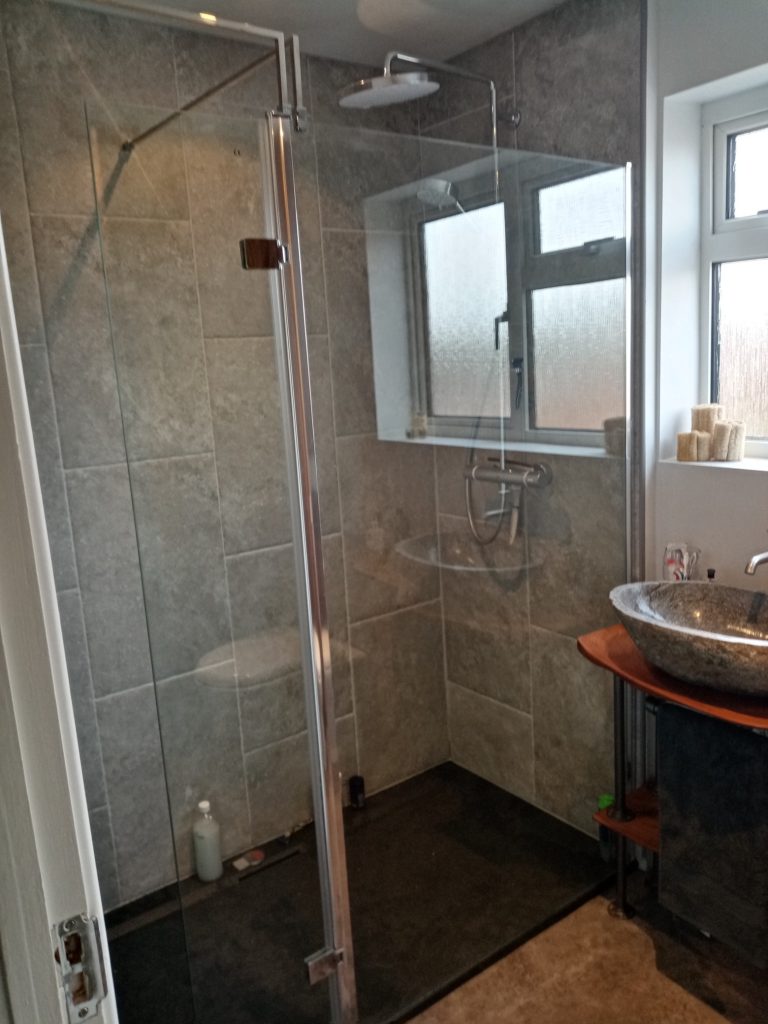
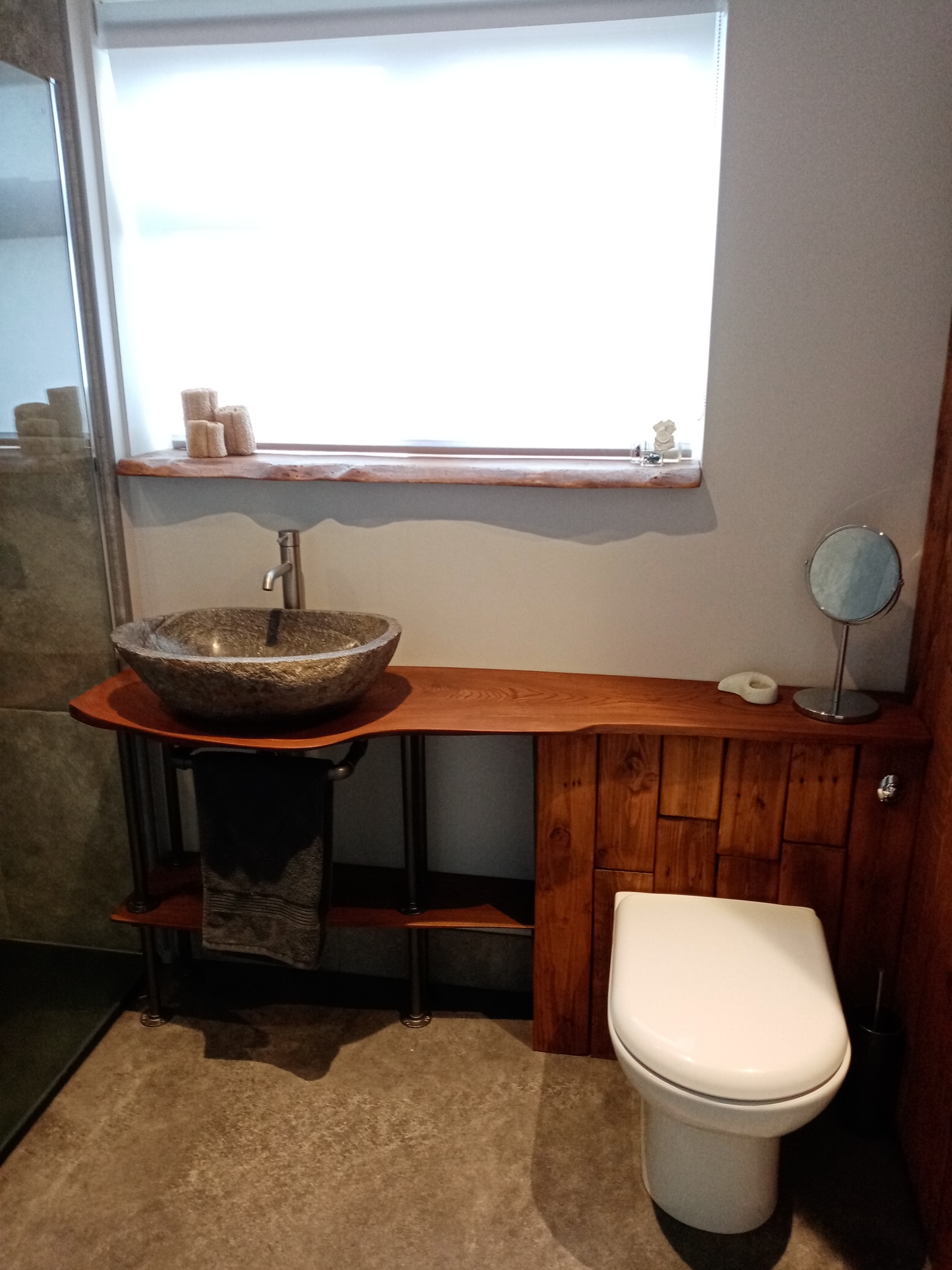
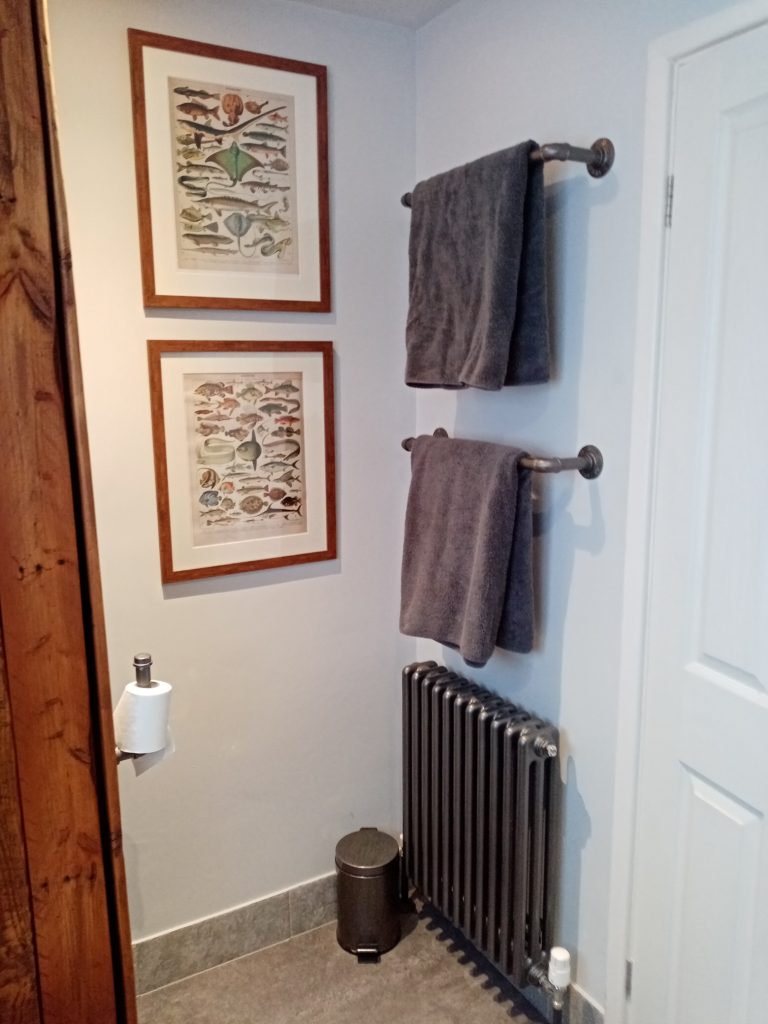
The new bathroom replaced a dated 90s one. The bath came out and was replaced with a walk-in shower with rainfall showerhead.
I wanted to have a unique worktop and spent time sourcing a single slab of wood; I used elm for its water-resistant properties.
I chose to reuse pallet wood for the cupboard, sanding. staining and oiling each (very long) piece. The radiator is bespoke.
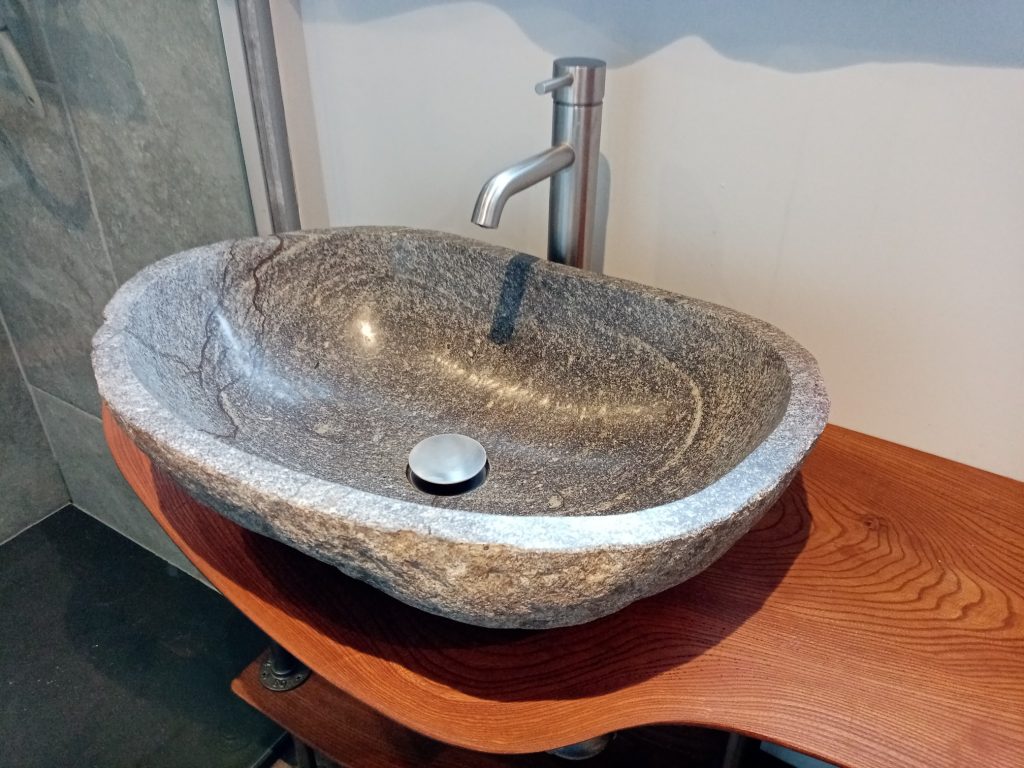
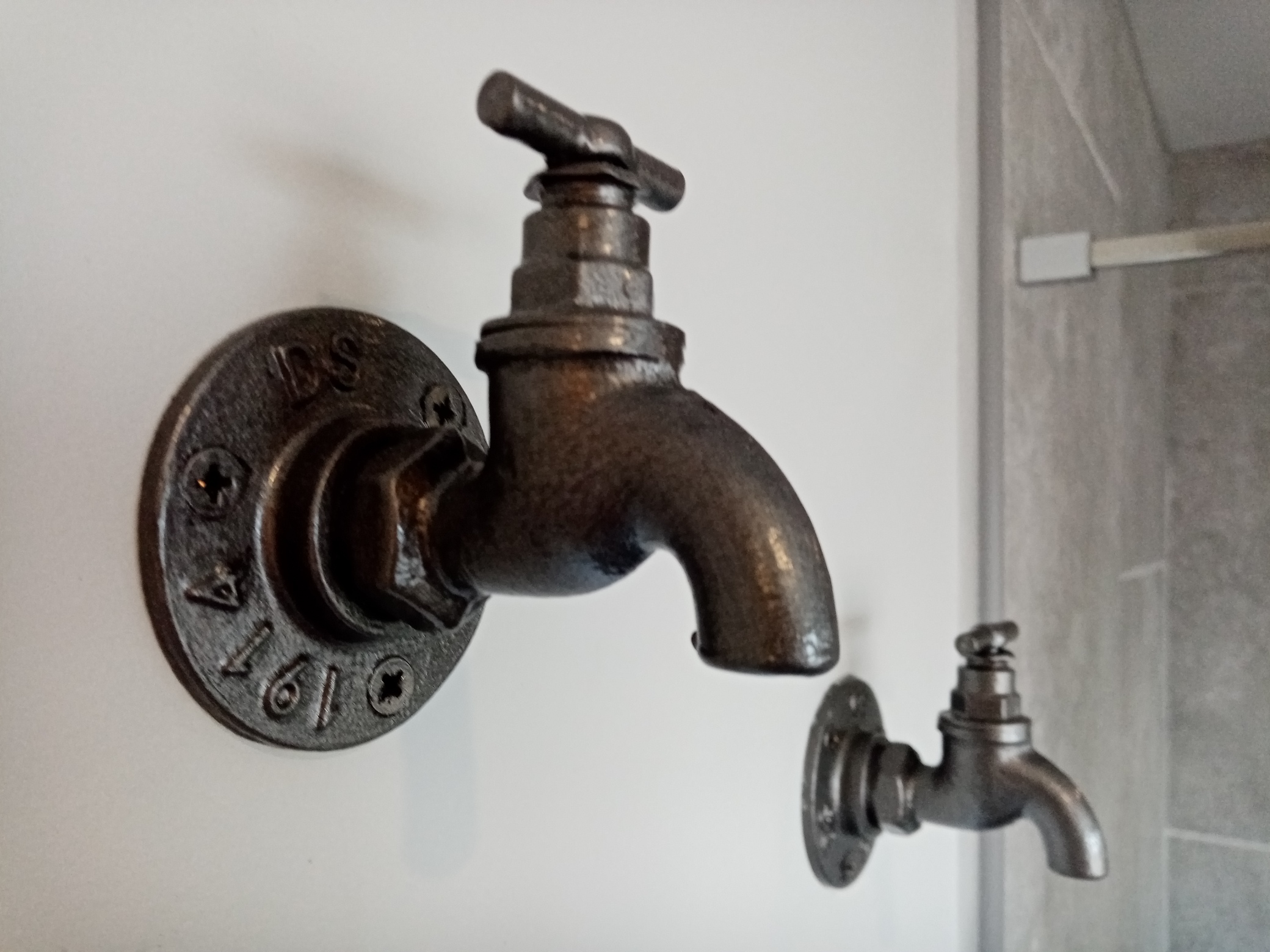
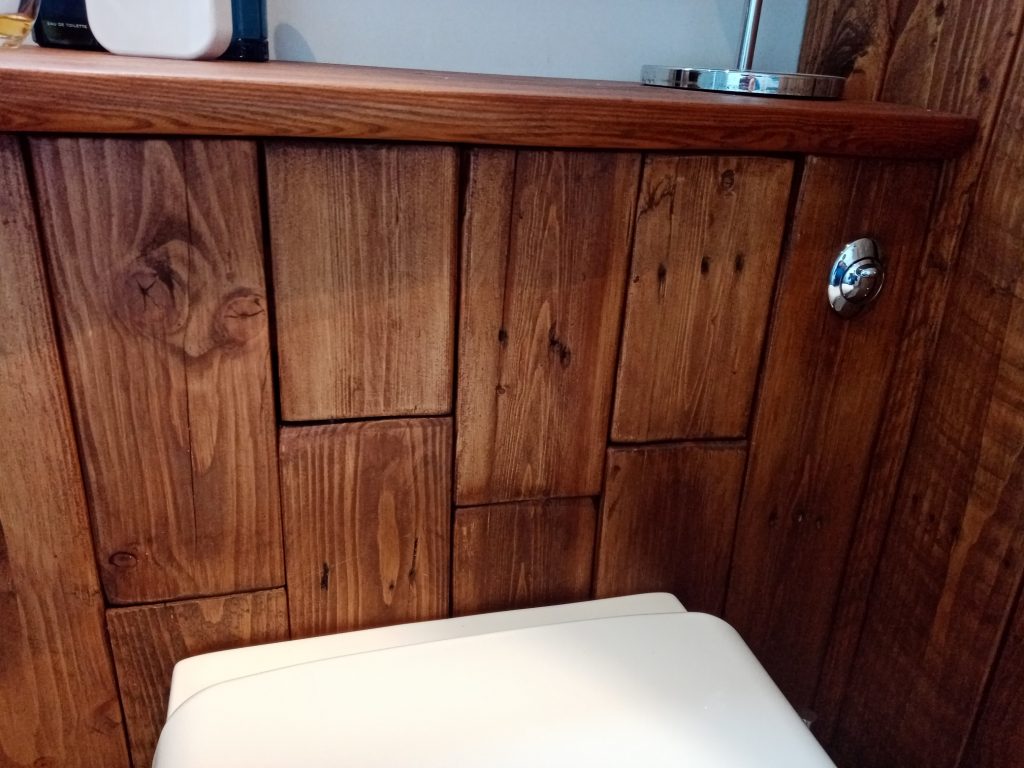
The statement sink is a boulderstone set simply on the solid elm countertop. It complements the ‘natural earth’ feel.
All the pipework is industrial steel coated in Hammerite. The whimsical taps form towel hooks while showering.
The wood detail works so well and – for practical reasons – allows access to the cistern.
Platform 5 Oxford, a historically themed cafe (now The Olive Tree)
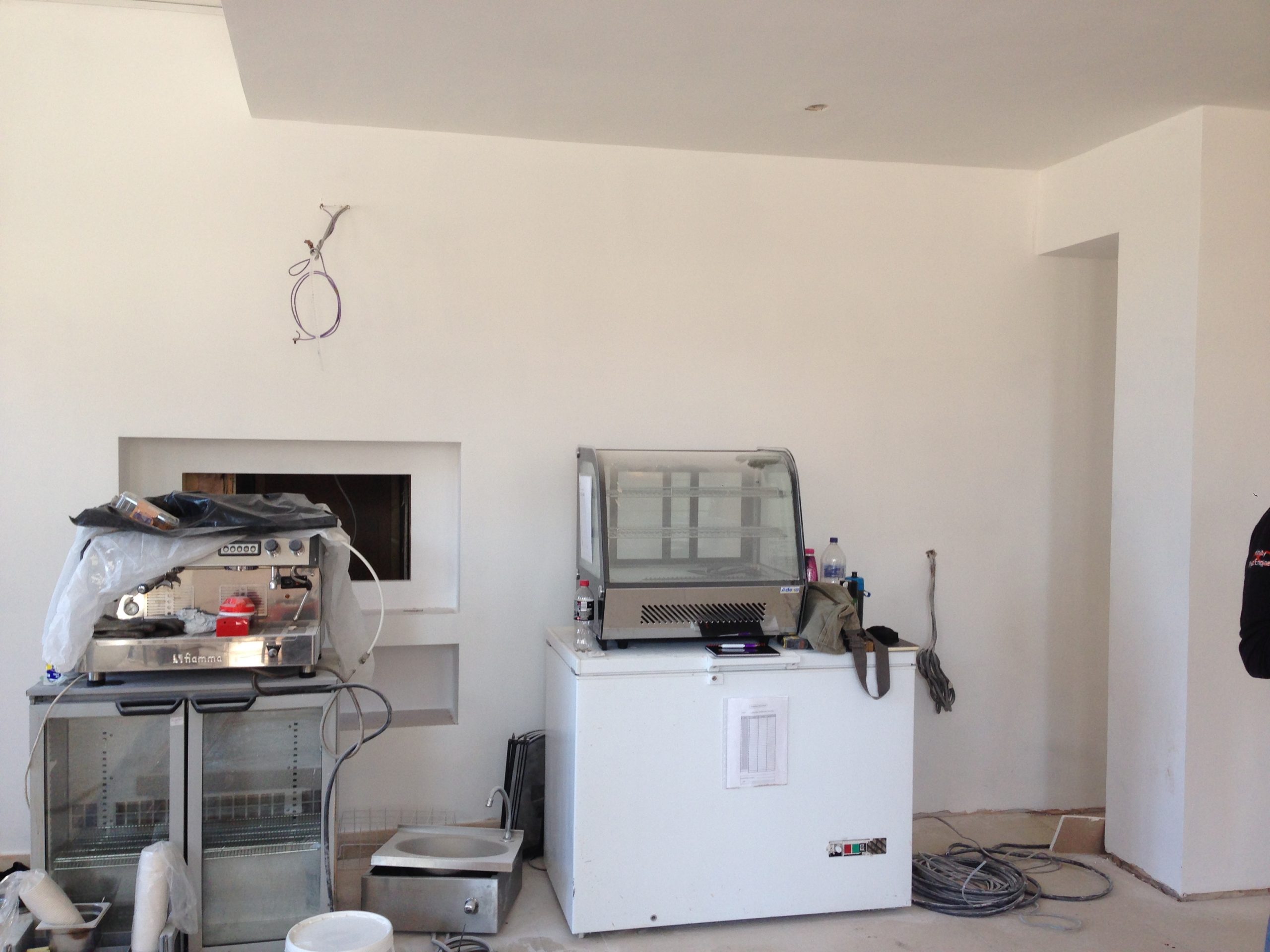
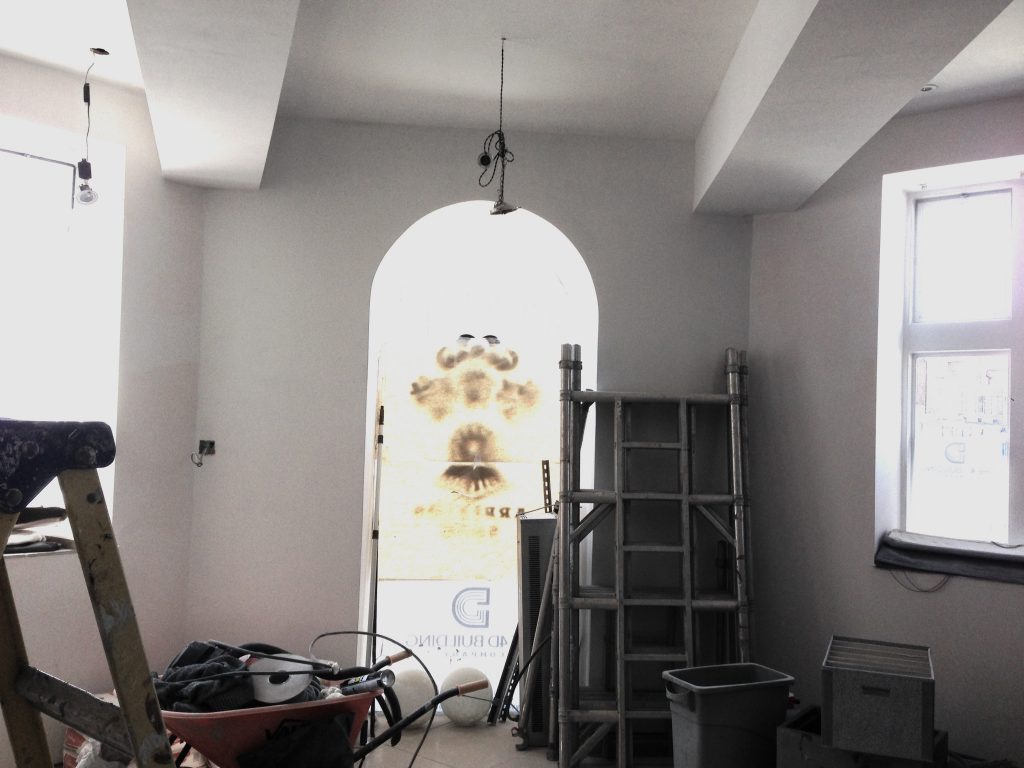
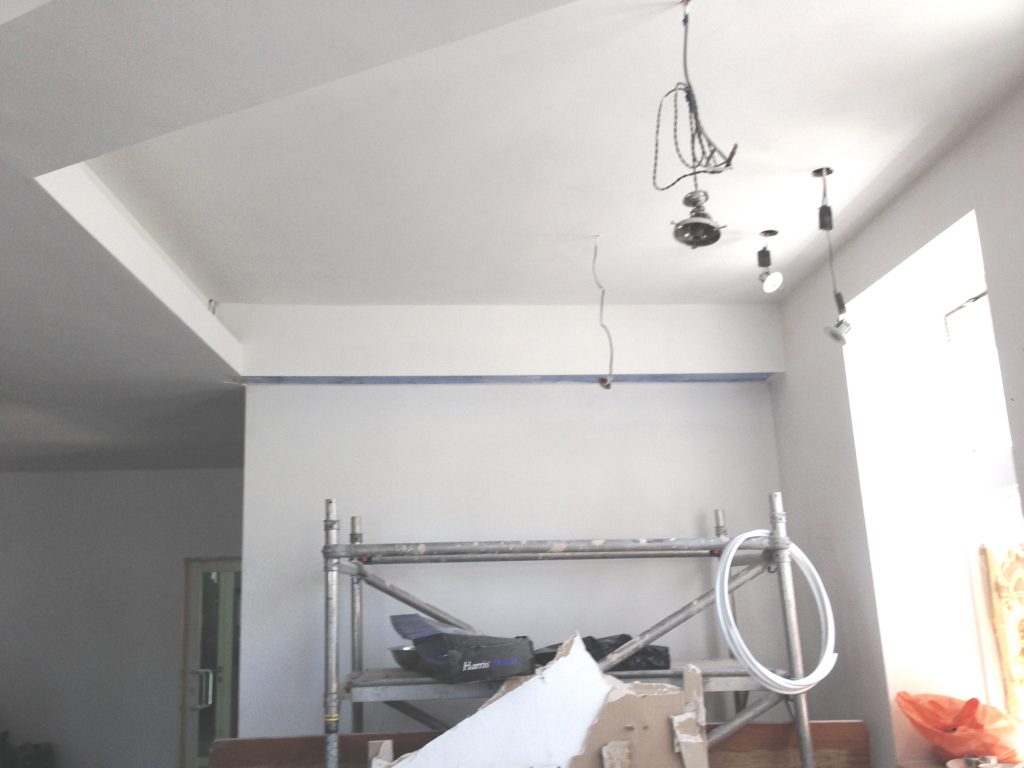
I was asked if I could urgently help with a cafe redesign in March 2020 after the new owners had sacked the previous designer. The building was a partly completed shell.
The owners wanted a space to serve hotel breakfasts, morning coffee, light lunches, evening meals and then to be a cocktail bar in the evening…a wide remit.
The room’s shape and size was awkward, as were the ceiling and wall recesses, window shapes, entrances, exits, tiny kitchen and the macerating toilet.
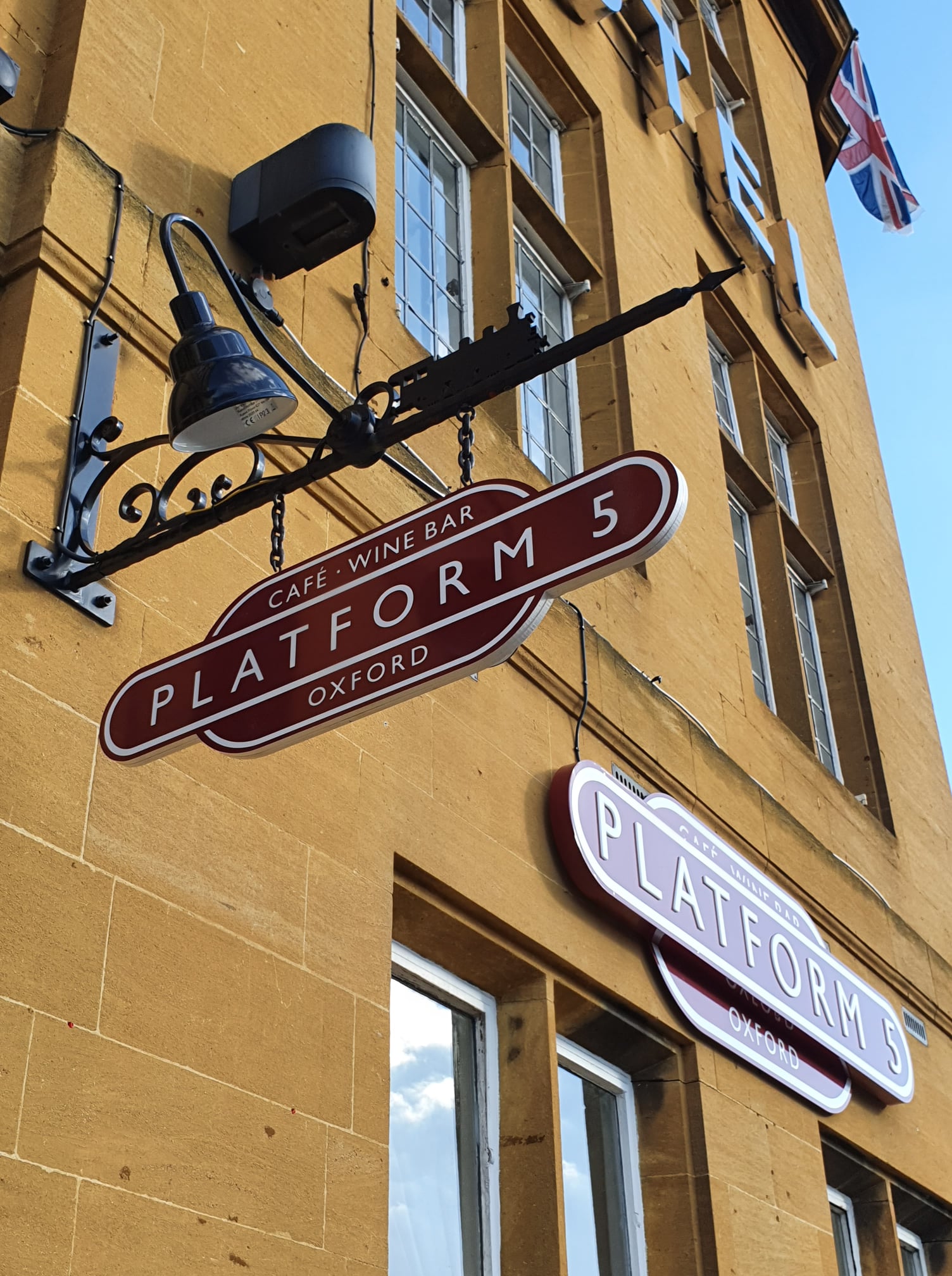
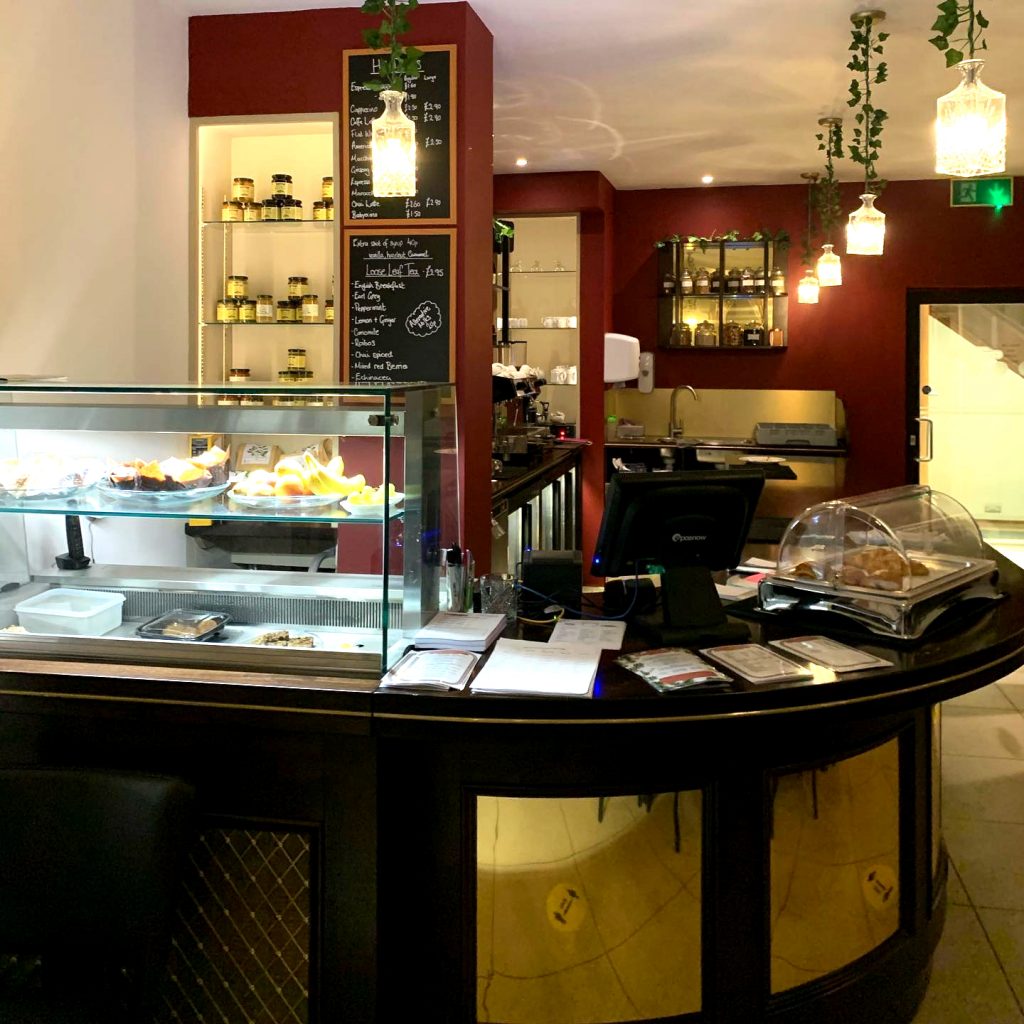
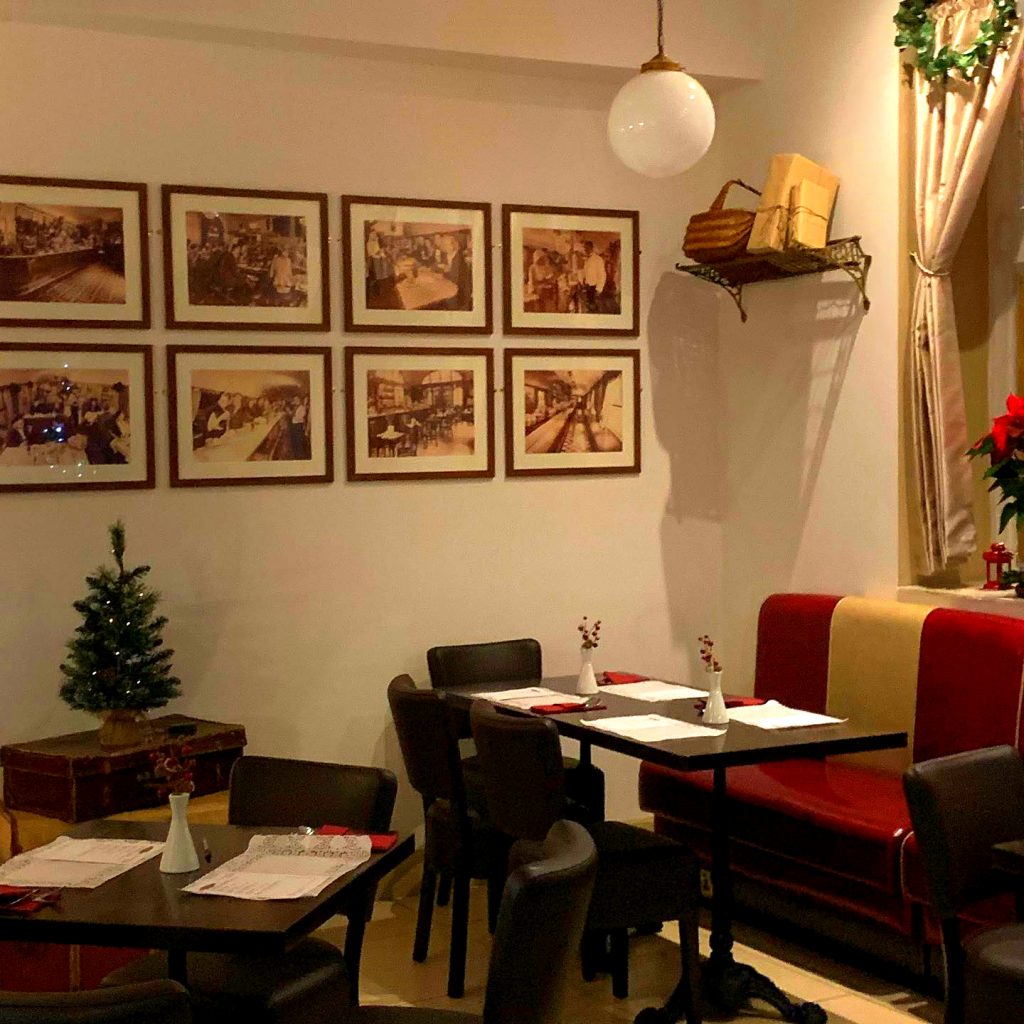
I designed the logo, branding and overall style – as the cafe is next to Oxford’s station, I chose “glamorous 1930s railway cafe”.
I wanted to reflect an opulent ambience so chose dark reds, champagne golds, brass and dark wood for a look that worked by day and by night.
I chose historical images of railway cafes, used vintage Oxford-related travel posters and installed railway luggage racks complete with luggage.
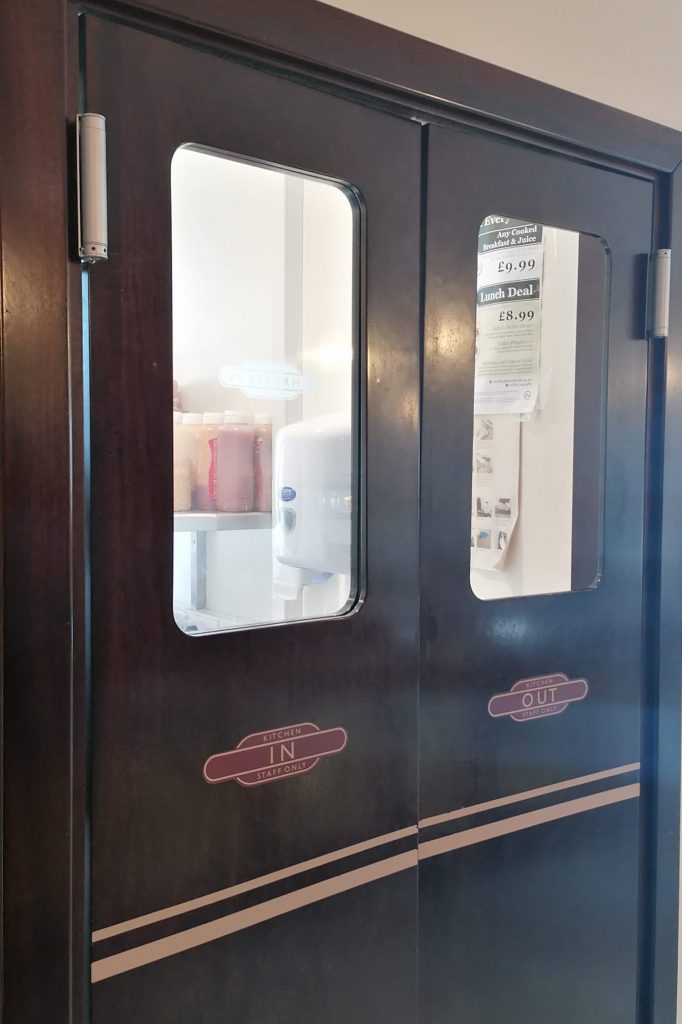
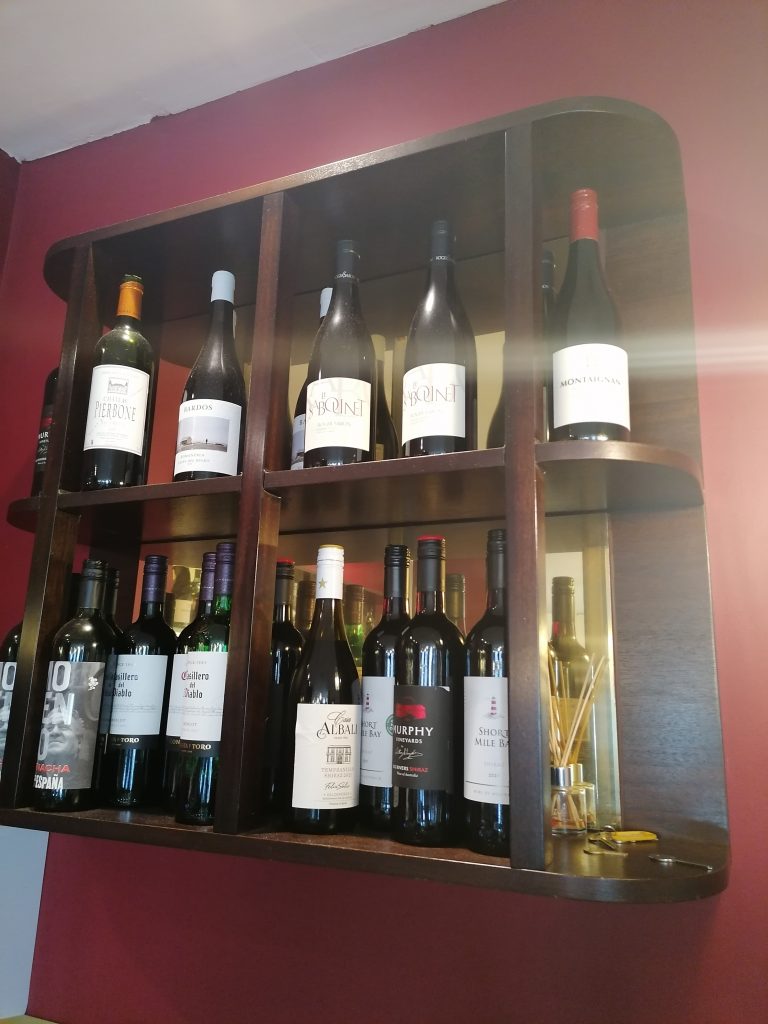
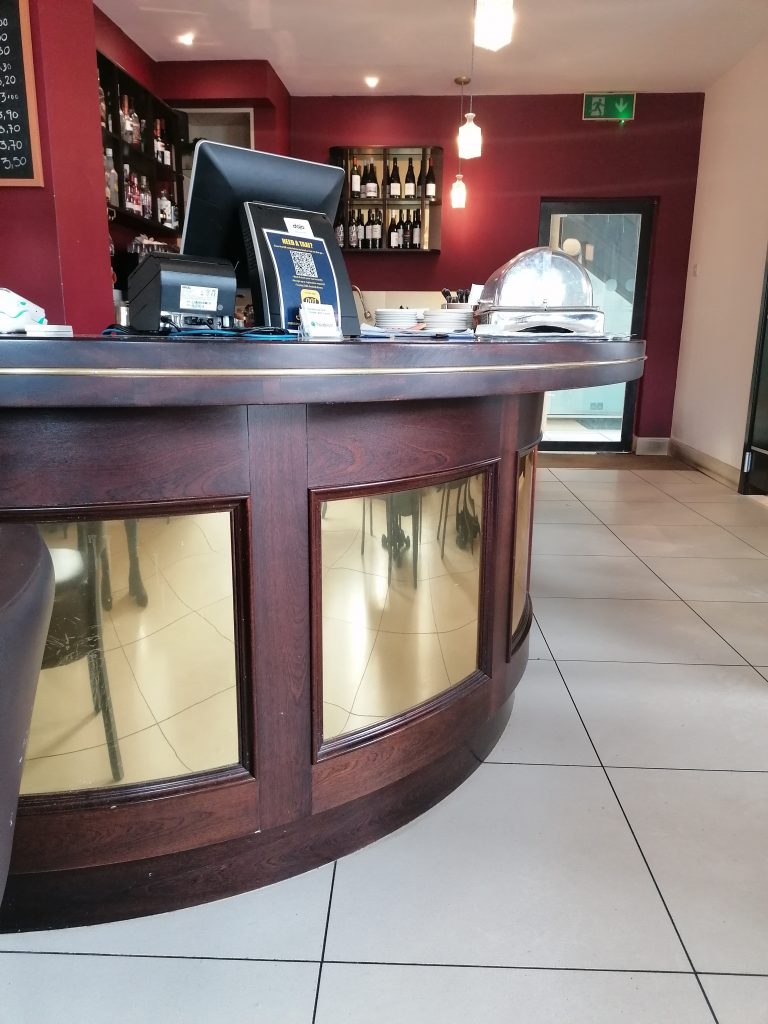
I designed kitchen swing doors in the shape and style of vintage carriages with the hamburger logo, double line detail and rounded windows.
I enjoyed designing the bar, sales and storage areas, creating rounded ‘vintage mahogany’ style cabinetry with a mirror brass backing.
Attention to small details like the brass stripe around the bar brought the scheme together cohesively.
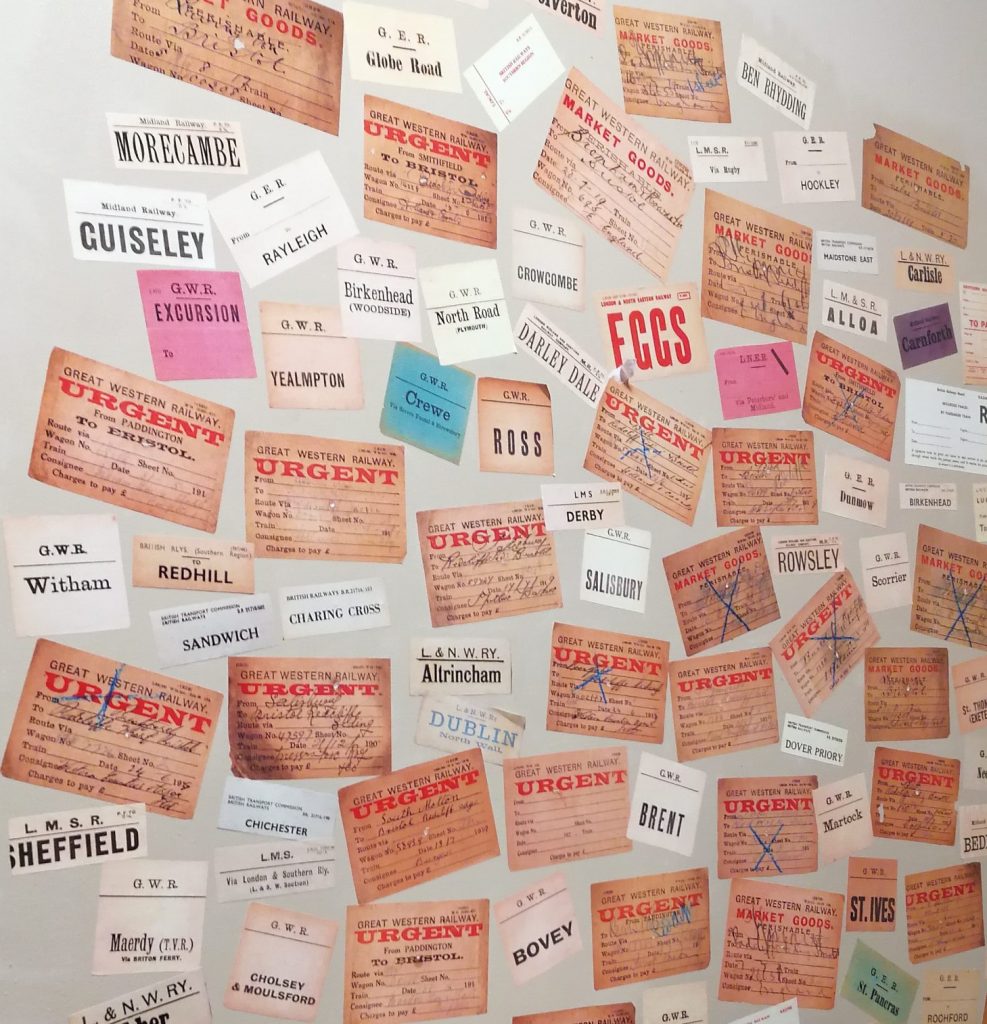
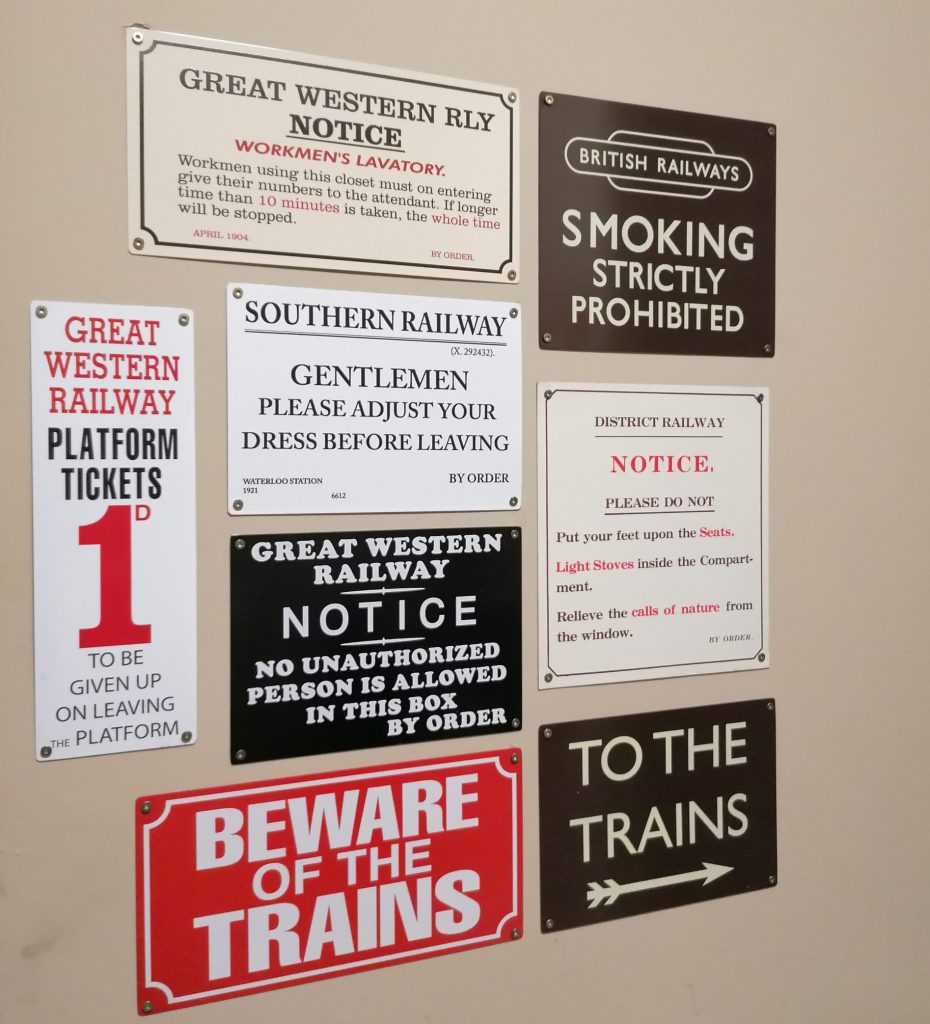
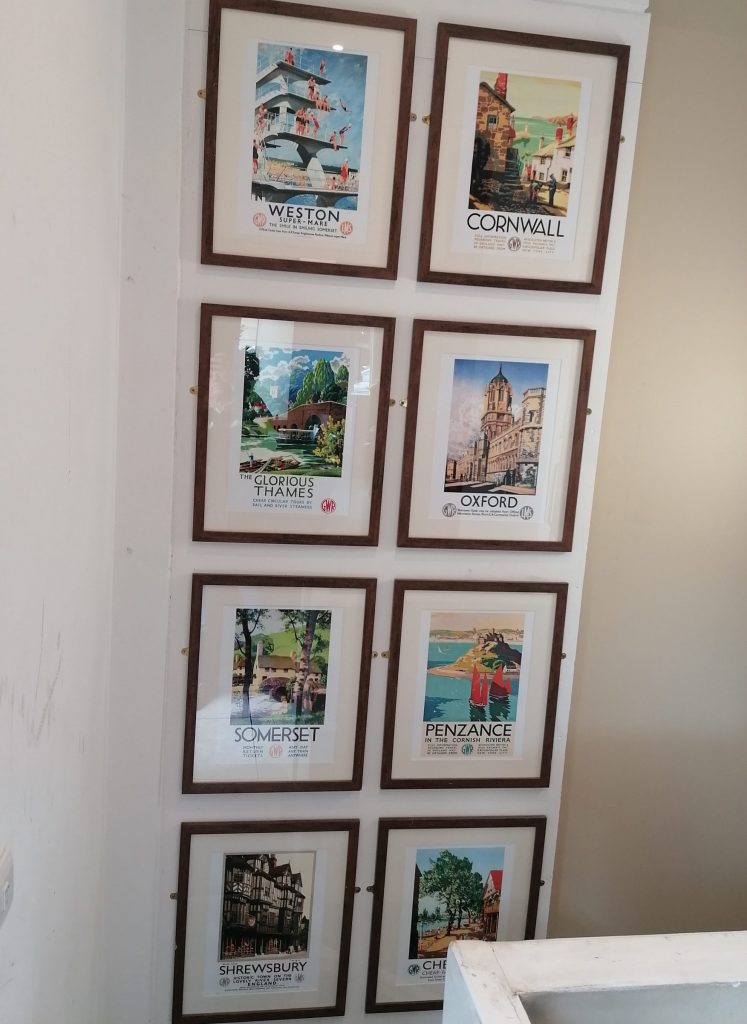
I bought and copied historic luggage and ticket receipts to brighten up the wall in the cloakroom.
I also purchased copies of historical rail notices for the cloakroom to add interest on a very tight budget.
To decorate the empty stairwell I chose vintage posters in matching frames for coherence.
Three exhibitions at Greenham Common, Newbury
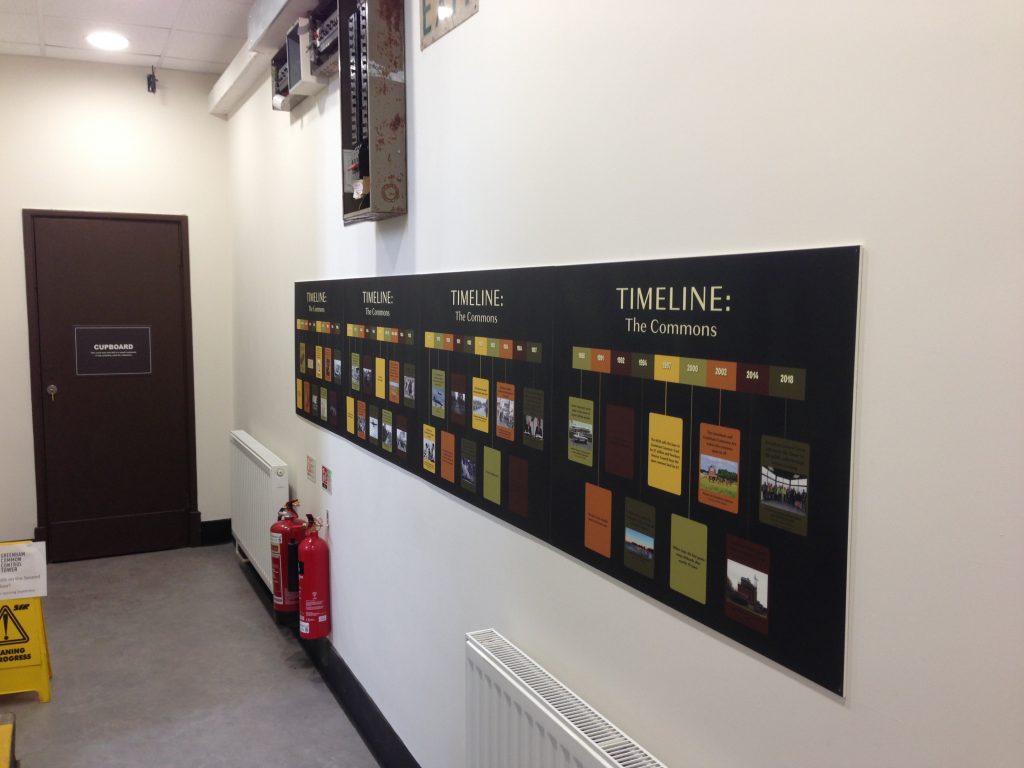
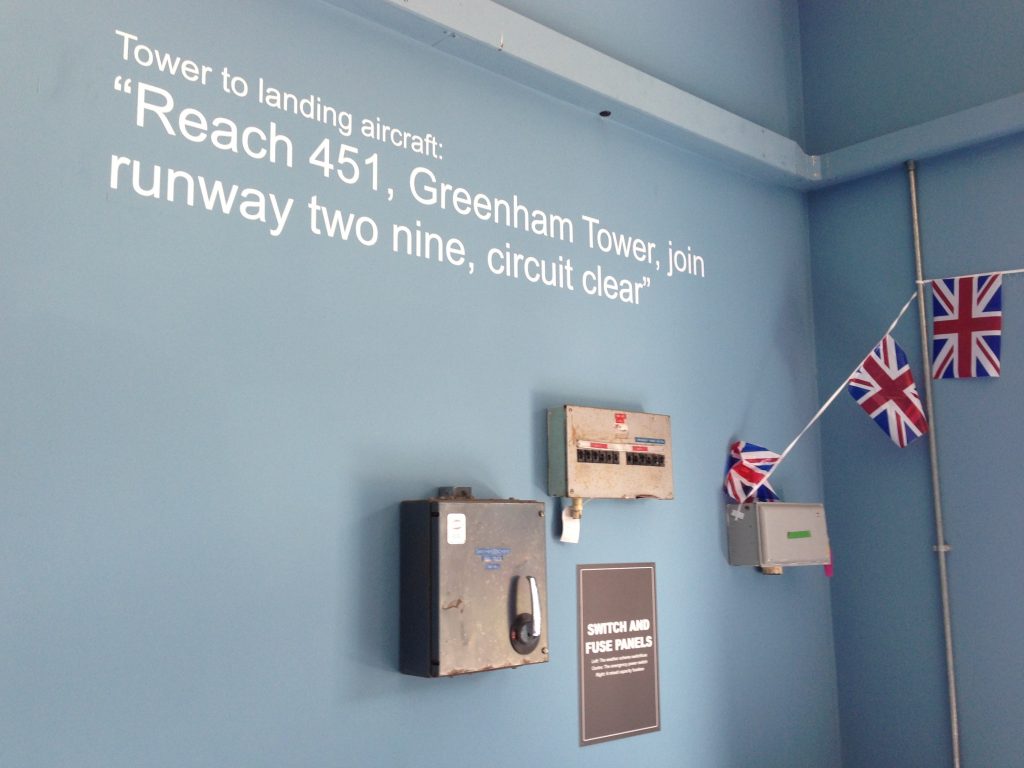
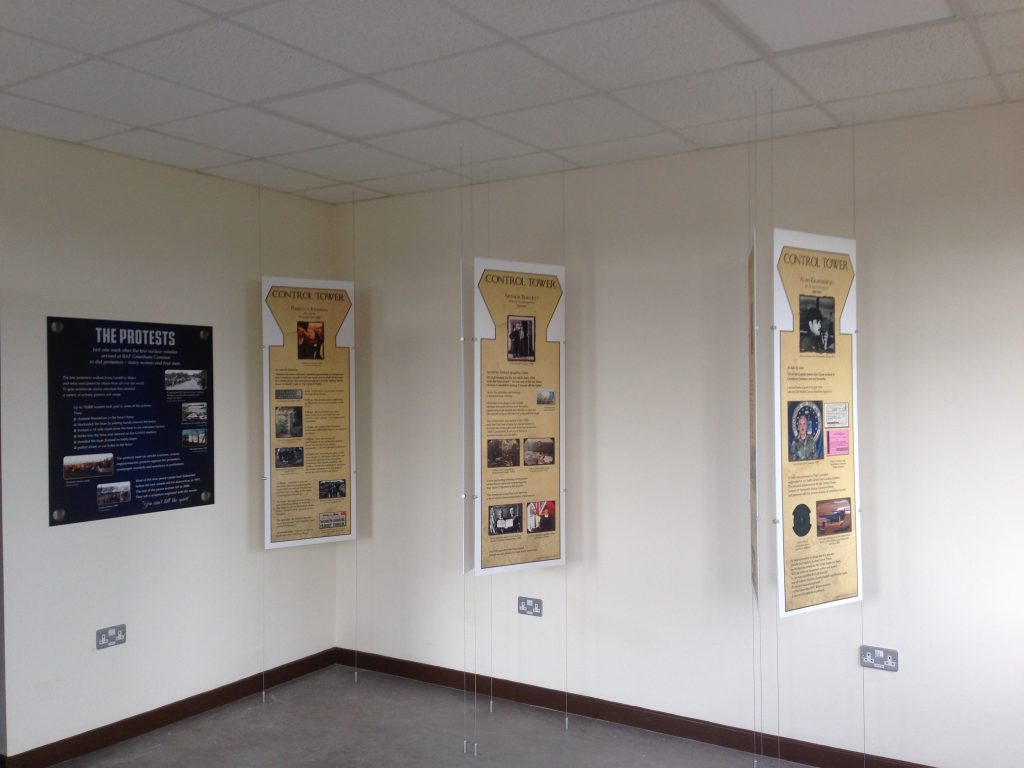
I chose to use a timeline to interpret events at the site since prehistoric times, choosing earthy colours from the nearby heath.
In all the rooms I chose to use similar fonts, layouts and colours to those used by originally by the RAF to give a historical feel.
I used the shape of the building’s control tower for hanging panels, which I used as the room was otherwise bare.
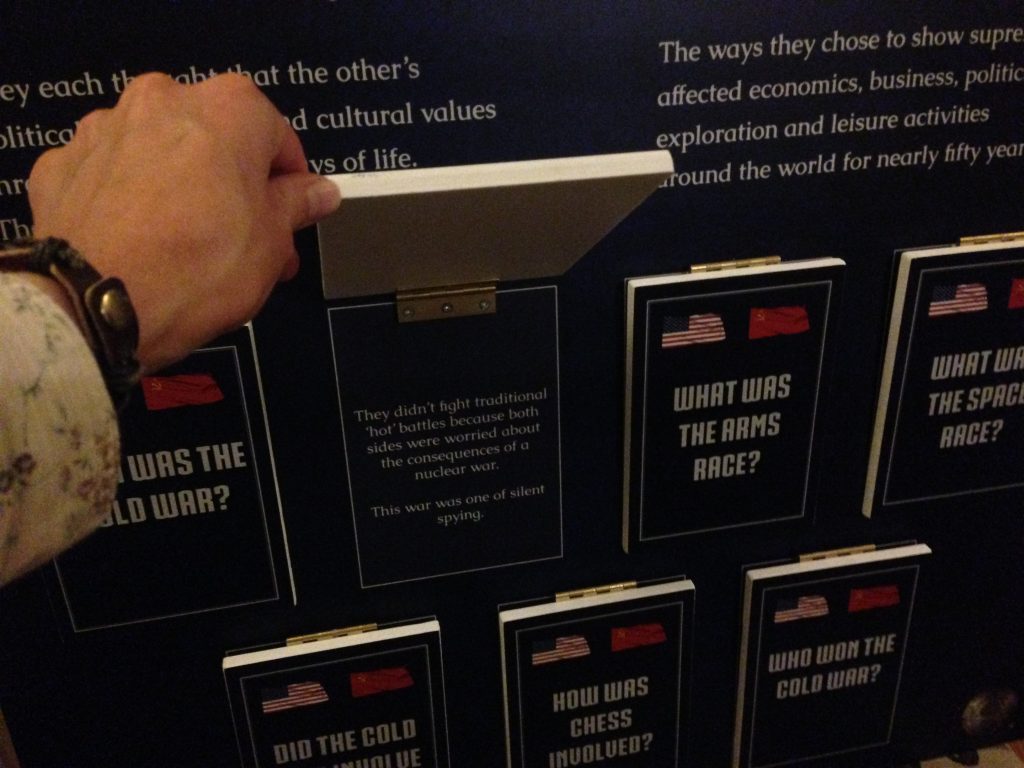
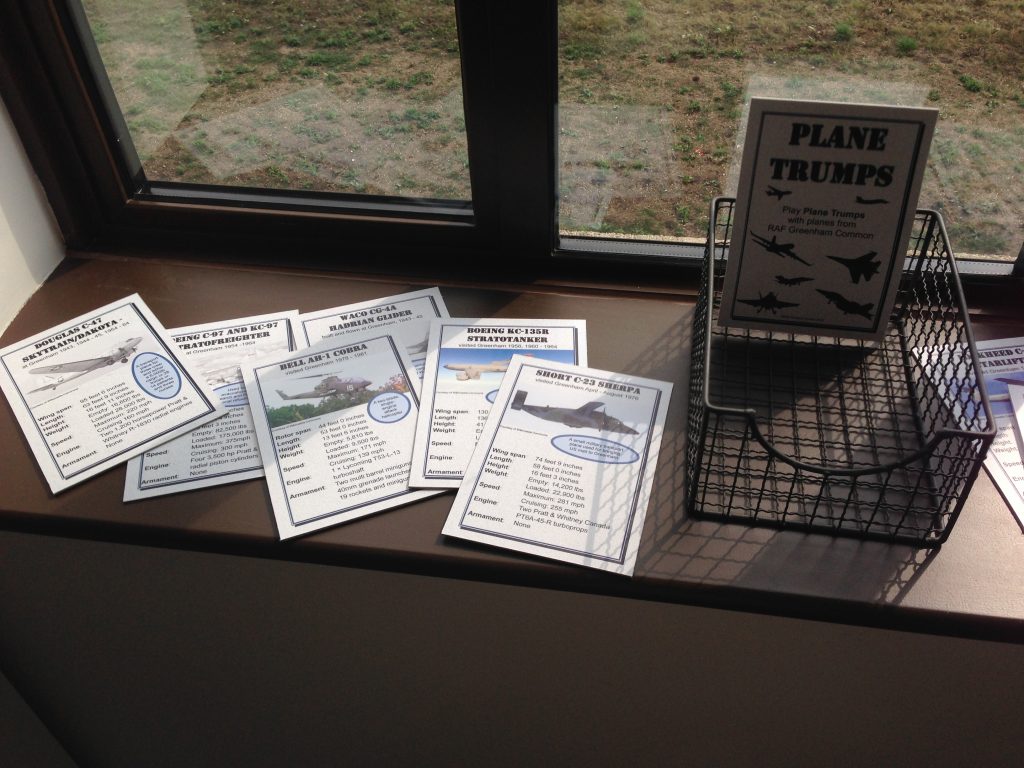
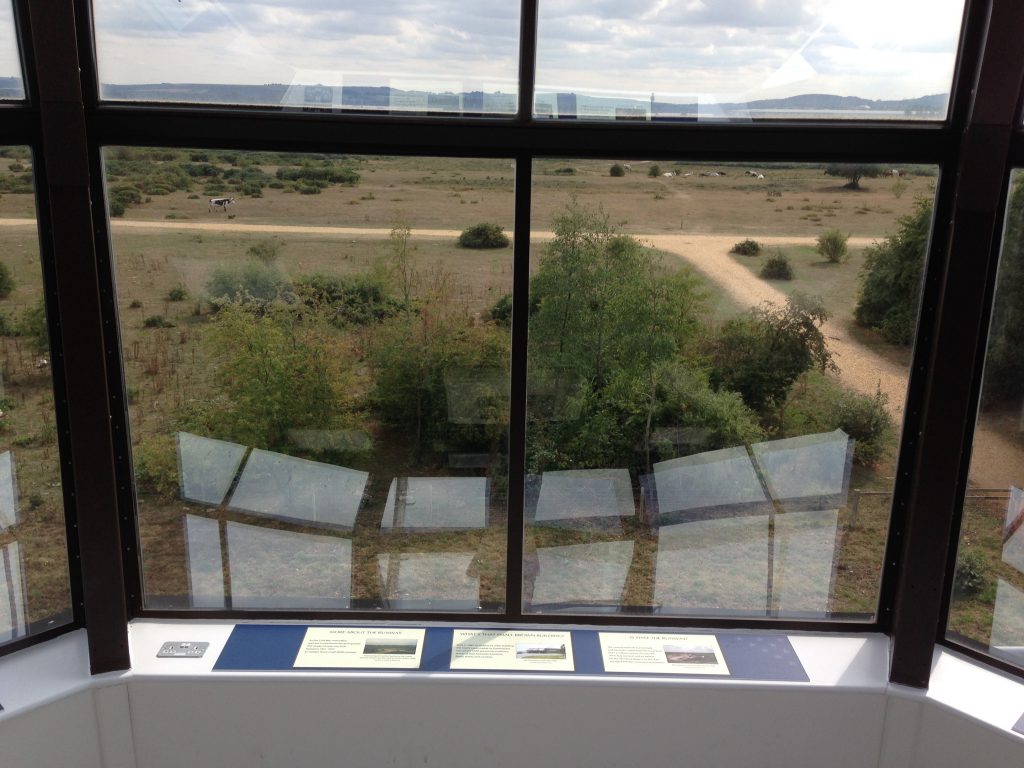
To make a Cold War exhibition interesting for all visitors I added lift-the-flap interactives.
I researched, wrote and designed a ‘Top Trumps’ style card game about the planes at the Base.
Inspired by the views, I made photo panels showing what the RAF air traffic controllers would have been looking at.
"Arabian Horse" at the National Horseracing Museum, Newmarket
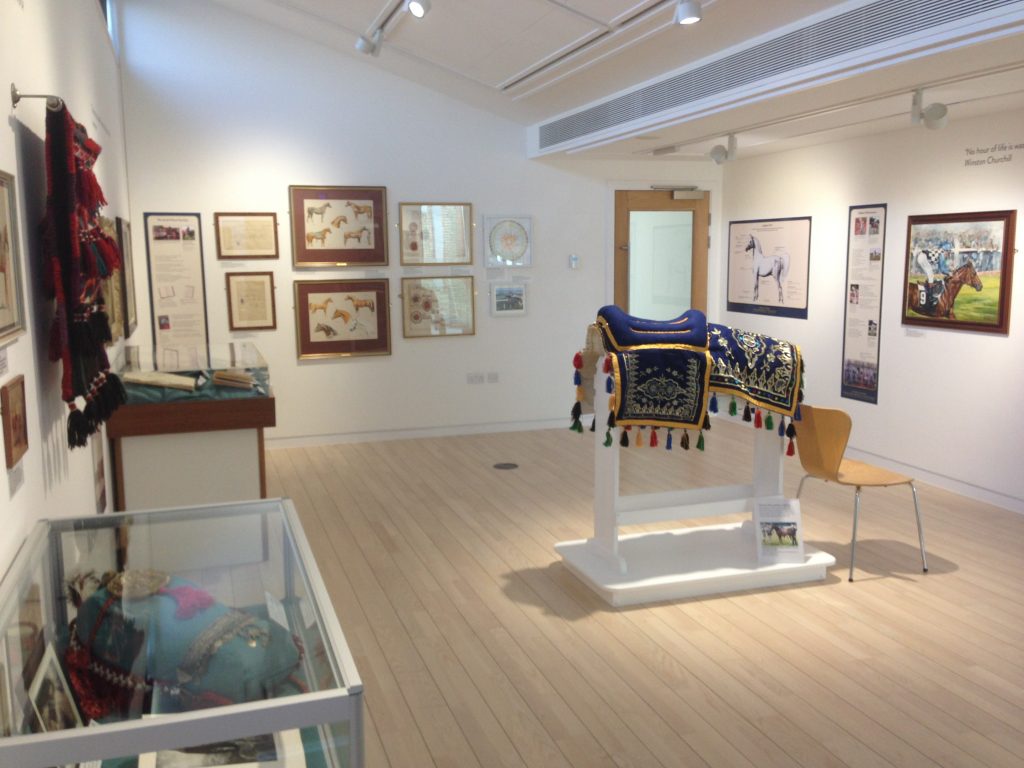
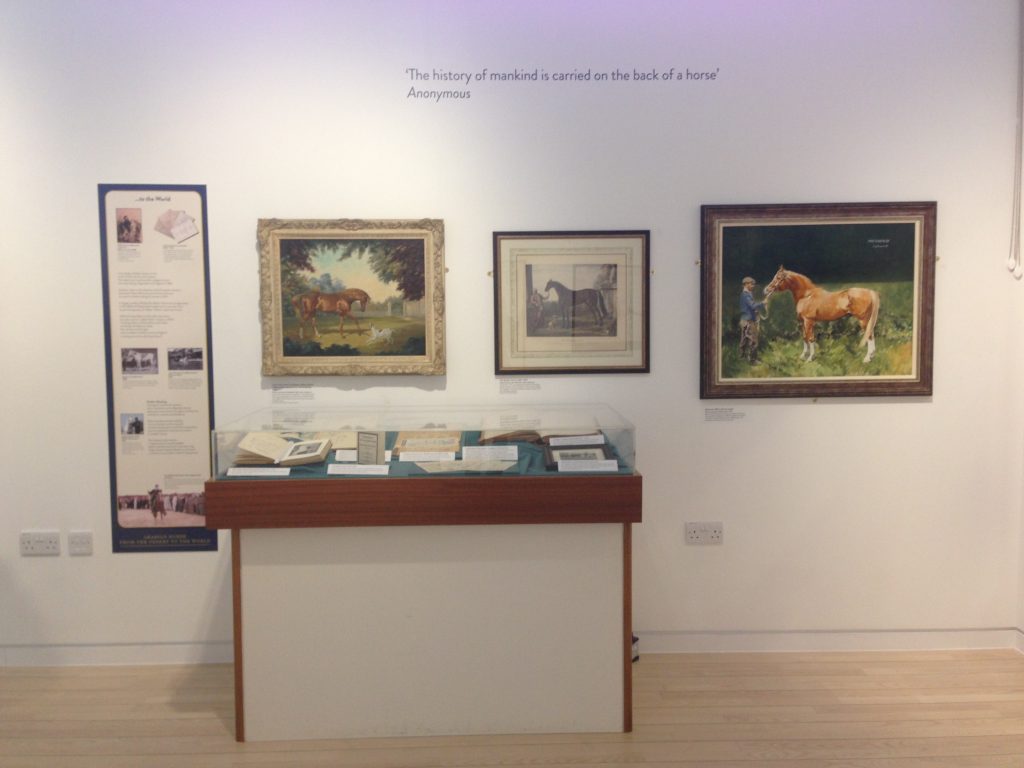
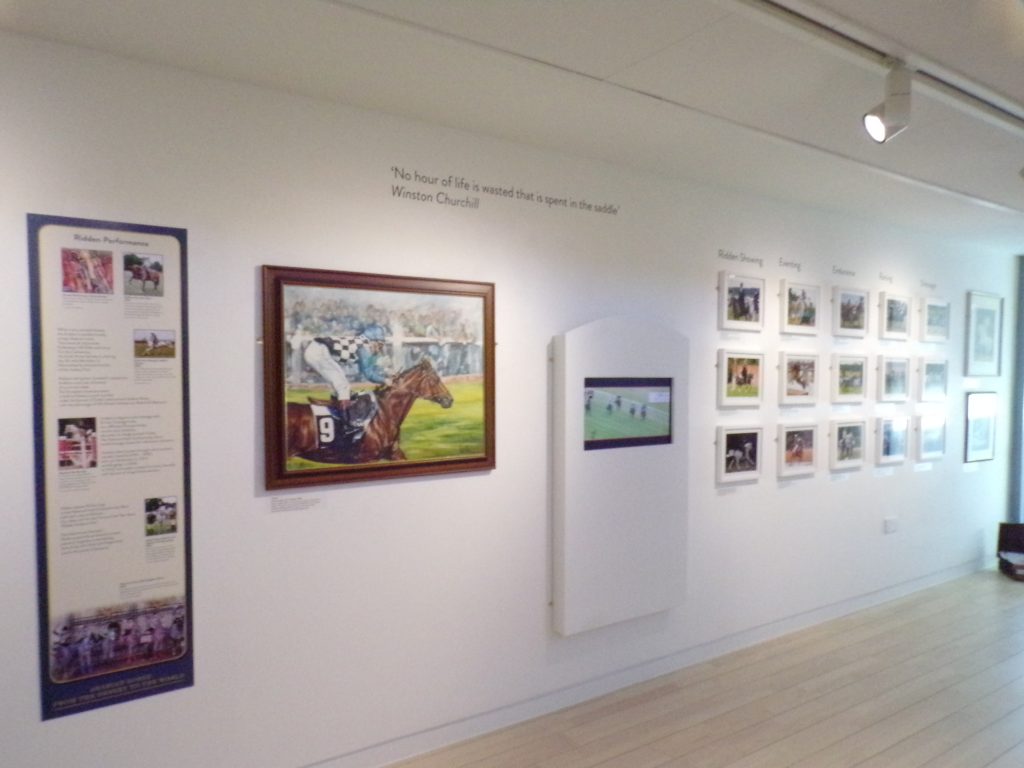
Working on behalf of the Arab Horse Society, I researched and put together a colourful three-part exhibition for their centenary celebrations.
With items from many lenders in differing mediums over two locations there were interesting design and logistical challenges…
….the greatest of which were the audiovisual media, the feature wall of perpendicular matched photographs and designing a saddle rack.
"Hospital", an exhibition at Faringdon Museum, Faringdon
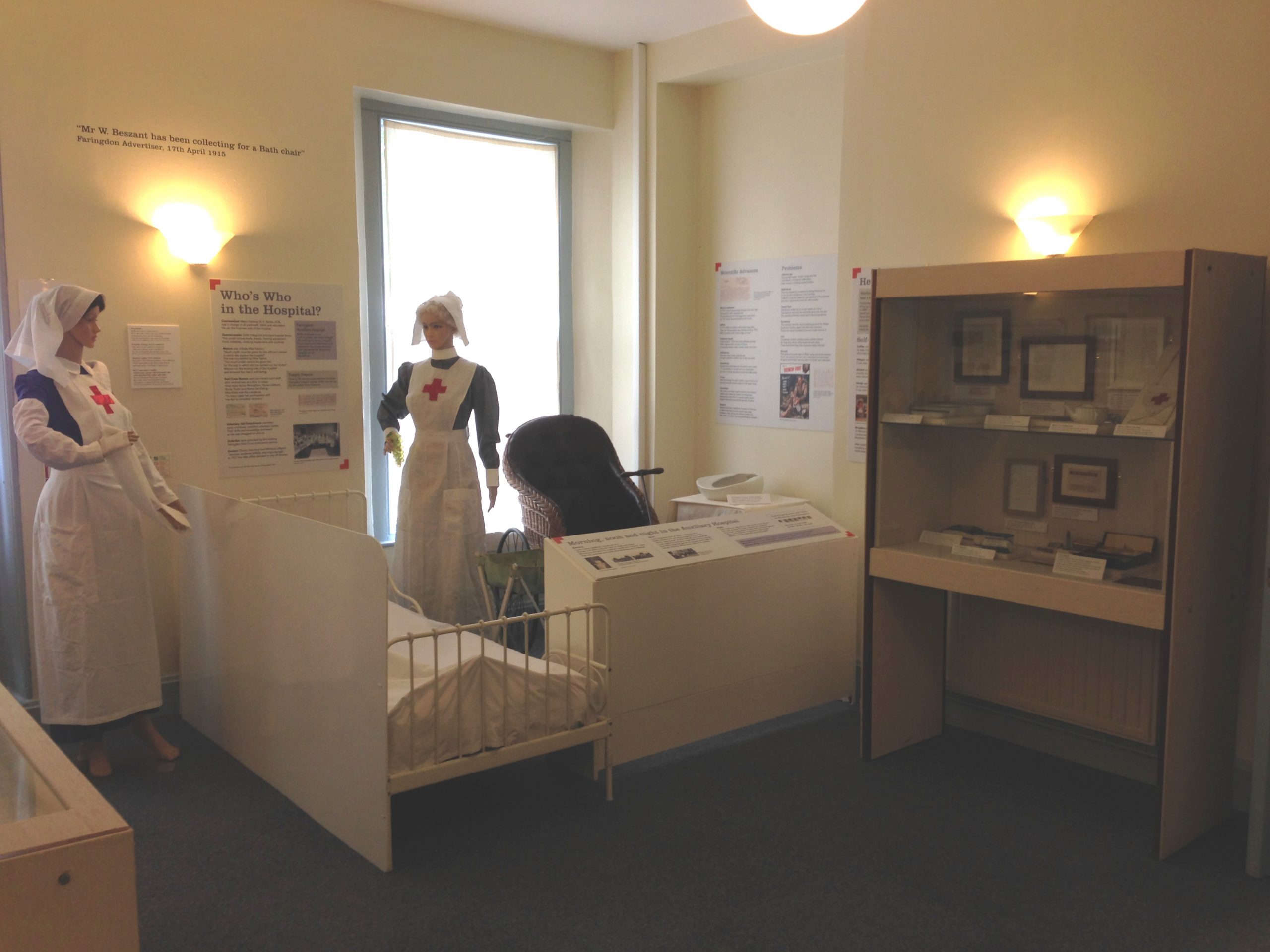
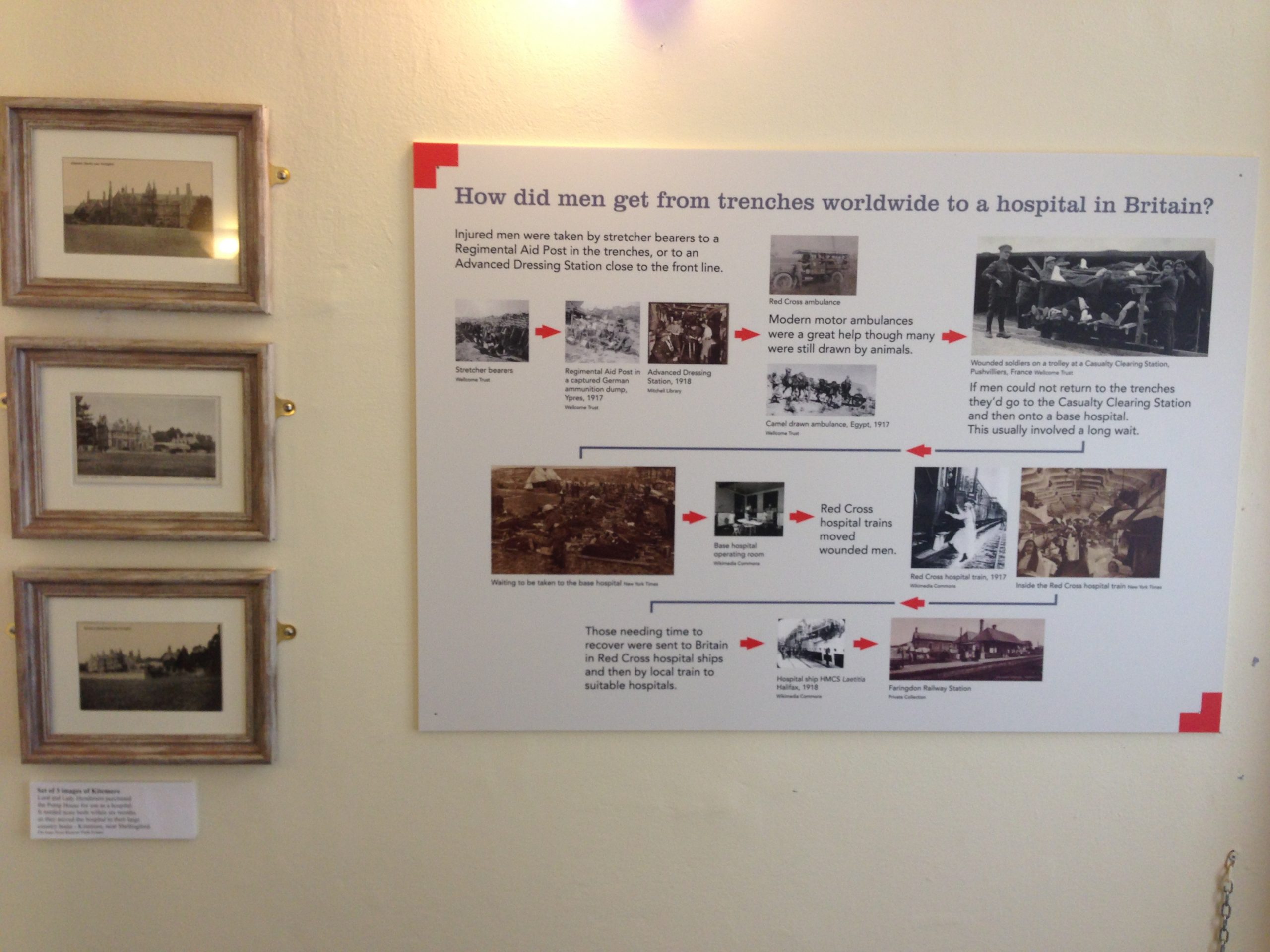
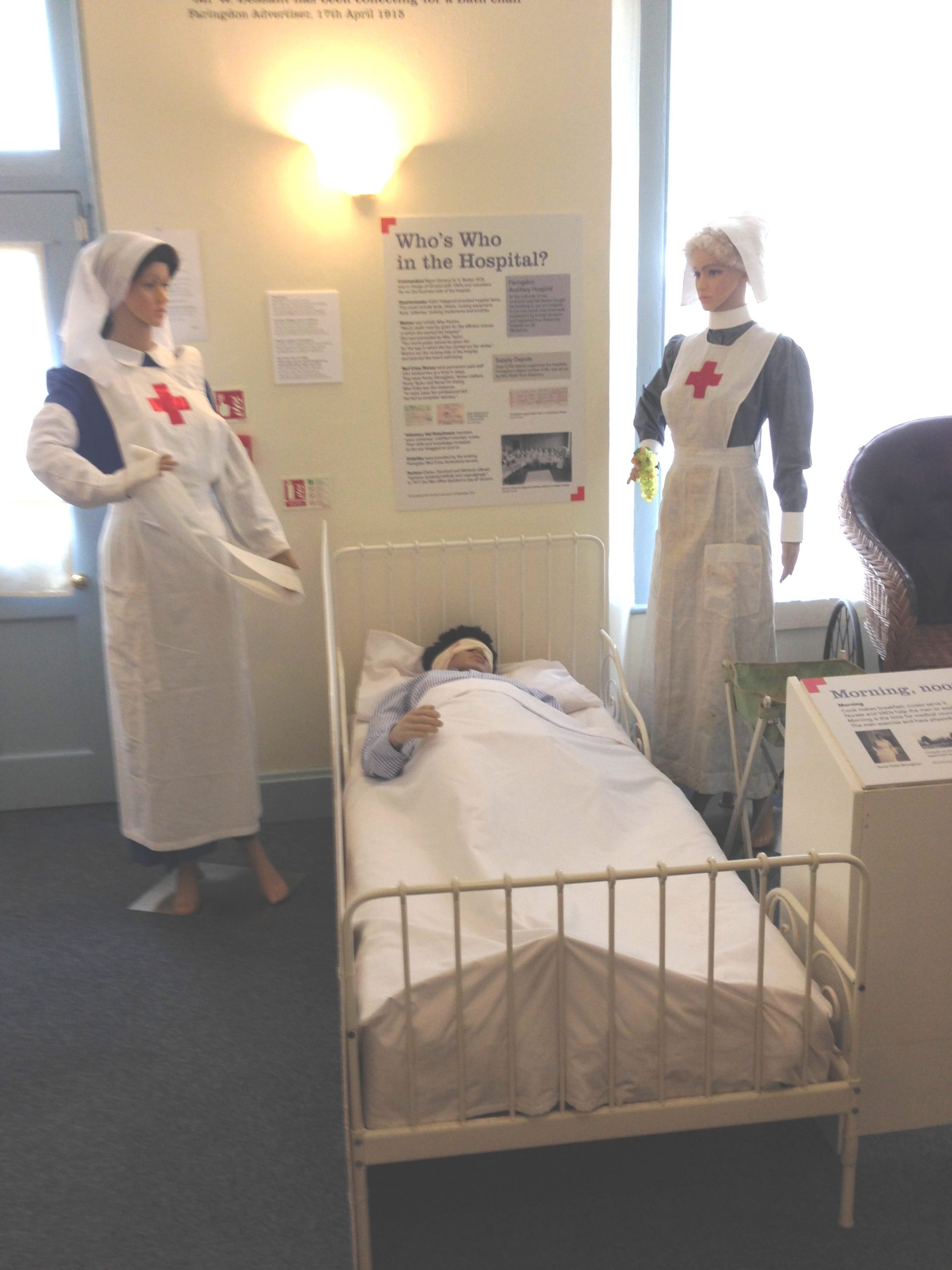
I chose to use mannequins to illustrate the building’s use as a Red Cross hospital in WWII.
The historic building constraints were a design challenge which I overcame creatively (disguising the huge internet server as a hospital table?!).
I recreated the scene with a mix of modern replicas and original clothes and artefacts.
Naval Room at the Nelson Museum, Great Yarmouth
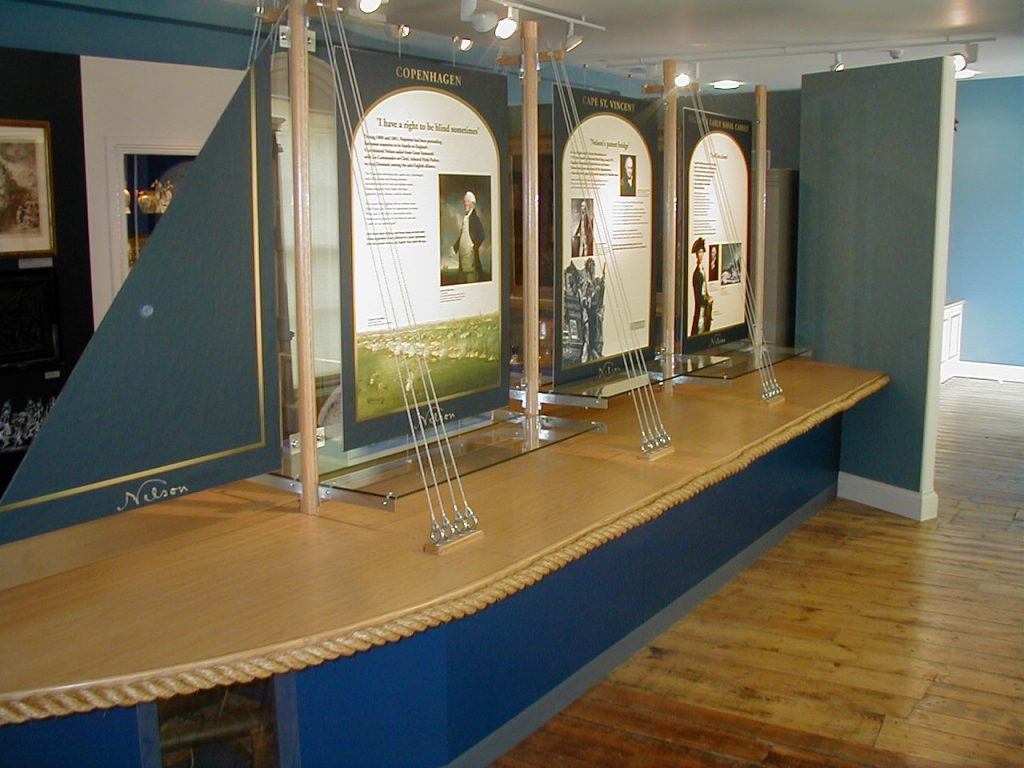
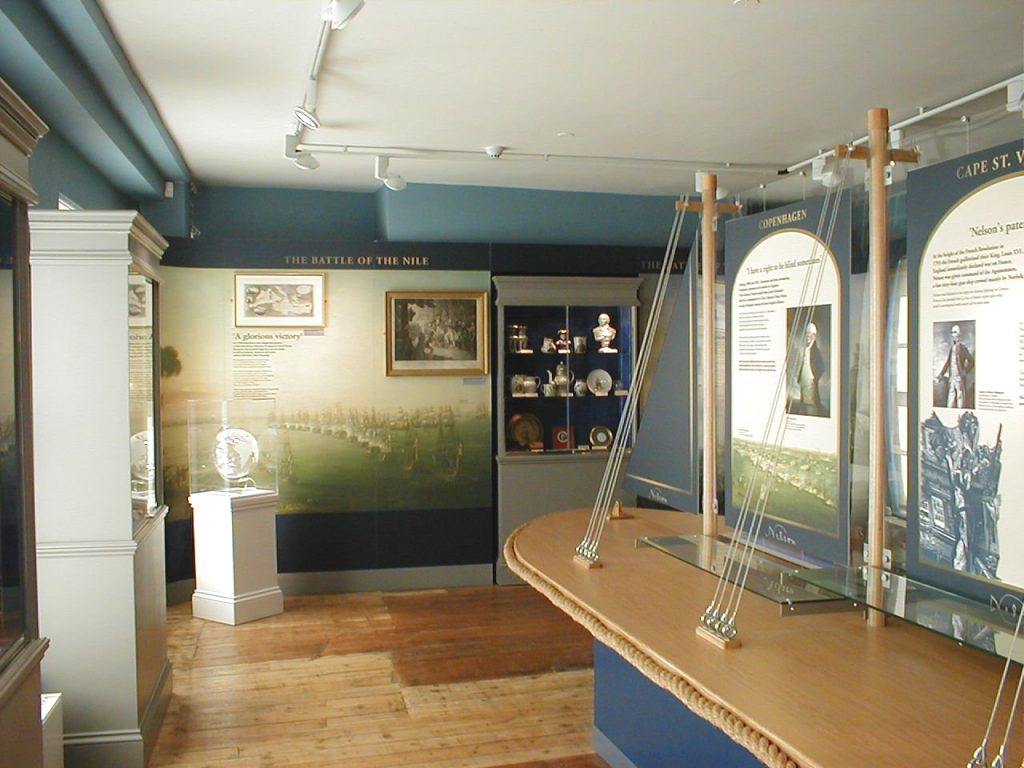
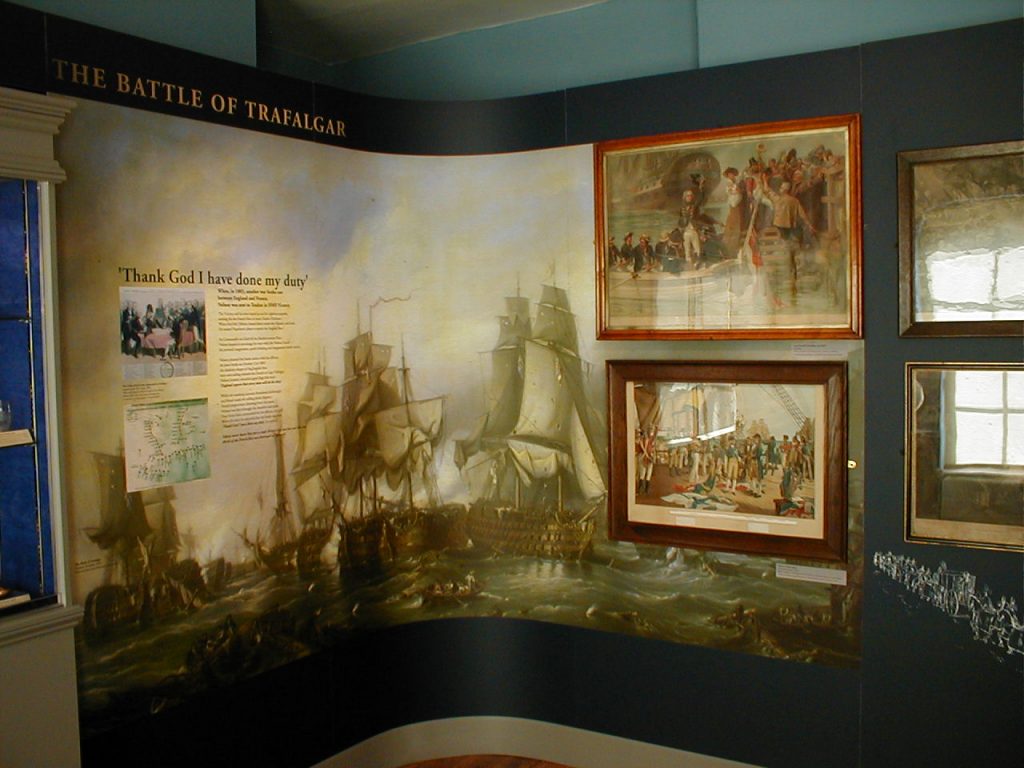
Working with another design team, we chose historical colours and features for the room and ‘boat’.
We used full height panelling and graphic wraps to disguise awkward building features.
I combined the graphic wraps with text and original framed images to create lively displays.
"Below Decks" at the Nelson Museum, Great Yarmouth
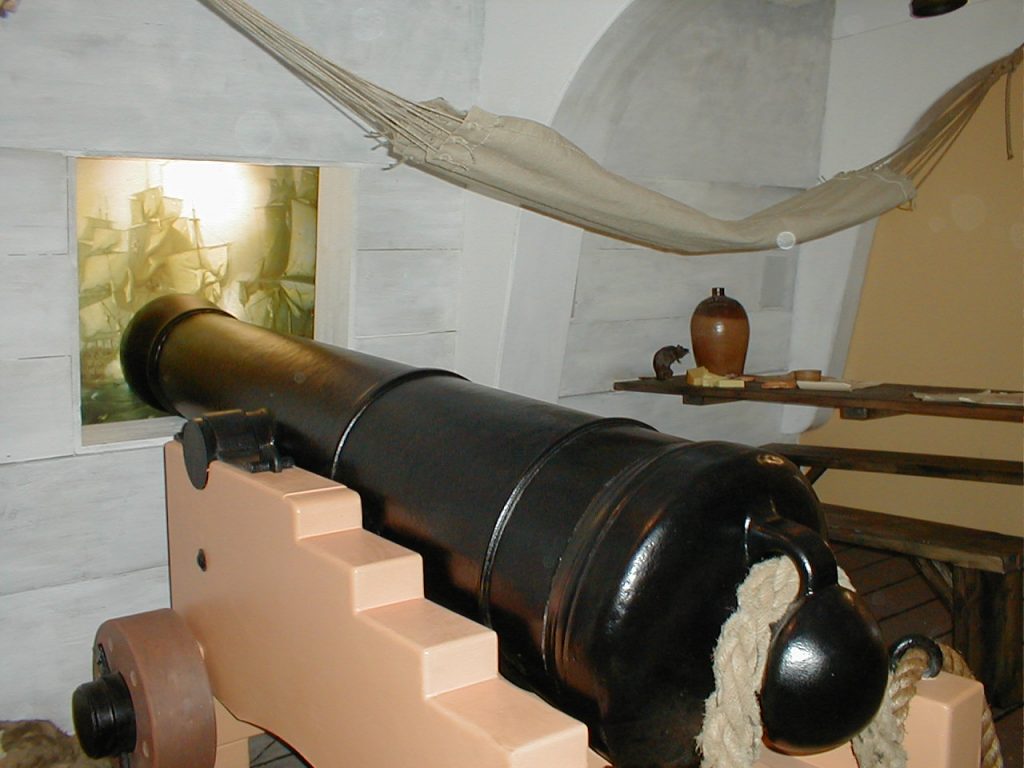
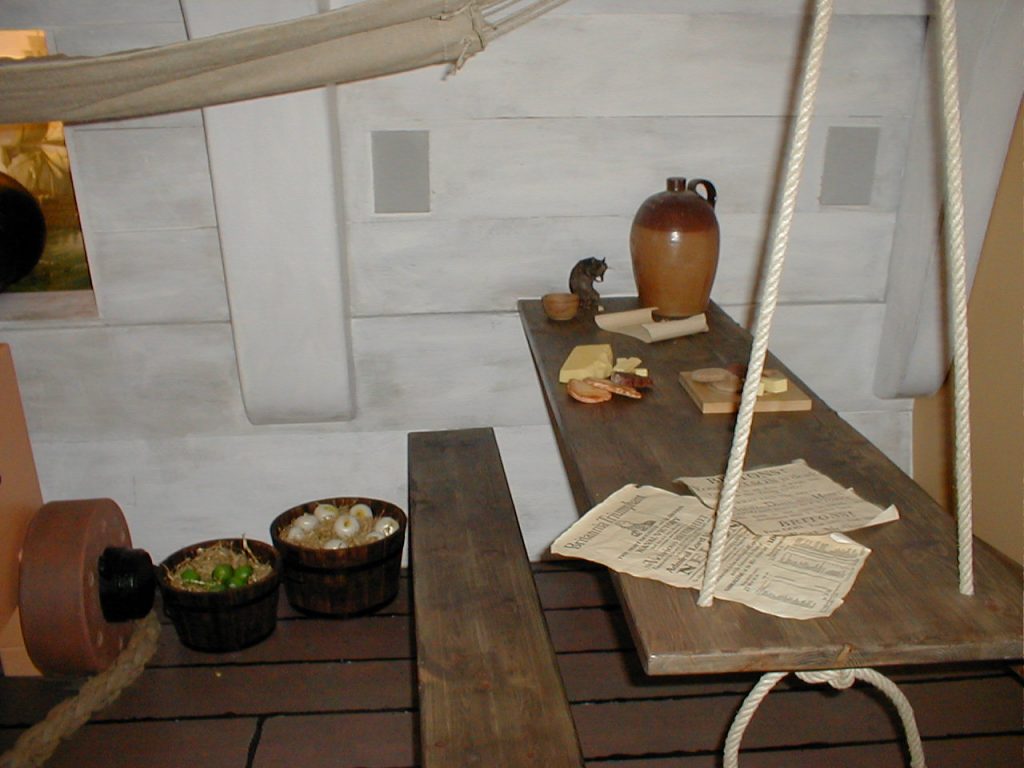
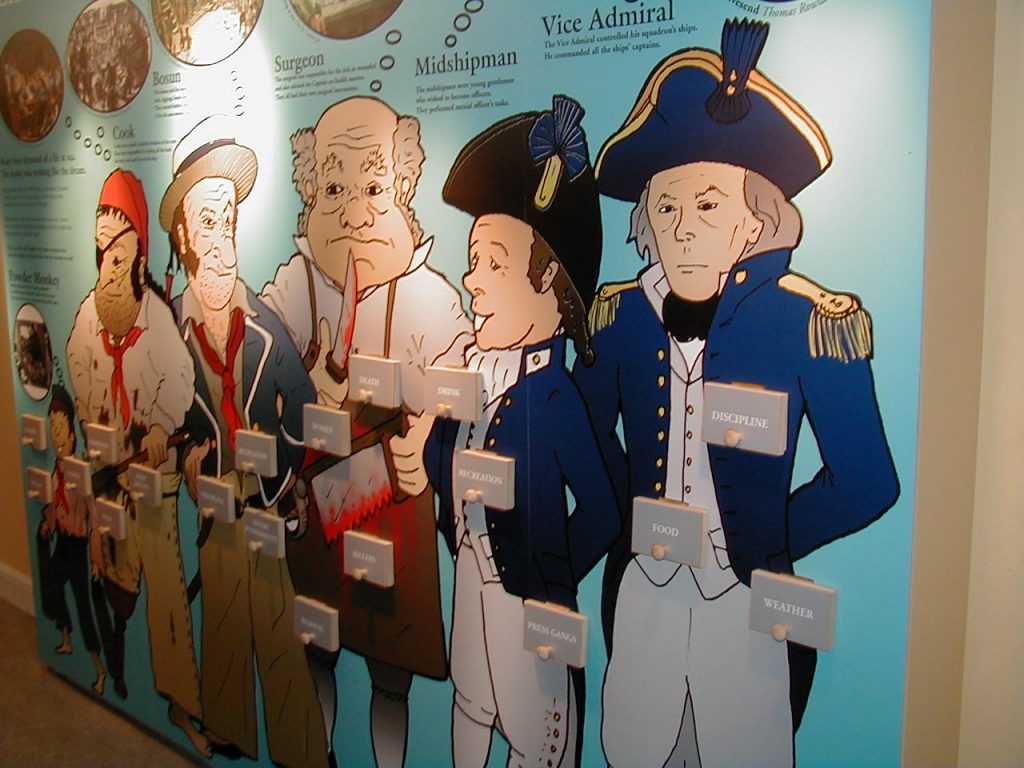
I wanted to move alway from traditional ‘items in a display’ and have an interactive area.
Visitors could sit on the mess benches, feel the rat, play with the food and hear the cannon roar.
We chose six ranks of sailor and told their colourful ‘stories’ through interactive means.
"Man the Guns" at the Nelson Museum, Yarmouth
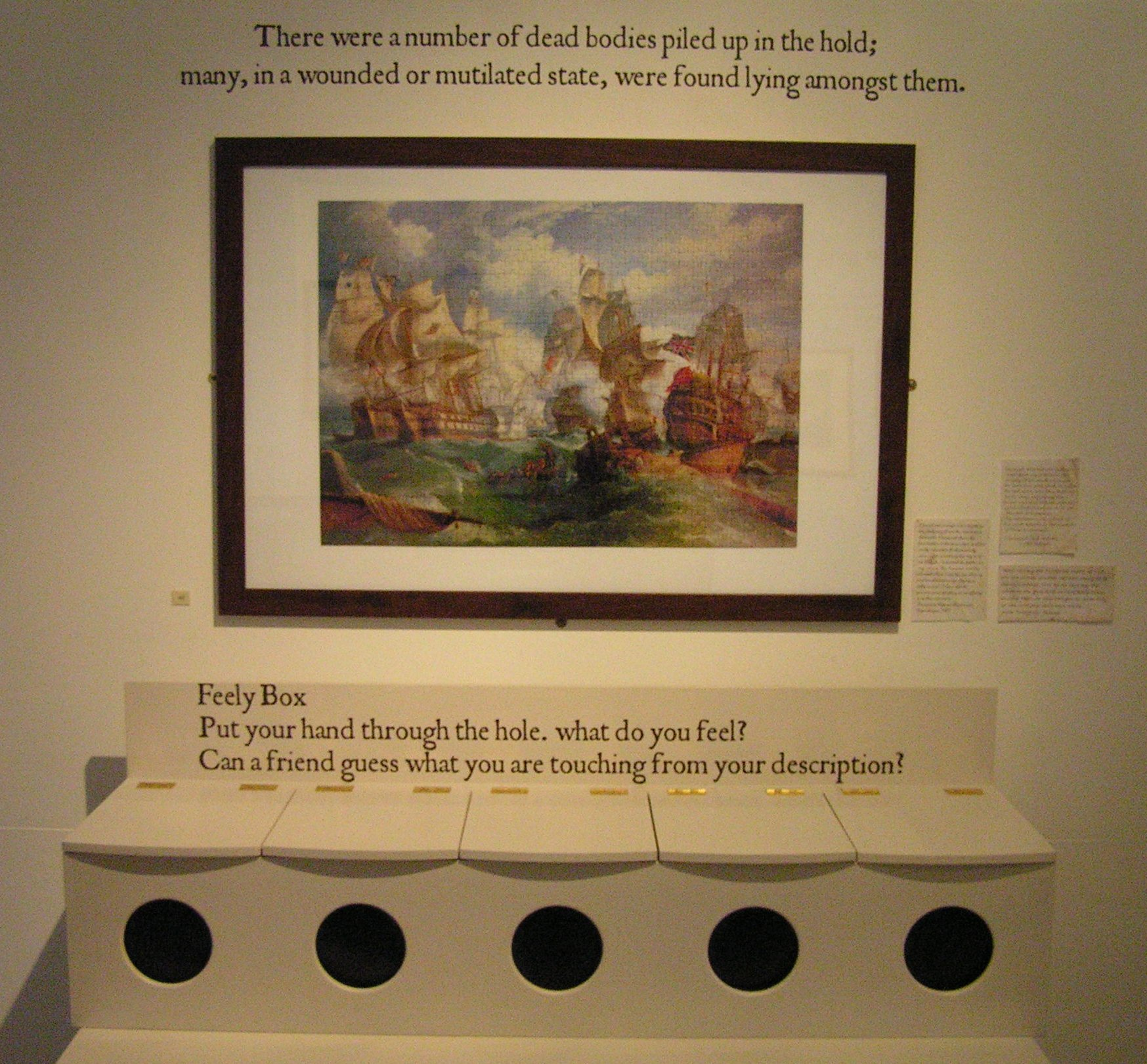
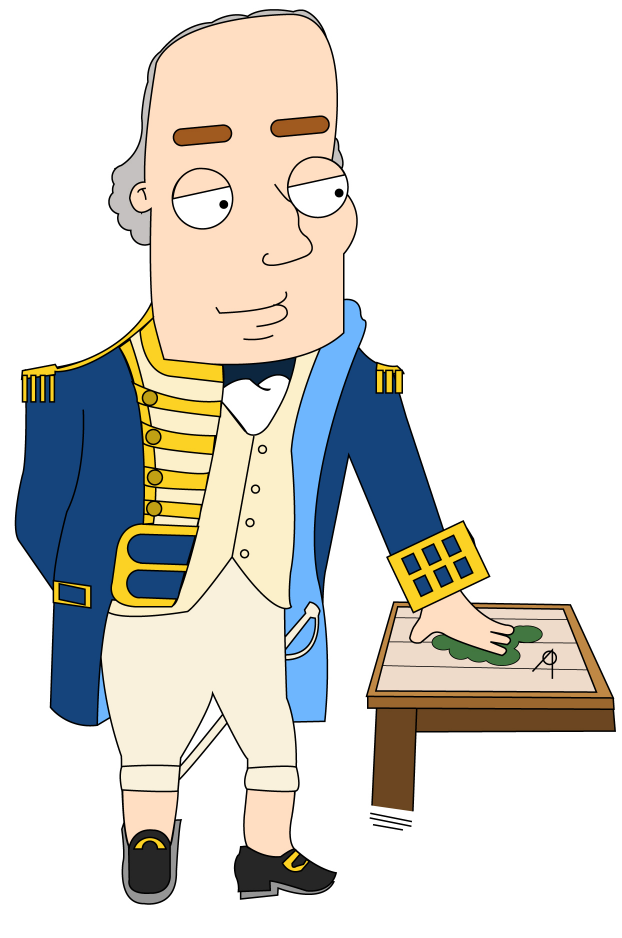
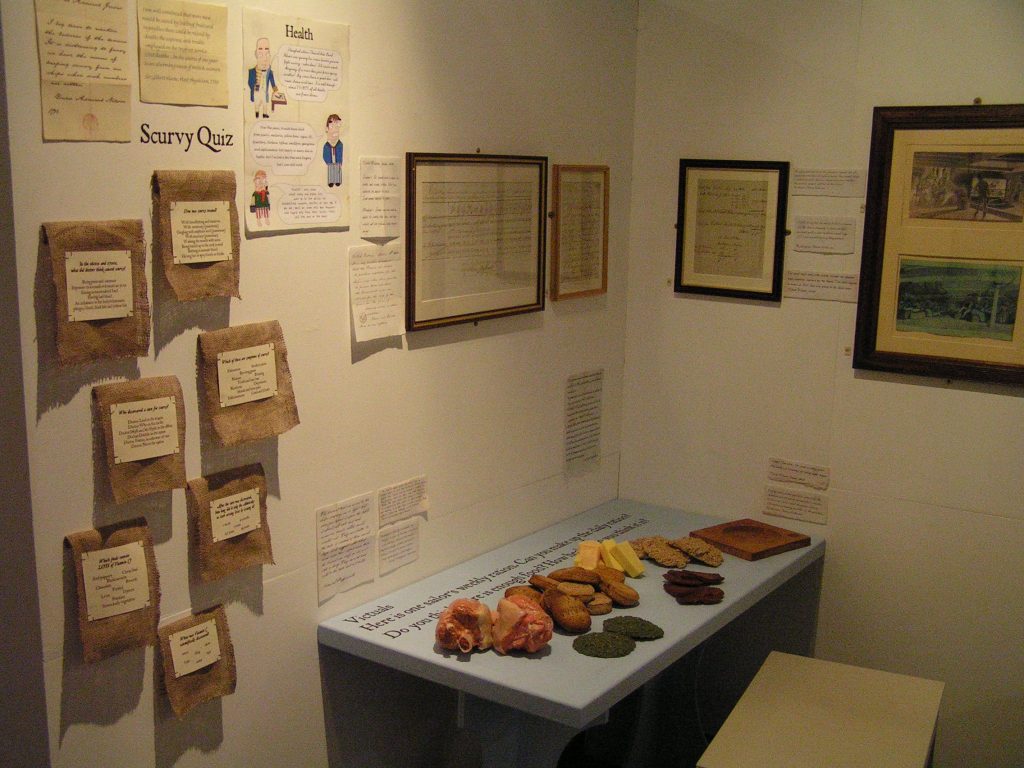
I wanted to bring Life on Board a naval ship to life for visitors. I designed a ‘feely box’…complete with ship’s biscuits and a stuffed rat.
I chose cartoon characters to lead visitors around the exhibition explaining their roles on board.
I tried to make the exhibition fun. Here, visitors could put together a week’s worth of food, look at recipes and learn about the effects of scurvy.
"From Cask to Coffin" at the Nelson Museum, Great Yarmouth
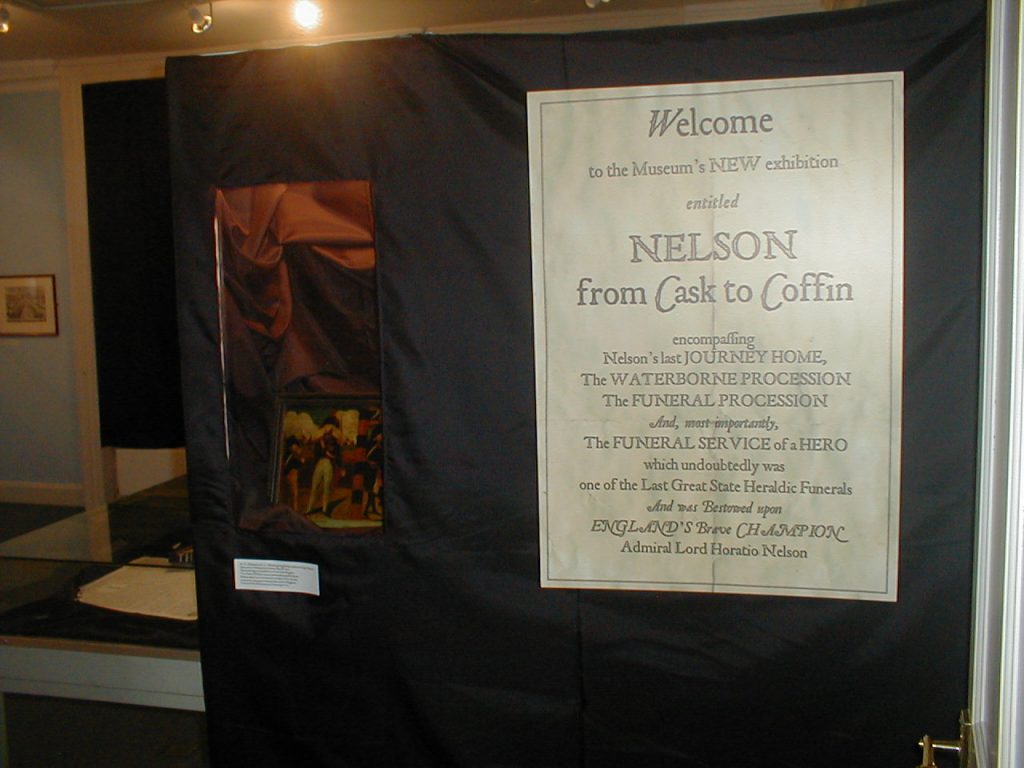
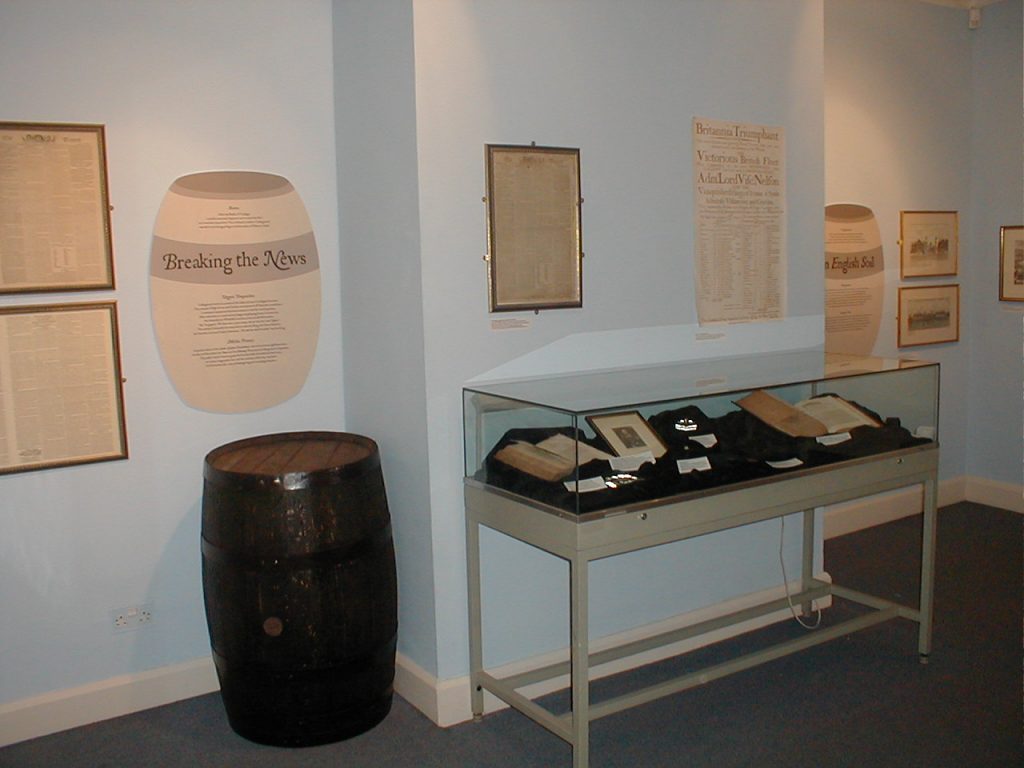
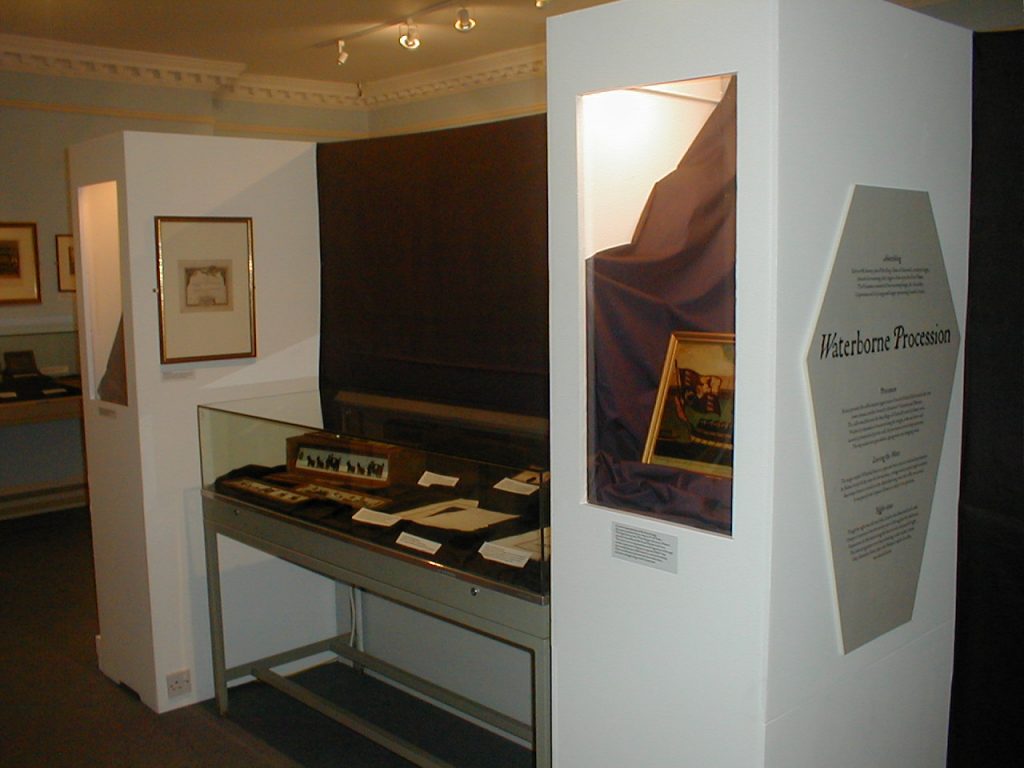
Admiral Lord Nelson’s body was repatriated in a cask of brandy after the Battle of Trafalgar. My exhibition explained the journey and funeral.
I designed text panels shaped like casks (barrels) for the journey section and shaped like coffins for the funeral section.
To create atmosphere I draped the room, windows and cabinets in black velvet, lowered the lights and played subtle mourning music.
"Light" at the Sainsbury Centre, Norwich; my design exhibition for my M.A.
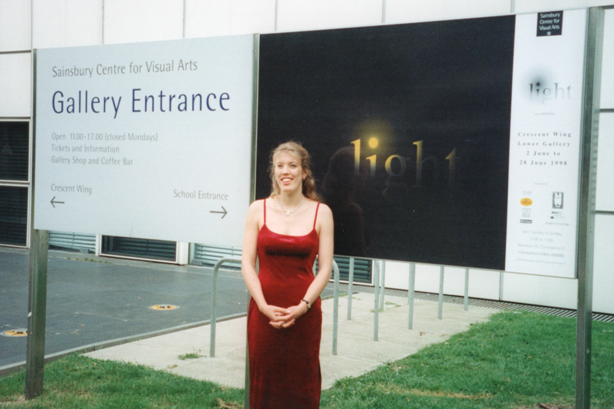
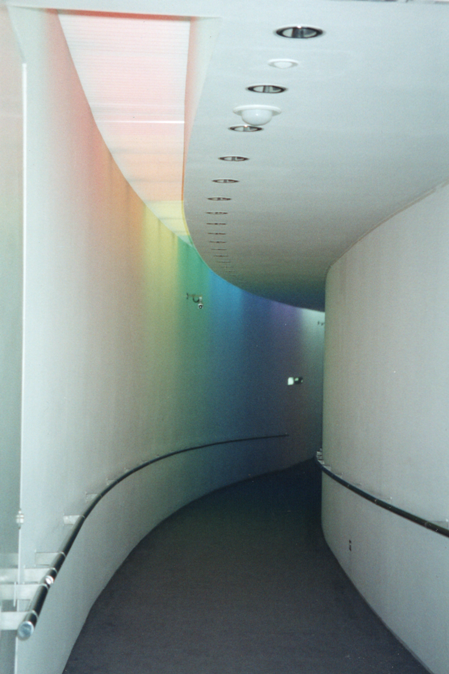
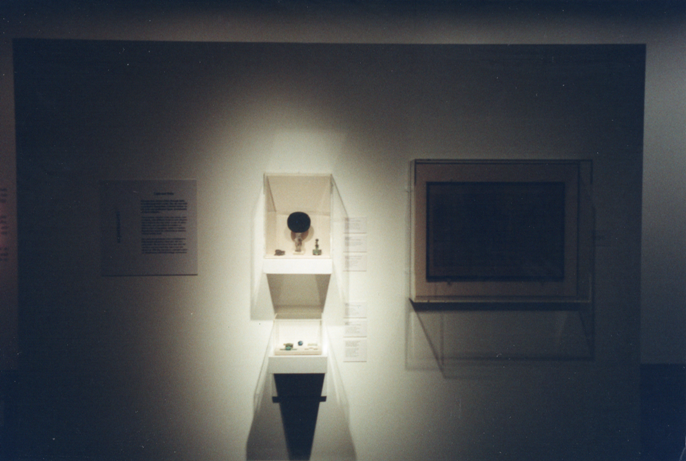
Opening evening with the panel I’d designed, showing light illuminating the darkness in the form of sunshine from the dot on the ‘i’.
A rainbow entrance corridor showing the prismatic effect of light
I was responsible for designing and interpreting light in ancient Greece, Rome and Egypt.
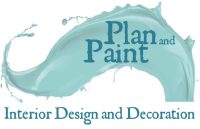
This website places no cookies, takes no data and asks for no signups. Isn’t that great?
Copyright Plan and Paint 2022
Faith at Plan and Paint
Based in Faringdon, Oxfordshire and working in Oxfordshire, Wiltshire and Berkshire